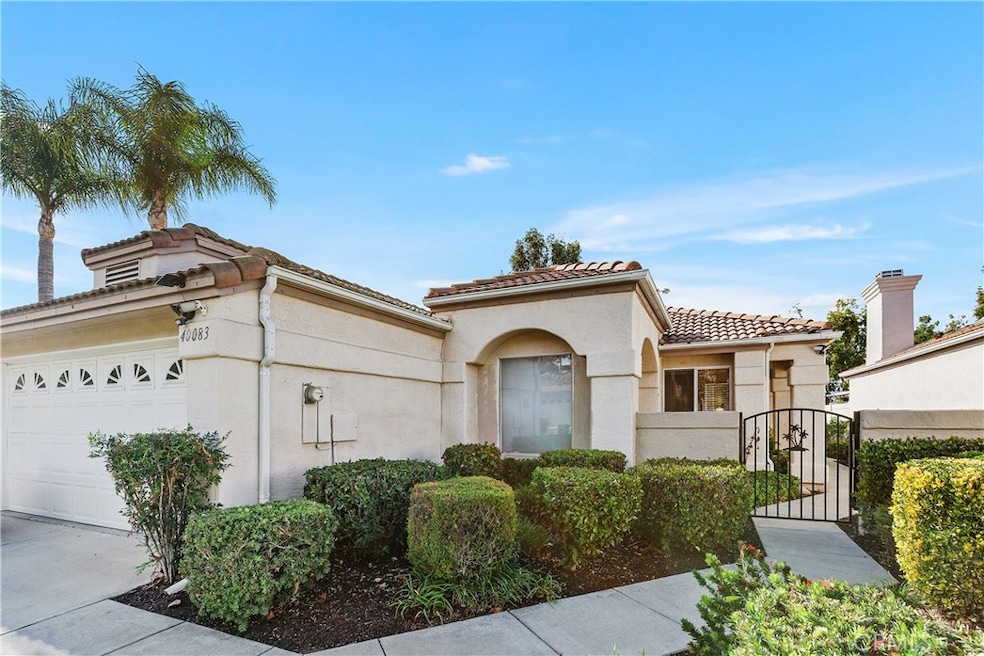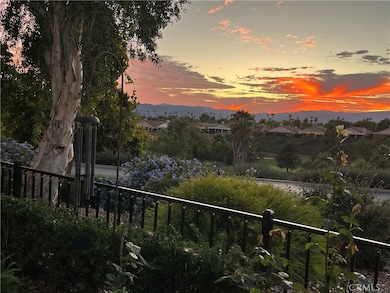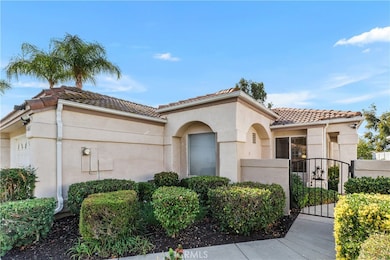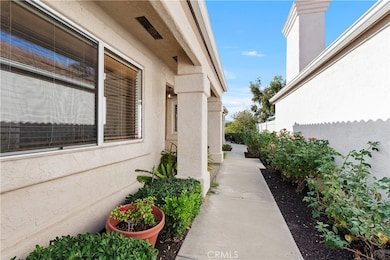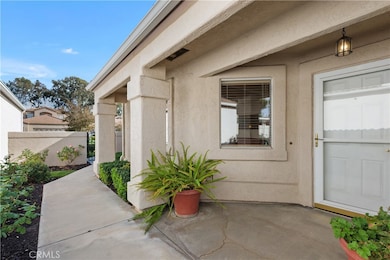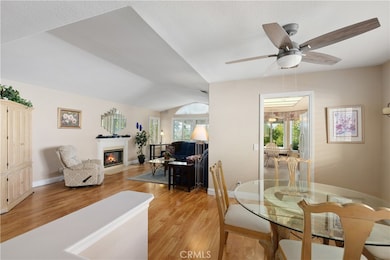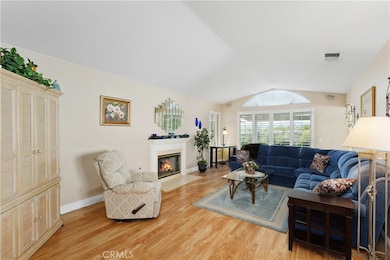40083 Corte Lorca Murrieta, CA 92562
The Colony NeighborhoodEstimated payment $3,408/month
Highlights
- Golf Course Community
- Gated with Attendant
- Open Floorplan
- Fitness Center
- Active Adult
- Mountain View
About This Home
Discover comfortable, low-maintenance living in this charming view home, surrounded by a gorgeous rose garden and enhanced by an Alumawood-covered patio, perfectly located within the highly desirable 55+ gated golf course community of The Colony. This inviting residence features two spacious bedrooms, each offering walk-in closets, along with solid-surface flooring that adds both style and practicality. The bright kitchen is highlighted by a bay window with a cozy dining nook, ideal for enjoying serene garden and mountain views.
Step into your private backyard and take in the beautiful vistas, including a clear view of Saddleback Mountain, creating a peaceful backdrop for outdoor relaxation.
Life at The Colony is vibrant and fulfilling, offering an impressive list of activities and clubs such as Chorus, Book Club, Garden Club, Wine Club, Strummers, Karaoke, Hand and Footers, and Watercolor Club. Residents also enjoy craft fairs, bingo, singles dinners, bocce ball, golf, swimming, a library, an exercise room, and so much more. The HOA covers front-yard and common-area maintenance, allowing you to simply enjoy the lifestyle.
Conveniently close to shopping, healthcare, and easy access to the 15 and 215 freeways, this home seamlessly blends comfort, convenience, and resort-style living in one exceptional package.
Listing Agent
Coldwell Banker Realty Brokerage Phone: 951-903-4287 License #01447384 Listed on: 11/17/2025

Home Details
Home Type
- Single Family
Year Built
- Built in 1990
Lot Details
- 4,792 Sq Ft Lot
- Wrought Iron Fence
- Vinyl Fence
- Landscaped
- Front and Back Yard Sprinklers
- Lawn
- Zero Lot Line
HOA Fees
- $348 Monthly HOA Fees
Parking
- 2 Car Attached Garage
- Parking Available
- Two Garage Doors
Home Design
- Entry on the 1st floor
Interior Spaces
- 1,435 Sq Ft Home
- 1-Story Property
- Open Floorplan
- Crown Molding
- Living Room with Fireplace
- Dining Room
- Mountain Views
- Laundry Room
Kitchen
- Eat-In Galley Kitchen
- Breakfast Area or Nook
- Built-In Range
- Microwave
- Dishwasher
- Tile Countertops
- Disposal
Flooring
- Laminate
- Tile
Bedrooms and Bathrooms
- 2 Main Level Bedrooms
- Walk-In Closet
- Bathroom on Main Level
- 2 Full Bathrooms
- Dual Vanity Sinks in Primary Bathroom
- Soaking Tub
- Bathtub with Shower
- Separate Shower
- Linen Closet In Bathroom
- Closet In Bathroom
Outdoor Features
- Covered Patio or Porch
- Exterior Lighting
Utilities
- Central Heating and Cooling System
- Water Heater
Listing and Financial Details
- Tax Lot 43
- Tax Tract Number 21072
- Assessor Parcel Number 947410056
- $224 per year additional tax assessments
Community Details
Overview
- Active Adult
- Front Yard Maintenance
- The Colony Association, Phone Number (951) 677-4341
- The Colony At Cal Oaks HOA
- Maintained Community
Amenities
- Outdoor Cooking Area
- Community Barbecue Grill
- Clubhouse
- Billiard Room
- Meeting Room
- Card Room
Recreation
- Golf Course Community
- Tennis Courts
- Pickleball Courts
- Sport Court
- Racquetball
- Bocce Ball Court
- Fitness Center
- Community Pool
- Community Spa
Security
- Gated with Attendant
- Resident Manager or Management On Site
- Controlled Access
Map
Home Values in the Area
Average Home Value in this Area
Tax History
| Year | Tax Paid | Tax Assessment Tax Assessment Total Assessment is a certain percentage of the fair market value that is determined by local assessors to be the total taxable value of land and additions on the property. | Land | Improvement |
|---|---|---|---|---|
| 2025 | $5,562 | $503,871 | $104,530 | $399,341 |
| 2023 | $5,562 | $484,307 | $100,472 | $383,835 |
| 2022 | $5,404 | $462,933 | $96,267 | $366,666 |
| 2021 | $4,602 | $392,317 | $81,583 | $310,734 |
| 2020 | $4,124 | $350,283 | $72,842 | $277,441 |
| 2019 | $4,008 | $340,080 | $70,720 | $269,360 |
| 2018 | $3,859 | $327,000 | $68,000 | $259,000 |
| 2017 | $3,663 | $308,000 | $64,000 | $244,000 |
| 2016 | $3,477 | $290,000 | $60,000 | $230,000 |
| 2015 | $3,410 | $283,000 | $59,000 | $224,000 |
| 2014 | $3,002 | $255,000 | $53,000 | $202,000 |
Property History
| Date | Event | Price | List to Sale | Price per Sq Ft |
|---|---|---|---|---|
| 12/04/2025 12/04/25 | Price Changed | $499,900 | -2.9% | $348 / Sq Ft |
| 11/17/2025 11/17/25 | For Sale | $514,900 | -- | $359 / Sq Ft |
Purchase History
| Date | Type | Sale Price | Title Company |
|---|---|---|---|
| Interfamily Deed Transfer | -- | None Available | |
| Grant Deed | $361,500 | Fidelity National Title Co | |
| Grant Deed | $181,000 | Chicago Title Co |
Mortgage History
| Date | Status | Loan Amount | Loan Type |
|---|---|---|---|
| Closed | $125,000 | Purchase Money Mortgage | |
| Previous Owner | $100,000 | Purchase Money Mortgage |
Source: California Regional Multiple Listing Service (CRMLS)
MLS Number: SW25261720
APN: 947-410-056
- 40135 Festival Rd
- 24330 Gitano Dr
- 40370 Via Francisco
- 40329 Via Marisa
- 40109 Via Marisa
- 40415 Via Francisco
- 40412 Via Amapola
- 24272 Calle Artino
- 24182 Via Llano
- 40511 Via Amapola
- 39749 Almansa Ct
- 40281 Via Acuna
- 40493 Via Estrada
- 24437 Ridgewood Rd
- 40432 Via Siena
- 24164 Calle Artino
- 40502 Corte Lucia
- 40247 Via Acuna
- 24217 Corte Cordoba
- 40581 Via Amapola
- 39912 Osprey Rd
- 23880 Via Pamilla
- 24583 Jacarte Dr
- 40050 Oak Grove Ave
- 24623 Leafwood Dr
- 24375 Jackson Ave
- 40794 Mountain Pride Dr
- 40800 Sunflower Rd
- 24850 Hancock Ave
- 39739 Ashland Way
- 40125 Los Alamos Rd
- 40628 Los Alamos Blvd
- 41435 Sycamore St
- 25100 Vista Murrieta
- 39757 Via Castana
- 25141 Vista Oriente
- 24909 Madison Ave Unit 611
- 24909 Madison Ave Unit 324
- 35676 Winkler St
- 36029 Mustang Spirit Ln
Ask me questions while you tour the home.
