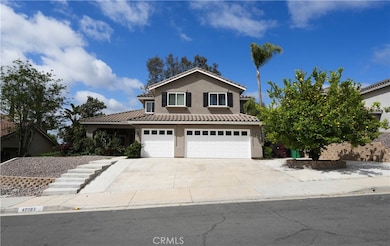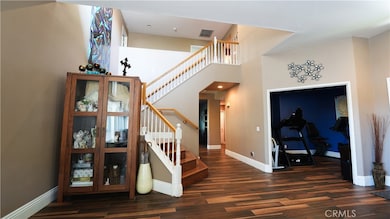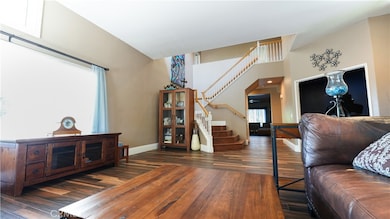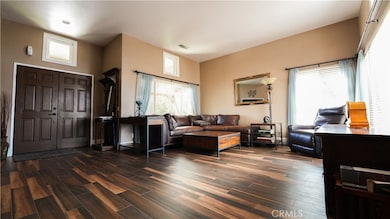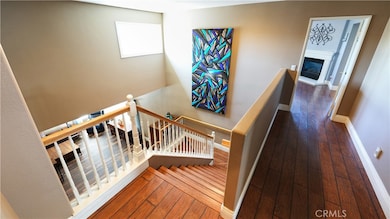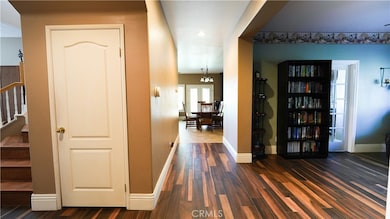
40083 Via Espana Murrieta, CA 92562
Murrieta Oaks NeighborhoodHighlights
- In Ground Pool
- Solar Power System
- City Lights View
- Rail Ranch Elementary School Rated A-
- Primary Bedroom Suite
- Open Floorplan
About This Home
As of August 2025“LOCATION, LOCATION, LOCATION!” Move-in ready beautiful Barratt Home located in the prestige neighborhood of Murrieta.
This 5-bedroom, 3 bath elegant home has been thoughtfully updated through the years, including the remodeled gourmet kitchen, flooring and solar panels, which are paid off. Upstairs, you’ll find the best view in the city, from both the spacious primary bedroom and private balcony, high ceilings and abundant natural light. Property features an open kitchen floor plan with center island, walk in pantry, wine cooler, granite, special cabinetry lighting. French double door leading to the tropical looking back yard, fully landscaped, heated custom pebble tech pool with spa. Enjoy the fire place located in the large dining room, leading to the family room. Dramatic staircase leading to the extra large bedrooms on the 2nd floor (including 2 twin suite bedrooms). Master Bedroom delights with its own fireplace and private balcony with Trex-composite decking, walk-in closets ( his & hers), luxury bathroom. Laundry room strategically located. All new windows (Anlin-double strength-Low-E) . Double front entry door -Therma-Tru. Newer 5 ton furnace. 2024 tile plank flooring. Redwood stained fence. 2021 Electrical panel. PEX plumbing re-piped. Two separate thermostats (one upstairs / one downstairs). Exterior outlets. Too many amenities to mention !! One of its kind with over 3,200 square feet of living space.!! This can be your next home and this beauty will not last!!
Last Agent to Sell the Property
Equity Smart Real Estate Serv Brokerage Phone: 562-619-9306 License #01323967 Listed on: 05/14/2025
Home Details
Home Type
- Single Family
Est. Annual Taxes
- $4,365
Year Built
- Built in 1998
Lot Details
- 10,019 Sq Ft Lot
- Block Wall Fence
- Sprinkler System
- Lawn
- Density is up to 1 Unit/Acre
Parking
- 3 Car Direct Access Garage
- Parking Available
- Three Garage Doors
- Driveway
Home Design
- Turnkey
- Slab Foundation
- Interior Block Wall
Interior Spaces
- 3,284 Sq Ft Home
- 2-Story Property
- Open Floorplan
- Built-In Features
- Cathedral Ceiling
- Ceiling Fan
- Recessed Lighting
- Double Door Entry
- Family Room with Fireplace
- Family Room Off Kitchen
- Living Room
- Dining Room
- Bonus Room
- City Lights Views
Kitchen
- Breakfast Area or Nook
- Open to Family Room
- Walk-In Pantry
- Butlers Pantry
- Gas Oven
- Dishwasher
- Kitchen Island
- Granite Countertops
- Pots and Pans Drawers
- Disposal
Flooring
- Laminate
- Tile
Bedrooms and Bathrooms
- 5 Bedrooms | 1 Main Level Bedroom
- Fireplace in Primary Bedroom
- Primary Bedroom Suite
- Walk-In Closet
- Upgraded Bathroom
- 3 Full Bathrooms
- Granite Bathroom Countertops
- Makeup or Vanity Space
- Dual Vanity Sinks in Primary Bathroom
- Private Water Closet
- Bathtub
- Walk-in Shower
- Exhaust Fan In Bathroom
- Closet In Bathroom
Laundry
- Laundry Room
- Dryer
Outdoor Features
- In Ground Pool
- Balcony
- Deck
- Open Patio
- Front Porch
Schools
- Rail Ranch Elementary School
Utilities
- Cooling System Powered By Gas
- Central Heating and Cooling System
- Water Heater
Additional Features
- More Than Two Accessible Exits
- Solar Power System
Community Details
- No Home Owners Association
- Built by Barratt
- Valencia
Listing and Financial Details
- Tax Lot 18
- Tax Tract Number 22022
- Assessor Parcel Number 948524018
- $212 per year additional tax assessments
Ownership History
Purchase Details
Home Financials for this Owner
Home Financials are based on the most recent Mortgage that was taken out on this home.Purchase Details
Purchase Details
Home Financials for this Owner
Home Financials are based on the most recent Mortgage that was taken out on this home.Purchase Details
Home Financials for this Owner
Home Financials are based on the most recent Mortgage that was taken out on this home.Purchase Details
Home Financials for this Owner
Home Financials are based on the most recent Mortgage that was taken out on this home.Purchase Details
Purchase Details
Home Financials for this Owner
Home Financials are based on the most recent Mortgage that was taken out on this home.Purchase Details
Home Financials for this Owner
Home Financials are based on the most recent Mortgage that was taken out on this home.Purchase Details
Home Financials for this Owner
Home Financials are based on the most recent Mortgage that was taken out on this home.Purchase Details
Purchase Details
Home Financials for this Owner
Home Financials are based on the most recent Mortgage that was taken out on this home.Similar Homes in Murrieta, CA
Home Values in the Area
Average Home Value in this Area
Purchase History
| Date | Type | Sale Price | Title Company |
|---|---|---|---|
| Grant Deed | $850,000 | Chicago Title | |
| Interfamily Deed Transfer | -- | None Available | |
| Grant Deed | $305,000 | Equity Title Orange County-I | |
| Grant Deed | $539,000 | Orange Coast Title Company | |
| Interfamily Deed Transfer | -- | Chicago Title | |
| Interfamily Deed Transfer | -- | -- | |
| Interfamily Deed Transfer | -- | -- | |
| Interfamily Deed Transfer | $228,000 | First American Title Co | |
| Interfamily Deed Transfer | -- | -- | |
| Interfamily Deed Transfer | -- | -- | |
| Interfamily Deed Transfer | -- | Chicago Title Co | |
| Grant Deed | $213,000 | Chicago Title Co |
Mortgage History
| Date | Status | Loan Amount | Loan Type |
|---|---|---|---|
| Open | $890,000 | Construction | |
| Previous Owner | $250,000 | New Conventional | |
| Previous Owner | $206,100 | New Conventional | |
| Previous Owner | $233,171 | New Conventional | |
| Previous Owner | $244,000 | Purchase Money Mortgage | |
| Previous Owner | $377,300 | Purchase Money Mortgage | |
| Previous Owner | $475,000 | Unknown | |
| Previous Owner | $400,000 | Unknown | |
| Previous Owner | $68,300 | Stand Alone Second | |
| Previous Owner | $300,700 | No Value Available | |
| Previous Owner | $228,000 | No Value Available | |
| Previous Owner | $30,000 | Unknown | |
| Previous Owner | $219,000 | No Value Available | |
| Closed | $42,750 | No Value Available | |
| Closed | $129,360 | No Value Available |
Property History
| Date | Event | Price | Change | Sq Ft Price |
|---|---|---|---|---|
| 08/01/2025 08/01/25 | Sold | $850,000 | +0.6% | $259 / Sq Ft |
| 06/27/2025 06/27/25 | Pending | -- | -- | -- |
| 05/14/2025 05/14/25 | For Sale | $845,000 | -- | $257 / Sq Ft |
Tax History Compared to Growth
Tax History
| Year | Tax Paid | Tax Assessment Tax Assessment Total Assessment is a certain percentage of the fair market value that is determined by local assessors to be the total taxable value of land and additions on the property. | Land | Improvement |
|---|---|---|---|---|
| 2025 | $4,365 | $392,747 | $90,133 | $302,614 |
| 2023 | $4,365 | $377,498 | $86,634 | $290,864 |
| 2022 | $4,347 | $370,097 | $84,936 | $285,161 |
| 2021 | $4,266 | $362,841 | $83,271 | $279,570 |
| 2020 | $4,229 | $359,122 | $82,418 | $276,704 |
| 2019 | $4,148 | $352,081 | $80,802 | $271,279 |
| 2018 | $4,070 | $345,178 | $79,219 | $265,959 |
| 2017 | $4,014 | $338,411 | $77,666 | $260,745 |
| 2016 | $3,961 | $331,777 | $76,144 | $255,633 |
| 2015 | $3,919 | $326,796 | $75,001 | $251,795 |
| 2014 | $3,738 | $320,396 | $73,533 | $246,863 |
Agents Affiliated with this Home
-
Katia Fernandez
K
Seller's Agent in 2025
Katia Fernandez
Equity Smart Real Estate Serv
(562) 619-9306
1 in this area
17 Total Sales
-
Vanessa Burtle

Buyer's Agent in 2025
Vanessa Burtle
eXp Realty of California Inc
(714) 309-2828
1 in this area
86 Total Sales
Map
Source: California Regional Multiple Listing Service (CRMLS)
MLS Number: DW25106520
APN: 948-524-018
- 40095 Gibraltar Dr
- 40012 Athena Ln
- 25047 Parkcrest Dr
- 24870 Appian Way
- 40132 White Leaf Ln
- 0 Franklin Unit SW25013041
- 25205 Via Las Lomas
- 40010 Myrtlewood Ct
- 40080 Paseo Del Sol
- 40037 White Leaf Ln
- 40236 Via Sonoro
- 25255 Vista Murrieta
- 40054 Oak Grove Ave
- 39975 Windemere Ct
- 39897 Verono Corte
- 40600 Myers Ln
- 25180 Catalina St
- 25210 Catalina St
- 24493 New Haven Dr
- 24641 Lincoln Ave

