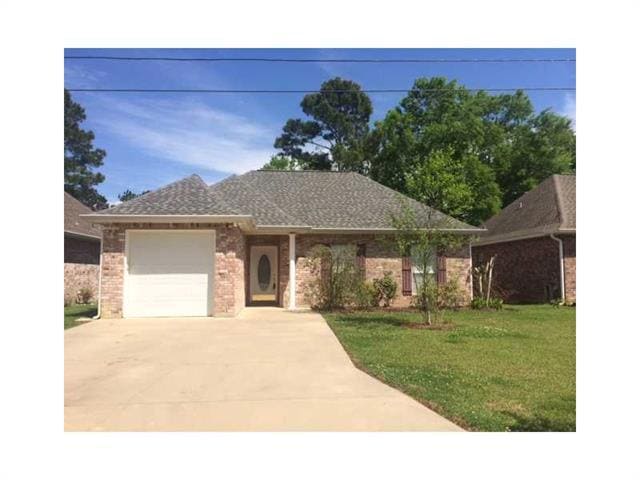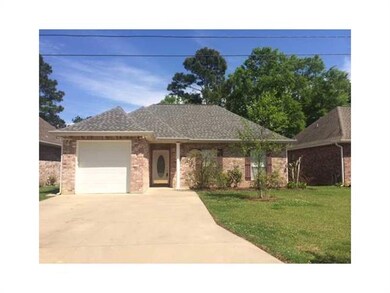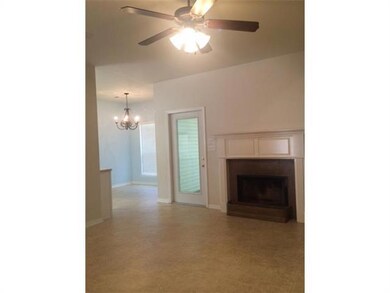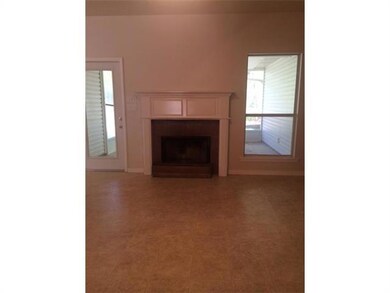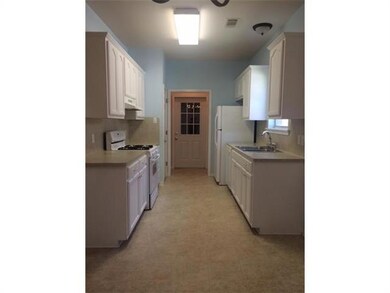
40088 Cassidy Ln Ponchatoula, LA 70454
Highlights
- Traditional Architecture
- Shed
- Ceiling Fan
- Handicap Accessible
- Central Heating and Cooling System
- 1 Car Garage
About This Home
As of June 2014This was custom built by builder for owner to have 2 master suites. Handicap features in both bathrooms-one has large walk-in closet and step-in garden tub, the other has walk-in large shower. A lovely screened in back porch extends the living area to the exterior with nice backyard space. Recent appraisal done to reflect market value and priced to sell!
Last Agent to Sell the Property
Berkshire Hathaway HomeServices Preferred, REALTOR License #000008979 Listed on: 04/08/2014

Last Buyer's Agent
Berkshire Hathaway HomeServices Preferred, REALTOR License #000037203

Home Details
Home Type
- Single Family
Est. Annual Taxes
- $1,280
Lot Details
- 4,792 Sq Ft Lot
- Lot Dimensions are 50x100
- Rectangular Lot
- Property is in very good condition
Home Design
- Traditional Architecture
- Brick Exterior Construction
- Slab Foundation
- Shingle Roof
Interior Spaces
- 1,296 Sq Ft Home
- Property has 1 Level
- Ceiling Fan
- Gas Fireplace
- Fire and Smoke Detector
- Washer and Dryer Hookup
Kitchen
- Oven
- Range
- Microwave
- Dishwasher
- Disposal
Bedrooms and Bathrooms
- 2 Bedrooms
- 2 Full Bathrooms
Parking
- 1 Car Garage
- Garage Door Opener
Accessible Home Design
- Handicap Accessible
- Accessibility Features
Schools
- Please Elementary School
- Call Middle School
- Board High School
Additional Features
- Shed
- Outside City Limits
- Central Heating and Cooling System
Community Details
- Lakin Ridge Subdivision
Listing and Financial Details
- Tax Lot 32
- Assessor Parcel Number 7045440088CASSIDYLN32
Ownership History
Purchase Details
Purchase Details
Home Financials for this Owner
Home Financials are based on the most recent Mortgage that was taken out on this home.Purchase Details
Similar Homes in Ponchatoula, LA
Home Values in the Area
Average Home Value in this Area
Purchase History
| Date | Type | Sale Price | Title Company |
|---|---|---|---|
| Deed | $10,000 | Title Management | |
| Deed | $119,900 | Multiple | |
| Cash Sale Deed | $164,350 | None Available |
Mortgage History
| Date | Status | Loan Amount | Loan Type |
|---|---|---|---|
| Previous Owner | $123,856 | Unknown |
Property History
| Date | Event | Price | Change | Sq Ft Price |
|---|---|---|---|---|
| 07/09/2025 07/09/25 | Price Changed | $219,000 | -2.6% | $166 / Sq Ft |
| 06/06/2025 06/06/25 | For Sale | $224,900 | +87.6% | $171 / Sq Ft |
| 06/20/2014 06/20/14 | Sold | -- | -- | -- |
| 05/21/2014 05/21/14 | Pending | -- | -- | -- |
| 04/08/2014 04/08/14 | For Sale | $119,900 | -- | $93 / Sq Ft |
Tax History Compared to Growth
Tax History
| Year | Tax Paid | Tax Assessment Tax Assessment Total Assessment is a certain percentage of the fair market value that is determined by local assessors to be the total taxable value of land and additions on the property. | Land | Improvement |
|---|---|---|---|---|
| 2024 | $1,280 | $12,055 | $2,700 | $9,355 |
| 2023 | $1,286 | $11,950 | $2,500 | $9,450 |
| 2022 | $1,268 | $11,950 | $2,500 | $9,450 |
| 2021 | $1,273 | $11,950 | $2,500 | $9,450 |
| 2020 | $1,267 | $11,950 | $2,500 | $9,450 |
| 2019 | $1,246 | $11,663 | $2,500 | $9,163 |
| 2018 | $1,272 | $11,663 | $2,500 | $9,163 |
| 2017 | $1,237 | $11,663 | $2,500 | $9,163 |
| 2016 | $1,249 | $11,663 | $2,500 | $9,163 |
| 2015 | $478 | $11,950 | $2,500 | $9,450 |
| 2014 | $409 | $11,545 | $2,000 | $9,545 |
Agents Affiliated with this Home
-
Eric Hernandez

Seller's Agent in 2025
Eric Hernandez
NOLA Living Realty
(504) 259-7945
491 Total Sales
-
VICTORIA GARDNER

Seller Co-Listing Agent in 2025
VICTORIA GARDNER
NOLA Living Realty
(985) 789-7140
29 Total Sales
-
JUDY SOLOMON
J
Seller's Agent in 2014
JUDY SOLOMON
Berkshire Hathaway HomeServices Preferred, REALTOR
(985) 320-9888
50 Total Sales
-
Darlene Gurievsky

Buyer's Agent in 2014
Darlene Gurievsky
Berkshire Hathaway HomeServices Preferred, REALTOR
(985) 789-2434
306 Total Sales
Map
Source: ROAM MLS
MLS Number: 986466
APN: 06146058
- 40048 Cassidy Ln
- 40117 Deer Creek Dr
- 40092 Deer Creek Dr
- 39590 Dutch Ln
- 40011 Deer Creek Dr
- Lot 401 Rue Chateau Other
- Lot 401 Rue Chateau
- 13645 Rue Chateau
- 41120 Rue Monet
- 41120 Rue Monet None
- 13645 Rue Chateau None
- 13384 Rue Chateau
- 13384 Rue Chateau None
- 13215 Highway 22
- 41298 Baytown Rd
- 12143 Coles Creek Blvd
- 13565 Rosewood Dr
- 40061 Gill Dr
- 11114 Highway 22
