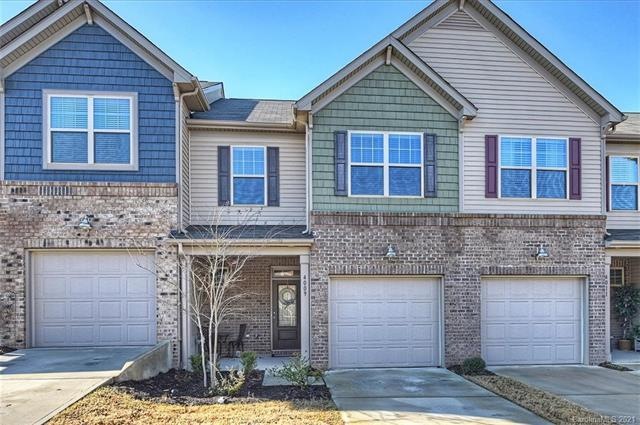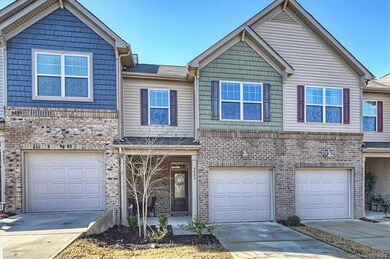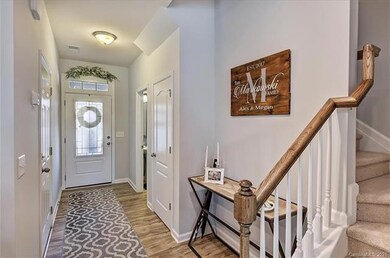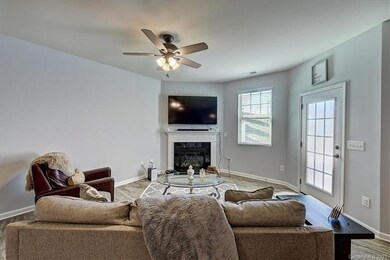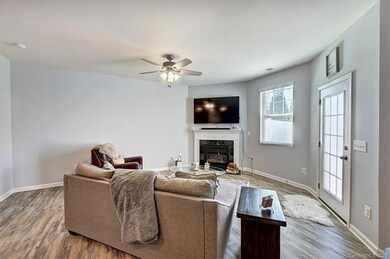
4009 Black Walnut Way Unit 158 Indian Land, SC 29707
Estimated Value: $345,000 - $402,000
Highlights
- Community Cabanas
- Open Floorplan
- Tray Ceiling
- Van Wyck Elementary School Rated A-
- Clubhouse
- Walk-In Closet
About This Home
As of March 2021Move in ready townhome in sought after The Grove. Like new with no wait! 3 BR, 2.5 BA townhome with SS and granite kitchen. Refrigerator conveys. Open floor plan. Relax by the fireplace on cold nights. Large Master BR features tray ceiling and spacious Master BA with double vanity, soaking tub and shower and walk in closet. Screened porch. One car attached garage. Enjoy summer days by the community pool. Great location close to 521, shopping and schools. Professional photography being shot on Wednesday.
Last Agent to Sell the Property
Center City Realty License #52794 Listed on: 01/11/2021
Property Details
Home Type
- Condominium
Year Built
- Built in 2017
Lot Details
- 1
HOA Fees
- $182 Monthly HOA Fees
Parking
- 1
Home Design
- Slab Foundation
- Vinyl Siding
Interior Spaces
- Open Floorplan
- Tray Ceiling
- Gas Log Fireplace
- Insulated Windows
Flooring
- Tile
- Vinyl Plank
Bedrooms and Bathrooms
- Walk-In Closet
Utilities
- Cable TV Available
Listing and Financial Details
- Assessor Parcel Number 0013M-0B-158.00
Community Details
Overview
- Cedar Management Association, Phone Number (704) 644-8808
- Built by Lennar
Amenities
- Clubhouse
Recreation
- Community Cabanas
- Community Pool
Ownership History
Purchase Details
Home Financials for this Owner
Home Financials are based on the most recent Mortgage that was taken out on this home.Purchase Details
Home Financials for this Owner
Home Financials are based on the most recent Mortgage that was taken out on this home.Purchase Details
Home Financials for this Owner
Home Financials are based on the most recent Mortgage that was taken out on this home.Purchase Details
Home Financials for this Owner
Home Financials are based on the most recent Mortgage that was taken out on this home.Similar Homes in the area
Home Values in the Area
Average Home Value in this Area
Purchase History
| Date | Buyer | Sale Price | Title Company |
|---|---|---|---|
| Howard John Christopher | -- | None Available | |
| Howard Bobbie Jean | $241,000 | None Available | |
| Markowski Alex R | -- | Equity Settlement Svcs Inc | |
| Tanner Megan D | $192,539 | None Available |
Mortgage History
| Date | Status | Borrower | Loan Amount |
|---|---|---|---|
| Open | Howard Bobbie Jean | $233,770 | |
| Previous Owner | Markowski Alex R | $183,200 | |
| Previous Owner | Tanner Megan D | $189,051 |
Property History
| Date | Event | Price | Change | Sq Ft Price |
|---|---|---|---|---|
| 03/02/2021 03/02/21 | Sold | $241,000 | -2.4% | $147 / Sq Ft |
| 01/18/2021 01/18/21 | Pending | -- | -- | -- |
| 01/11/2021 01/11/21 | For Sale | $247,000 | -- | $151 / Sq Ft |
Tax History Compared to Growth
Tax History
| Year | Tax Paid | Tax Assessment Tax Assessment Total Assessment is a certain percentage of the fair market value that is determined by local assessors to be the total taxable value of land and additions on the property. | Land | Improvement |
|---|---|---|---|---|
| 2024 | $1,939 | $11,676 | $2,400 | $9,276 |
| 2023 | $1,843 | $11,676 | $2,400 | $9,276 |
| 2022 | $1,929 | $11,676 | $2,400 | $9,276 |
| 2021 | $1,384 | $8,284 | $1,200 | $7,084 |
| 2020 | $1,317 | $7,608 | $1,200 | $6,408 |
| 2019 | $2,573 | $7,608 | $1,200 | $6,408 |
| 2018 | $2,476 | $7,608 | $1,200 | $6,408 |
| 2017 | $101 | $0 | $0 | $0 |
| 2016 | $0 | $0 | $0 | $0 |
Agents Affiliated with this Home
-
Brenda Brantley
B
Seller's Agent in 2021
Brenda Brantley
Center City Realty
(704) 516-8020
2 in this area
19 Total Sales
-
Pamela Fender

Buyer's Agent in 2021
Pamela Fender
NorthGroup Real Estate LLC
(585) 746-1477
6 in this area
88 Total Sales
Map
Source: Canopy MLS (Canopy Realtor® Association)
MLS Number: CAR3697095
APN: 0013M-0B-158.00
- 3033 Honeylocust Ln
- 8031 Scarlet Oak Terrace
- 6021 Sweetbay Ln
- 5332 Orchid Bloom Dr
- 4093 Perth Rd
- 5337 Orchid Bloom Dr
- 6814 Piper Thorn Way
- 8145 English Clover Ln
- 5254 Spanish Ivy Ln Unit 133
- 6007 Edinburgh Ln Unit 214
- 9424 Avery Lilac Ln Unit 83
- 3436 Scottish Fern Ln Unit 172
- 5025 Kinross Ln
- 5050 Kinross Ln
- 4001 Perth Rd
- 3224 Dunbar Ln
- 3008 Sweetleaf Dr
- 1082 Wallace Lake Rd
- 31415 Royal Tern Ln
- 1100 Wallace Lake Rd
- 4009 Black Walnut Way Unit 158
- 4007 Black Walnut Way Unit 157
- 4011 Black Walnut Way
- 4013 Black Walnut Way
- 4017 Black Walnut Way
- 4019 Black Walnut Way
- 4006 Black Walnut Way
- 4021 Black Walnut Way
- 4021 Black Walnut Way Unit 163
- 4008 Black Walnut Way Unit 154
- 4008 Black Walnut Way
- 4010 Black Walnut Way
- 4012 Black Walnut Way
- 4016 Black Walnut Way
- 8338 Hibiscus Ln
- 4025 Black Walnut Way
- 4018 Black Walnut Way
- 4020 Black Walnut Way Unit 148
- 4020 Black Walnut Way
- 8334 Hibiscus Ln
