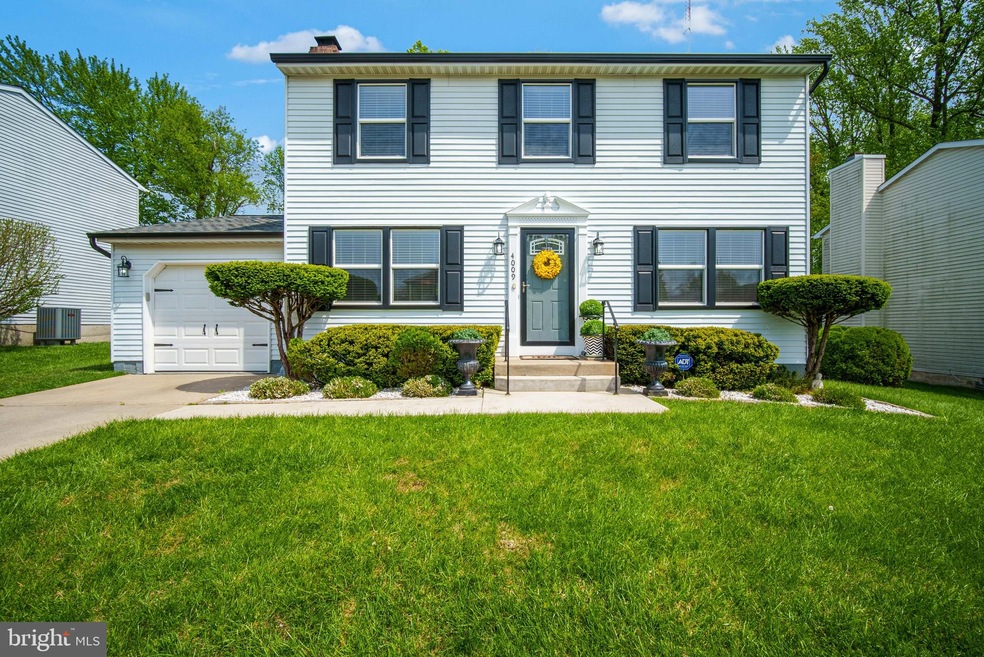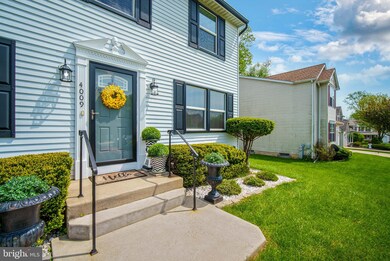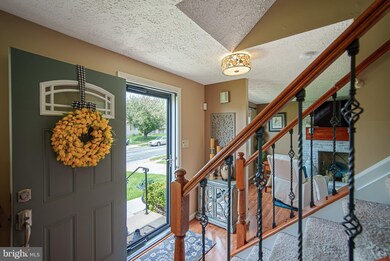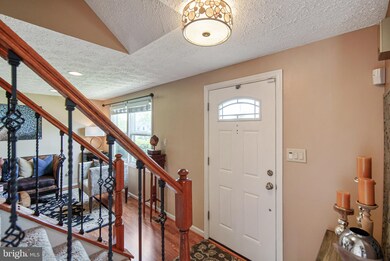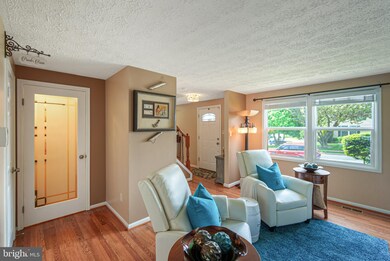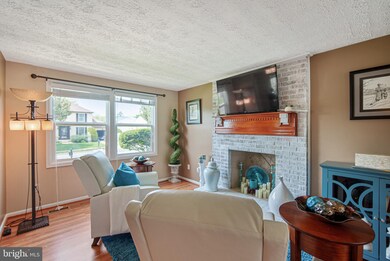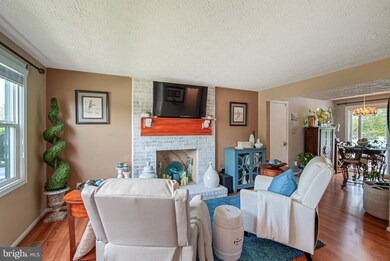
4009 Cedar Mills Rd Randallstown, MD 21133
Estimated Value: $439,573 - $460,000
Highlights
- Eat-In Gourmet Kitchen
- Colonial Architecture
- Wooded Lot
- View of Trees or Woods
- Deck
- Traditional Floor Plan
About This Home
As of June 2021THIS ONE HAS IT ALL- INSIDE & OUTSIDE!! BEAUTIFULLY Maintained Colonial, Meticulous Manicured Yard, Shows "Like A Model" Features Include: 3 Spacious Bedrooms, 3.5 Bathrooms, HVAC new installed 9/23/2020 (serviced for summer use by BGE Home 4/5/2021), Fence Vinyl installed 2019 (7/1/2019), Gazebo installed (4/15/2019), Garage Door (serviced 12/26/2020), Garage Storage System (installed 20170, Hot Water Heater (installed 5/30/2018), Roof (installed 2015), Gutter Helmets installed (2017), Windows (Anderson Single hung) installed (2017), Landscaping (installed/updated 4/2021), Kitchen Countertops are Quartz (10/14/2020), All Kitchen Appliances (installed new 2016), California Closets Systems installed (5/7/2016), Master Bathroom Update (2021), Fully Finished Basement For Your Enjoyment, Close Proximity To The Owings Mills Redevelopment...They Don't Come Better Than This!! *Agents*Property Is Occupied. Due To COVID-19 PLEASE Follow CDC Guidelines, Limit Three Persons (2 Clients & 1 Agent) Per Showing, Practice Social Distancing, Please Don't Touch Anything, Lights Will Be Left On. MANDATORY: Everyone MUST Wear A Mask & Shoe Covers (Which Are Provided If Needed At The Property). Thank You!
Last Agent to Sell the Property
Coldwell Banker Realty License #0225259534 Listed on: 05/02/2021

Home Details
Home Type
- Single Family
Est. Annual Taxes
- $3,619
Year Built
- Built in 1988
Lot Details
- 6,664 Sq Ft Lot
- Privacy Fence
- Vinyl Fence
- Landscaped
- Extensive Hardscape
- Level Lot
- Wooded Lot
- Backs to Trees or Woods
- Back Yard Fenced and Front Yard
- Property is in excellent condition
Parking
- 1 Car Direct Access Garage
- 2 Driveway Spaces
- Front Facing Garage
- On-Street Parking
Property Views
- Woods
- Garden
Home Design
- Colonial Architecture
- Composition Roof
- Aluminum Siding
- Vinyl Siding
- Chimney Cap
Interior Spaces
- Property has 2 Levels
- Traditional Floor Plan
- Ceiling Fan
- Recessed Lighting
- Fireplace Mantel
- Brick Fireplace
- Replacement Windows
- Window Screens
- Sliding Doors
- Family Room
- Living Room
- Formal Dining Room
- Washer and Dryer Hookup
Kitchen
- Eat-In Gourmet Kitchen
- Electric Oven or Range
- Built-In Microwave
- Ice Maker
- Dishwasher
- Stainless Steel Appliances
- Disposal
Flooring
- Wood
- Carpet
- Ceramic Tile
Bedrooms and Bathrooms
- 3 Bedrooms
- En-Suite Primary Bedroom
- En-Suite Bathroom
- Walk-In Closet
Finished Basement
- Heated Basement
- Connecting Stairway
- Interior Basement Entry
- Laundry in Basement
Home Security
- Storm Doors
- Fire and Smoke Detector
Outdoor Features
- Deck
- Enclosed patio or porch
- Exterior Lighting
- Gazebo
- Rain Gutters
Utilities
- Central Air
- Heat Pump System
- Vented Exhaust Fan
- Electric Water Heater
- Phone Available
- Cable TV Available
Community Details
- No Home Owners Association
- Cedar Mills Subdivision
Listing and Financial Details
- Tax Lot 10
- Assessor Parcel Number 04022100001246
Ownership History
Purchase Details
Home Financials for this Owner
Home Financials are based on the most recent Mortgage that was taken out on this home.Purchase Details
Home Financials for this Owner
Home Financials are based on the most recent Mortgage that was taken out on this home.Purchase Details
Purchase Details
Purchase Details
Similar Homes in the area
Home Values in the Area
Average Home Value in this Area
Purchase History
| Date | Buyer | Sale Price | Title Company |
|---|---|---|---|
| Moore Derrick | $400,000 | Brean Title & Escrow Llc | |
| Boyles Cynthia | $284,899 | Associated Title Group Inc | |
| Binder Isaak | $142,500 | New World Title Company Llc | |
| Taswell Tyrone L | $149,500 | -- | |
| Scott William F | $120,600 | -- |
Mortgage History
| Date | Status | Borrower | Loan Amount |
|---|---|---|---|
| Open | Moore Derrick | $360,000 | |
| Closed | Carter Vikki | $360,000 | |
| Previous Owner | Boyles Cynthia | $243,400 | |
| Previous Owner | Boyles Cynthia | $256,409 | |
| Previous Owner | Taswell Tyrone | $15,000 | |
| Previous Owner | Taswell Tyrone L | $200,000 | |
| Previous Owner | Taswell Tyrone L | $184,000 |
Property History
| Date | Event | Price | Change | Sq Ft Price |
|---|---|---|---|---|
| 06/01/2021 06/01/21 | Sold | $400,000 | 0.0% | $180 / Sq Ft |
| 05/07/2021 05/07/21 | Price Changed | $400,000 | 0.0% | $180 / Sq Ft |
| 05/03/2021 05/03/21 | Pending | -- | -- | -- |
| 05/02/2021 05/02/21 | Off Market | $400,000 | -- | -- |
| 05/02/2021 05/02/21 | For Sale | $379,900 | +33.3% | $171 / Sq Ft |
| 03/24/2016 03/24/16 | Sold | $284,899 | 0.0% | $183 / Sq Ft |
| 02/19/2016 02/19/16 | Pending | -- | -- | -- |
| 12/10/2015 12/10/15 | Price Changed | $284,899 | 0.0% | $183 / Sq Ft |
| 10/31/2015 10/31/15 | For Sale | $284,995 | 0.0% | $183 / Sq Ft |
| 08/15/2015 08/15/15 | Pending | -- | -- | -- |
| 07/24/2015 07/24/15 | For Sale | $284,995 | -- | $183 / Sq Ft |
Tax History Compared to Growth
Tax History
| Year | Tax Paid | Tax Assessment Tax Assessment Total Assessment is a certain percentage of the fair market value that is determined by local assessors to be the total taxable value of land and additions on the property. | Land | Improvement |
|---|---|---|---|---|
| 2024 | $4,827 | $323,100 | $72,600 | $250,500 |
| 2023 | $2,334 | $308,333 | $0 | $0 |
| 2022 | $4,255 | $293,567 | $0 | $0 |
| 2021 | $3,335 | $278,800 | $72,600 | $206,200 |
| 2020 | $3,241 | $267,433 | $0 | $0 |
| 2019 | $3,104 | $256,067 | $0 | $0 |
| 2018 | $3,278 | $244,700 | $54,600 | $190,100 |
| 2017 | $2,989 | $225,367 | $0 | $0 |
| 2016 | $3,040 | $206,033 | $0 | $0 |
| 2015 | $3,040 | $186,700 | $0 | $0 |
| 2014 | $3,040 | $186,700 | $0 | $0 |
Agents Affiliated with this Home
-
Milissa Alonso

Seller's Agent in 2021
Milissa Alonso
Coldwell Banker (NRT-Southeast-MidAtlantic)
(301) 672-3687
5 in this area
145 Total Sales
-
Troy Williams

Buyer's Agent in 2021
Troy Williams
Real Estate Professionals, Inc.
(410) 902-4452
5 in this area
41 Total Sales
-

Seller's Agent in 2016
Mary Zimmerman
RE/MAX
(443) 845-8868
-

Buyer's Agent in 2016
Reginald Chambers
Coldwell Banker (NRT-Southeast-MidAtlantic)
Map
Source: Bright MLS
MLS Number: MDBC527176
APN: 02-2100001246
- 3916 Carthage Rd
- 4150 Windmill Cir
- 4105 Winterhazel Rd
- 8541 Lucerne Rd
- 8674 Winands Rd
- 8522 Mountainholly Dr
- 8343 Scotts Level Rd
- 8344 Streamwood Dr
- 2 Lydia Ct
- 4415 Summer Grape Rd
- 8819 Falcon Ridge Dr
- 8414 Prairie Rose Place
- 8312 Streamwood Dr
- 3739 Courtleigh Dr
- 4711 Hawksbury Rd
- 4212 Huntshire Rd
- 3709 Norris Ave
- 4246 Huntshire Rd
- 8808 Church Ln
- 3807 Mcdonogh Rd
- 4009 Cedar Mills Rd
- 4007 Cedar Mills Rd
- 4011 Cedar Mills Rd
- 4005 Cedar Mills Rd
- 4013 Cedar Mills Rd
- 4012 Cedar Mills Rd
- 4014 Cedar Mills Rd
- 4015 Cedar Mills Rd
- 1 Cedar Park Ct
- 4003 Cedar Mills Rd
- 4016 Cedar Mills Rd
- 3 Cedar Park Ct
- 4017 Cedar Mills Rd
- 4 Cedar Park Ct
- 4018 Cedar Mills Rd
- 4001 Cedar Mills Rd
- 4000 Cedar Mills Rd
- 5 Cedar Park Ct
- 4020 Cedar Mills Rd
- 4002 Cedar Mills Rd
