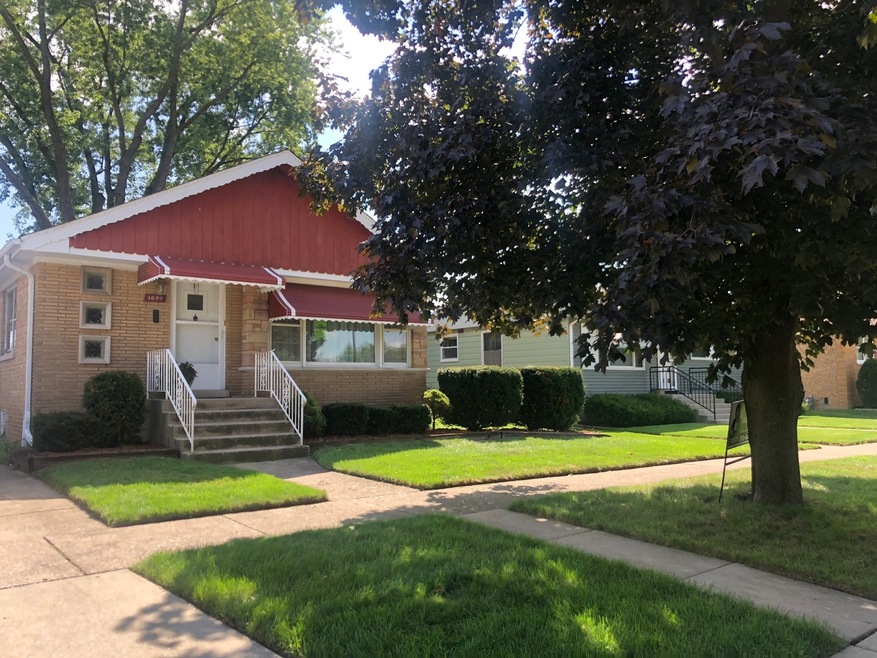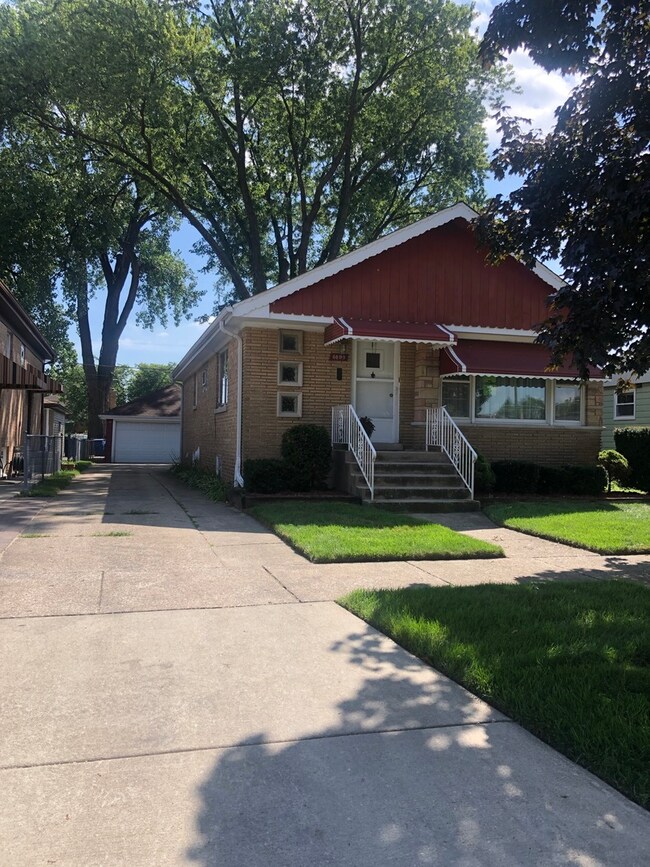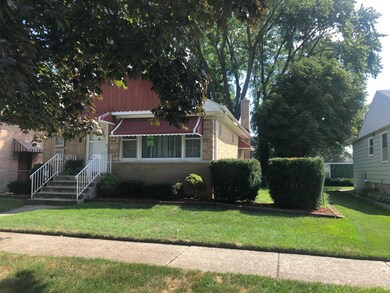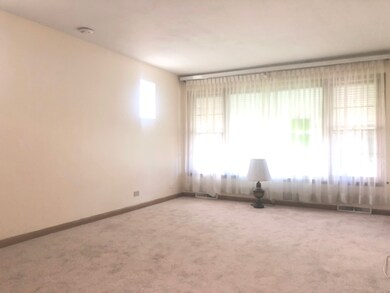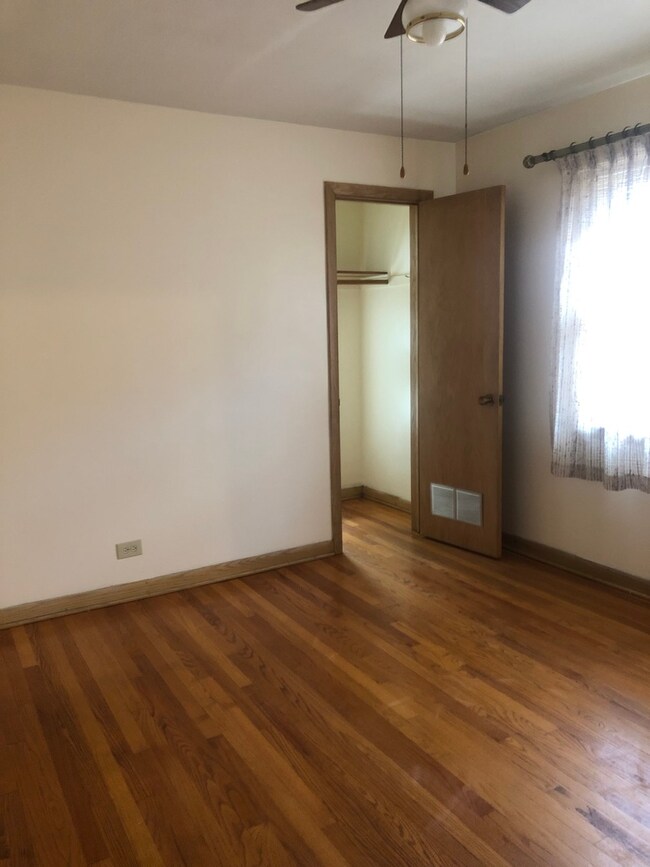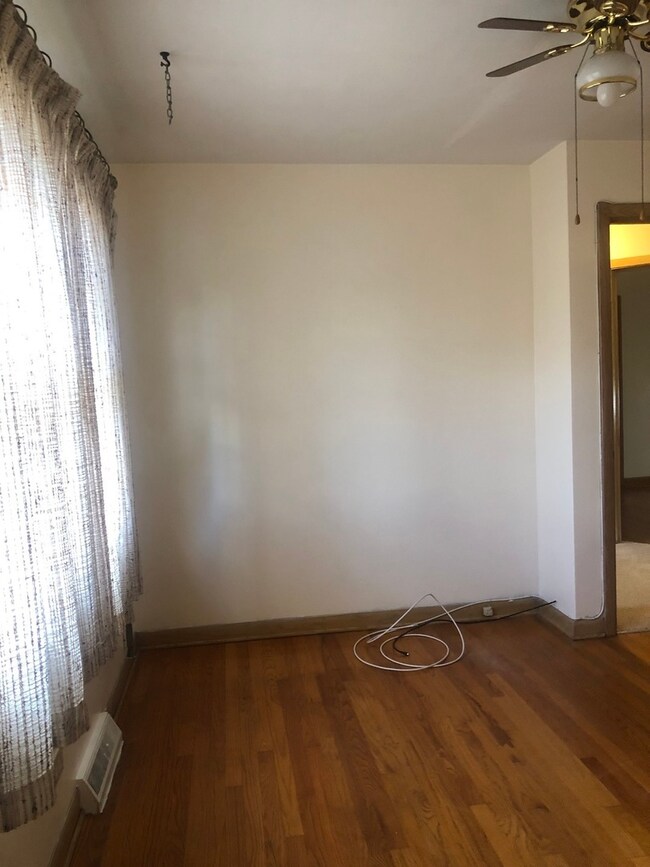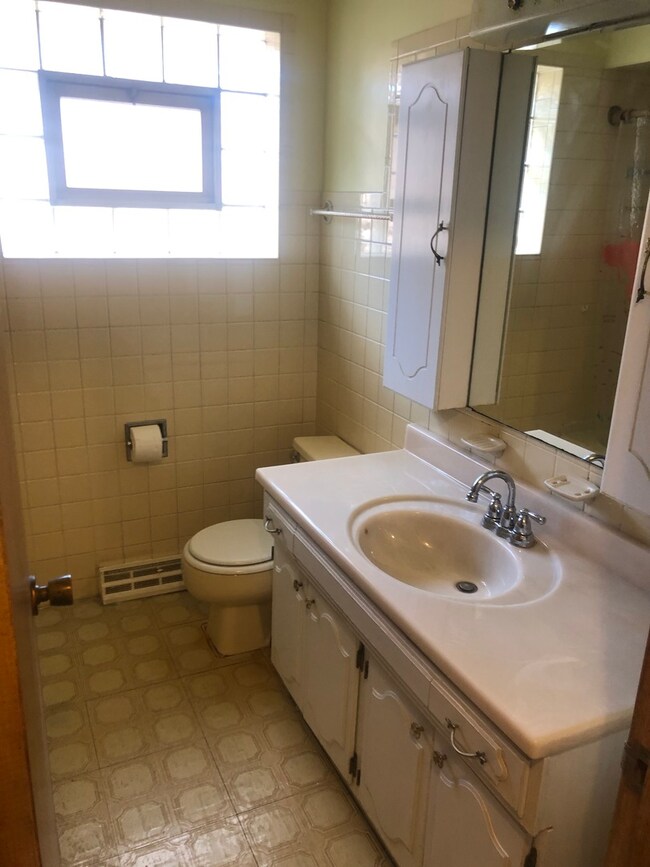
4009 Euclid Ave Berwyn, IL 60402
Estimated Value: $259,000 - $306,892
Highlights
- Wood Flooring
- Wet Bar
- Workroom
- Detached Garage
- Breakfast Bar
- 4-minute walk to Haley Park
About This Home
As of October 2019Hurry make your appointment today for this very clean and cozy home on a large lot in Stickney! New carpet and fresh paint to make moving in and decorating easy! Full basement for family parties or a big play zone. Kids will never be late for school its directly across the street. Park and library walking distance for family outings.
Last Agent to Sell the Property
AMR Real Estate License #471019610 Listed on: 08/23/2019
Last Buyer's Agent
Jose Ortega
REMAX Legends License #475151386
Home Details
Home Type
- Single Family
Est. Annual Taxes
- $3,753
Year Built
- 1948
Lot Details
- 3,049
Parking
- Detached Garage
- Parking Included in Price
- Garage Is Owned
Home Design
- Brick Exterior Construction
Interior Spaces
- Wet Bar
- Workroom
- Wood Flooring
- Finished Basement
- Finished Basement Bathroom
- Breakfast Bar
Utilities
- Forced Air Heating and Cooling System
- Heating System Uses Gas
Additional Features
- East or West Exposure
- Property is near a bus stop
Listing and Financial Details
- Senior Tax Exemptions
- Homeowner Tax Exemptions
- Senior Freeze Tax Exemptions
- $2,000 Seller Concession
Ownership History
Purchase Details
Purchase Details
Home Financials for this Owner
Home Financials are based on the most recent Mortgage that was taken out on this home.Similar Homes in Berwyn, IL
Home Values in the Area
Average Home Value in this Area
Purchase History
| Date | Buyer | Sale Price | Title Company |
|---|---|---|---|
| Montano Mayra M | -- | Chicago Title Insurance Compan | |
| Montano Mayra M | $200,000 | Chicago Title |
Mortgage History
| Date | Status | Borrower | Loan Amount |
|---|---|---|---|
| Previous Owner | Montano Mayra M | $196,377 |
Property History
| Date | Event | Price | Change | Sq Ft Price |
|---|---|---|---|---|
| 10/10/2019 10/10/19 | Sold | $200,000 | -7.0% | $151 / Sq Ft |
| 09/13/2019 09/13/19 | Pending | -- | -- | -- |
| 08/23/2019 08/23/19 | For Sale | $215,000 | -- | $163 / Sq Ft |
Tax History Compared to Growth
Tax History
| Year | Tax Paid | Tax Assessment Tax Assessment Total Assessment is a certain percentage of the fair market value that is determined by local assessors to be the total taxable value of land and additions on the property. | Land | Improvement |
|---|---|---|---|---|
| 2024 | $3,753 | $13,247 | $2,768 | $10,479 |
| 2023 | $3,596 | $13,247 | $2,768 | $10,479 |
| 2022 | $3,596 | $11,113 | $2,383 | $8,730 |
| 2021 | $2,888 | $11,112 | $2,383 | $8,729 |
| 2020 | $2,931 | $11,112 | $2,383 | $8,729 |
| 2019 | $2,290 | $9,051 | $2,152 | $6,899 |
| 2018 | $571 | $9,051 | $2,152 | $6,899 |
| 2017 | $545 | $9,051 | $2,152 | $6,899 |
| 2016 | $1,186 | $7,621 | $1,768 | $5,853 |
| 2015 | $1,206 | $7,621 | $1,768 | $5,853 |
| 2014 | $1,148 | $7,621 | $1,768 | $5,853 |
| 2013 | $1,087 | $9,799 | $1,768 | $8,031 |
Agents Affiliated with this Home
-
Alicia Ruiz

Seller's Agent in 2019
Alicia Ruiz
AMR Real Estate
(773) 610-5391
29 Total Sales
-
J
Buyer's Agent in 2019
Jose Ortega
RE/MAX
(708) 253-8777
8 Total Sales
Map
Source: Midwest Real Estate Data (MRED)
MLS Number: MRD10495576
APN: 19-06-209-005-0000
- 6631 41st St
- 4012 Scoville Ave
- 4032 East Ave
- 3831 Clarence Ave
- 3939 Scoville Ave
- 3805 Euclid Ave
- 3802 Clarence Ave
- 3746 Wesley Ave
- 3736 Euclid Ave
- 3827 Scoville Ave
- 6928 Pershing Rd
- 3917 Home Ave
- 6432 41st St
- 6441 W Pershing Rd Unit 104
- 4239 Grove Ave
- 3729 Grove Ave
- 3735 East Ave
- 3900 Home Ave
- 3707 Clarence Ave
- 4207 Gunderson Ave
- 4009 Euclid Ave
- 4009 Euclid Ave
- 4013 Euclid Ave
- 4013 Euclid Ave
- 4007 Euclid Ave
- 4005 Euclid Ave
- 4019 Euclid Ave
- 4019 Euclid Ave
- 4001 Euclid Ave
- 4025 Euclid Ave
- 4025 Euclid Ave
- 4010 Wesley Ave
- 4012 Wesley Ave
- 4016 Wesley Ave
- 4006 Wesley Ave
- 4002 Wesley Ave
- 4002 Wesley Ave
- 4020 Wesley Ave
- 4027 Euclid Ave
- 4027 Euclid Ave
