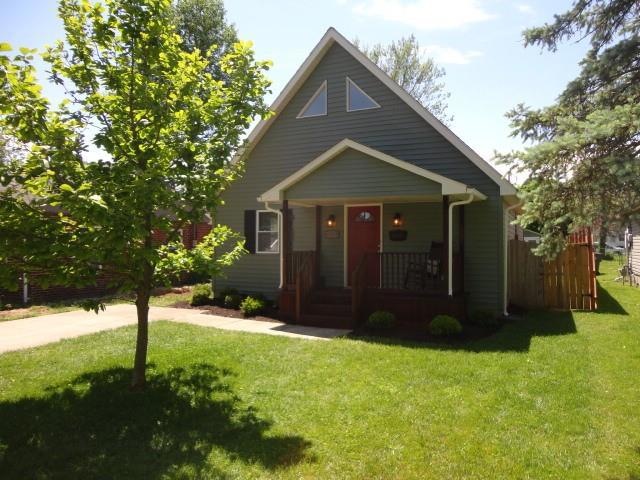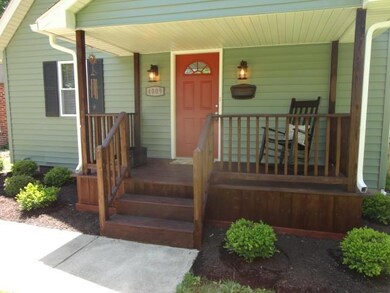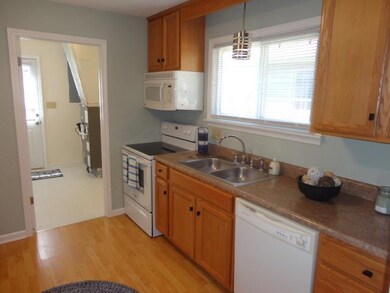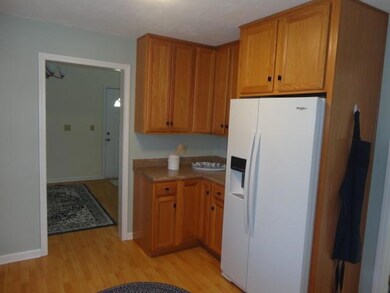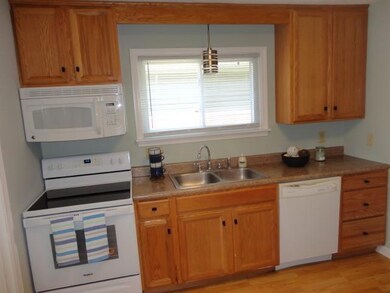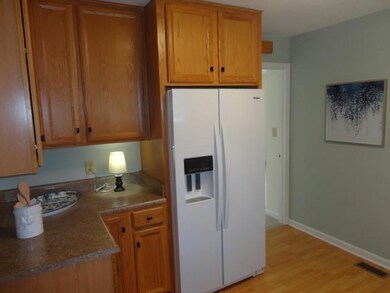
4009 Fernway Dr Anderson, IN 46013
Highlights
- Deck
- Thermal Windows
- Forced Air Heating and Cooling System
- Vaulted Ceiling
- Shed
- Combination Dining and Living Room
About This Home
As of September 2022Built in 1993, this gorgeous "Like New" home has been remodeled, is in mint condition and looks Like new construction. Stylish and attractive, just unpack & start living your best life. Brand new/recently updated: kitchen, 2 bathrooms, flooring, windows, mechanicals, lights, doors, hardware, landscaping etc.. There are 2 Master bedroom/bathroom suites-one on Main floor and the other upstairs. Home shines inside and out and looks much newer than it's 29 year age. Full privacy fence, mini-barn, extra parking, soaring vaulted ceiling, quaint front porch and updates galore. Ideal location in town yet close to I-69 for commuting. You can't build a new house in town-this is the next best thing. Sold As-Is. Come see this beautiful home today!
Last Agent to Sell the Property
Matthew O'Brien
Indianapolis Brokerage Firm Listed on: 05/19/2022
Last Buyer's Agent
Hakeem Bean
Buy With Beanz Real Estate LLC
Home Details
Home Type
- Single Family
Est. Annual Taxes
- $626
Year Built
- Built in 1993
Home Design
- Vinyl Siding
Interior Spaces
- 2-Story Property
- Vaulted Ceiling
- Thermal Windows
- Combination Dining and Living Room
- Crawl Space
Kitchen
- Electric Oven
- Microwave
- Dishwasher
Flooring
- Carpet
- Laminate
- Vinyl
Bedrooms and Bathrooms
- 2 Bedrooms
Outdoor Features
- Deck
- Shed
Utilities
- Forced Air Heating and Cooling System
Community Details
- Crestlawn Subdivision
Listing and Financial Details
- Assessor Parcel Number 481125102092000003
Ownership History
Purchase Details
Home Financials for this Owner
Home Financials are based on the most recent Mortgage that was taken out on this home.Purchase Details
Purchase Details
Home Financials for this Owner
Home Financials are based on the most recent Mortgage that was taken out on this home.Purchase Details
Purchase Details
Purchase Details
Similar Homes in Anderson, IN
Home Values in the Area
Average Home Value in this Area
Purchase History
| Date | Type | Sale Price | Title Company |
|---|---|---|---|
| Warranty Deed | -- | -- | |
| Sheriffs Deed | $68,006 | Doyle & Foutty Pc | |
| Warranty Deed | -- | -- | |
| Special Warranty Deed | -- | -- | |
| Special Warranty Deed | -- | -- | |
| Sheriffs Deed | $70,208 | -- |
Mortgage History
| Date | Status | Loan Amount | Loan Type |
|---|---|---|---|
| Open | $140,900 | New Conventional | |
| Previous Owner | $59,895 | FHA |
Property History
| Date | Event | Price | Change | Sq Ft Price |
|---|---|---|---|---|
| 09/13/2022 09/13/22 | Sold | $143,500 | 0.0% | $143 / Sq Ft |
| 08/15/2022 08/15/22 | Pending | -- | -- | -- |
| 08/11/2022 08/11/22 | Price Changed | $143,500 | -1.0% | $143 / Sq Ft |
| 08/04/2022 08/04/22 | Price Changed | $144,900 | -3.4% | $144 / Sq Ft |
| 08/04/2022 08/04/22 | For Sale | $150,000 | +4.5% | $149 / Sq Ft |
| 08/01/2022 08/01/22 | Off Market | $143,500 | -- | -- |
| 06/14/2022 06/14/22 | For Sale | $150,000 | 0.0% | $149 / Sq Ft |
| 05/26/2022 05/26/22 | Pending | -- | -- | -- |
| 05/19/2022 05/19/22 | For Sale | $150,000 | +145.9% | $149 / Sq Ft |
| 01/18/2016 01/18/16 | Sold | $61,000 | 0.0% | $62 / Sq Ft |
| 12/20/2015 12/20/15 | Off Market | $61,000 | -- | -- |
| 12/19/2015 12/19/15 | Pending | -- | -- | -- |
| 12/14/2015 12/14/15 | Price Changed | $59,900 | -3.4% | $61 / Sq Ft |
| 11/24/2015 11/24/15 | For Sale | $62,000 | -- | $63 / Sq Ft |
Tax History Compared to Growth
Tax History
| Year | Tax Paid | Tax Assessment Tax Assessment Total Assessment is a certain percentage of the fair market value that is determined by local assessors to be the total taxable value of land and additions on the property. | Land | Improvement |
|---|---|---|---|---|
| 2024 | $952 | $89,400 | $9,900 | $79,500 |
| 2023 | $891 | $82,700 | $9,400 | $73,300 |
| 2022 | $679 | $66,900 | $8,900 | $58,000 |
| 2021 | $659 | $63,100 | $8,800 | $54,300 |
| 2020 | $627 | $59,900 | $8,400 | $51,500 |
| 2019 | $611 | $58,400 | $8,400 | $50,000 |
| 2018 | $581 | $53,600 | $8,400 | $45,200 |
| 2017 | $528 | $53,200 | $8,400 | $44,800 |
| 2016 | $525 | $53,800 | $8,400 | $45,400 |
| 2014 | $494 | $54,600 | $8,400 | $46,200 |
| 2013 | $494 | $55,300 | $8,400 | $46,900 |
Agents Affiliated with this Home
-
M
Seller's Agent in 2022
Matthew O'Brien
Indianapolis Brokerage Firm
-
H
Buyer's Agent in 2022
Hakeem Bean
Buy With Beanz Real Estate LLC
-
Heather Upton

Seller's Agent in 2016
Heather Upton
Keller Williams Indy Metro NE
(317) 572-5589
212 in this area
713 Total Sales
-
Amanda Sears
A
Seller Co-Listing Agent in 2016
Amanda Sears
Keller Williams Indy Metro NE
(317) 854-3886
17 in this area
51 Total Sales
-
Keith Lewis
K
Buyer's Agent in 2016
Keith Lewis
Highgarden Real Estate
(765) 635-5325
16 in this area
46 Total Sales
Map
Source: MIBOR Broker Listing Cooperative®
MLS Number: 21855052
APN: 48-11-25-102-092.000-003
- 0 W 42nd St
- 3907 Haverhill Dr
- 3822 Haverhill Dr
- 3826 Delaware St
- 4025 Main St
- 4221 Haverhill Dr
- 4316 London Ct
- 4210 Main St
- 4329 Rutgers Dr Unit 40B
- 4329 Rutgers Dr Unit 40B
- 4504 Harvard Dr
- 237 Ringwood Way
- 4505 Stratford Dr
- 14 Winchester Ct
- 217 Ringwood Way
- 0 Fairview Dr Unit MBR22021213
- 0 Fairview Dr Unit MBR22021211
- 252 Ringwood Way
- 209 E 37th St
- 618 N Buckingham Ct
