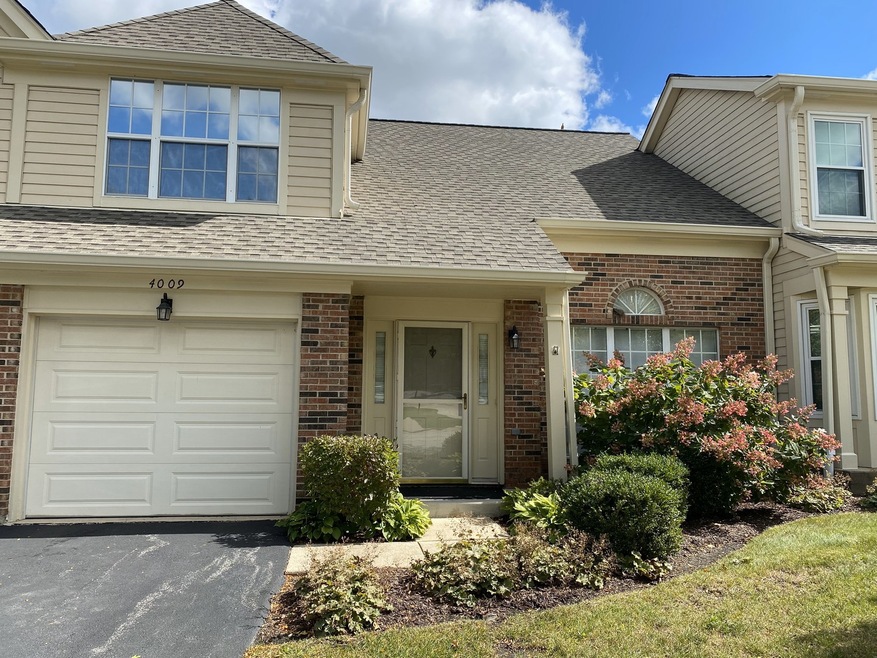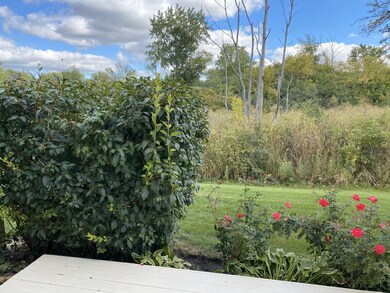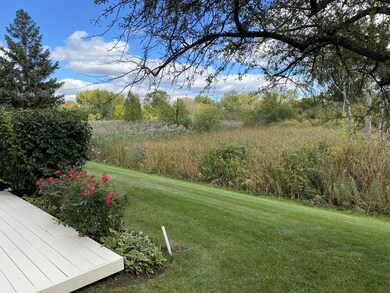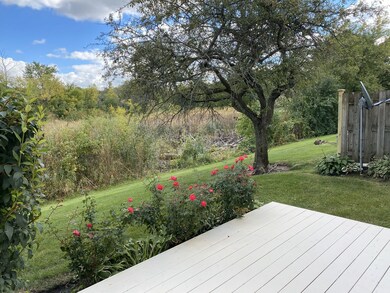
4009 N Newport Ln Unit 12 Arlington Heights, IL 60004
Highlights
- Open Floorplan
- Deck
- Wood Flooring
- Buffalo Grove High School Rated A+
- Vaulted Ceiling
- 5-minute walk to Creekside Park
About This Home
As of June 2024Beautiful townhome with patio facing green area. Wood floors on the first floor- carpet on the second. Close to parks and bike trails. Quiet neighborhood.
Last Agent to Sell the Property
Pro 1 Realty R & C Corp. License #475158128 Listed on: 03/18/2024
Townhouse Details
Home Type
- Townhome
Est. Annual Taxes
- $4,924
Year Built
- Built in 1988
HOA Fees
- $326 Monthly HOA Fees
Parking
- 1 Car Attached Garage
- Garage ceiling height seven feet or more
- Garage Transmitter
- Garage Door Opener
- Driveway
- Parking Included in Price
Home Design
- Concrete Perimeter Foundation
Interior Spaces
- 1,400 Sq Ft Home
- 2-Story Property
- Open Floorplan
- Vaulted Ceiling
- Blinds
- Aluminum Window Frames
- Formal Dining Room
Kitchen
- Range
- Microwave
- Dishwasher
Flooring
- Wood
- Partially Carpeted
Bedrooms and Bathrooms
- 2 Bedrooms
- 2 Potential Bedrooms
- Walk-In Closet
- Dual Sinks
- Soaking Tub
- Shower Body Spray
- Separate Shower
Laundry
- Laundry on main level
- Dryer
- Washer
Home Security
Schools
- Edgar A Poe Elementary School
- Cooper Middle School
- Buffalo Grove High School
Utilities
- Central Air
- Heating System Uses Natural Gas
- Lake Michigan Water
Additional Features
- Deck
- Fenced Yard
Listing and Financial Details
- Homeowner Tax Exemptions
Community Details
Overview
- Association fees include parking, exterior maintenance, lawn care, snow removal
- 6 Units
- Association Phone (847) 490-3833
- Newport Village Subdivision, Danbury Floorplan
- Property managed by ASSOCIA CHICAGOLAND
Amenities
- Laundry Facilities
Pet Policy
- Dogs and Cats Allowed
Security
- Resident Manager or Management On Site
- Storm Doors
Ownership History
Purchase Details
Home Financials for this Owner
Home Financials are based on the most recent Mortgage that was taken out on this home.Purchase Details
Purchase Details
Home Financials for this Owner
Home Financials are based on the most recent Mortgage that was taken out on this home.Purchase Details
Home Financials for this Owner
Home Financials are based on the most recent Mortgage that was taken out on this home.Similar Homes in the area
Home Values in the Area
Average Home Value in this Area
Purchase History
| Date | Type | Sale Price | Title Company |
|---|---|---|---|
| Warranty Deed | $350,000 | Fidelity National Title | |
| Quit Claim Deed | -- | None Listed On Document | |
| Interfamily Deed Transfer | -- | None Available | |
| Warranty Deed | $228,000 | Rtc |
Mortgage History
| Date | Status | Loan Amount | Loan Type |
|---|---|---|---|
| Previous Owner | $107,000 | Stand Alone Refi Refinance Of Original Loan | |
| Previous Owner | $128,000 | Unknown | |
| Previous Owner | $132,250 | Unknown | |
| Previous Owner | $84,000 | Unknown | |
| Previous Owner | $96,700 | Unknown |
Property History
| Date | Event | Price | Change | Sq Ft Price |
|---|---|---|---|---|
| 06/21/2024 06/21/24 | Sold | $349,900 | 0.0% | $250 / Sq Ft |
| 05/07/2024 05/07/24 | Pending | -- | -- | -- |
| 05/06/2024 05/06/24 | Off Market | $349,900 | -- | -- |
| 05/06/2024 05/06/24 | Pending | -- | -- | -- |
| 03/18/2024 03/18/24 | For Sale | $349,900 | -- | $250 / Sq Ft |
Tax History Compared to Growth
Tax History
| Year | Tax Paid | Tax Assessment Tax Assessment Total Assessment is a certain percentage of the fair market value that is determined by local assessors to be the total taxable value of land and additions on the property. | Land | Improvement |
|---|---|---|---|---|
| 2024 | $4,924 | $22,644 | $3,673 | $18,971 |
| 2023 | $4,924 | $22,644 | $3,673 | $18,971 |
| 2022 | $4,924 | $22,644 | $3,673 | $18,971 |
| 2021 | $3,149 | $19,893 | $510 | $19,383 |
| 2020 | $4,818 | $19,893 | $510 | $19,383 |
| 2019 | $4,847 | $22,081 | $510 | $21,571 |
| 2018 | $4,274 | $19,436 | $408 | $19,028 |
| 2017 | $6,488 | $19,436 | $408 | $19,028 |
| 2016 | $3,713 | $19,436 | $408 | $19,028 |
| 2015 | $4,889 | $17,030 | $1,734 | $15,296 |
| 2014 | $4,836 | $17,030 | $1,734 | $15,296 |
| 2013 | $4,477 | $17,030 | $1,734 | $15,296 |
Agents Affiliated with this Home
-
Gosia Utecht
G
Seller's Agent in 2024
Gosia Utecht
Pro 1 Realty R & C Corp.
(630) 297-8088
3 Total Sales
-
Diana Matichyn

Buyer's Agent in 2024
Diana Matichyn
Coldwell Banker Realty
(224) 500-6491
384 Total Sales
Map
Source: Midwest Real Estate Data (MRED)
MLS Number: 12007521
APN: 03-06-115-003-1054
- 1611 W Partridge Ct Unit 8
- 1631 W Partridge Ct Unit 8
- 1755 W Partridge Ln Unit 3
- 1435 W Partridge Ln Unit 6
- 1825 W Spring Ridge Dr
- 1670 W Partridge Ln Unit 5
- 1650 W Partridge Ln Unit 2
- 3907 New Haven Ave
- 1515 W Pheasant Trail Ln Unit 5
- 1411 W Partridge Ln Unit 4
- 4210 N Mallard Dr Unit 3
- 2221 W Nichols Rd Unit A
- 4016 N Terramere Ave
- 707 W Nichols Rd
- 1247 E Canterbury Trail Unit 63
- 1191 E Barberry Ln Unit E
- 4214 Bonhill Dr Unit 3E
- 4259 Jennifer Ln Unit 2D
- 2165 N Dogwood Ln Unit 46A
- 1713 Brookside Ln



