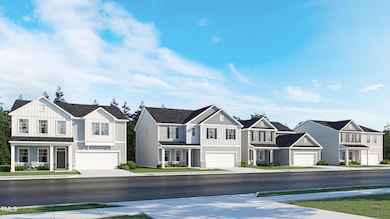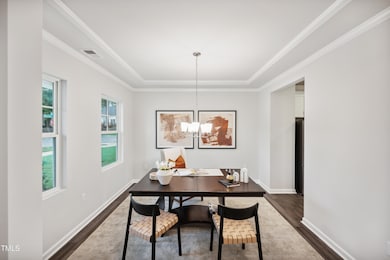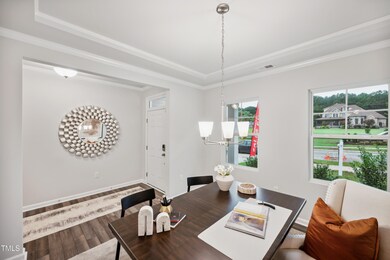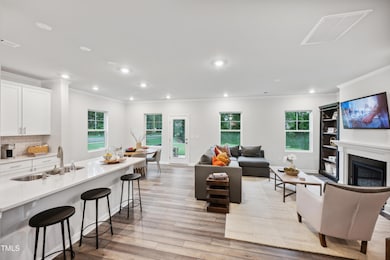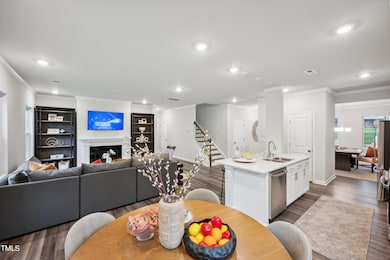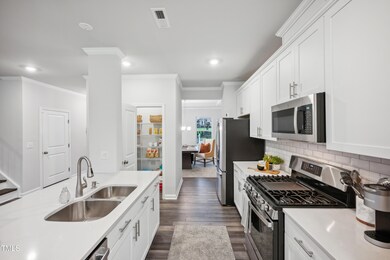
4009 Shadbush St Raleigh, NC 27616
Forestville NeighborhoodEstimated payment $2,840/month
Highlights
- Under Construction
- Transitional Architecture
- Main Floor Bedroom
- Open Floorplan
- Wood Flooring
- Great Room
About This Home
Welcome to the Leighton by Lennar. The Leighton offers a formal dining room and a spacious game room on the second floor. This spacious two-story home is an elevated twist on a classic design. A formal dining room greets residents upon entry, while down the hall is a spacious open-plan living area with direct access to the patio. The kitchen features 42'' cabinets, Quartz countertops, tile backsplash, and stainless-steel appliances. On the same level is a secluded bedroom that can host overnight guests. Occupying the top floor is a sprawling game room ideal for entertainment and gatherings, which is surrounded by three secondary bedrooms and the lavish owner's suite with a private bathroom. Excellent location with access to everything Raleigh has to offer - Major shopping, entertainment, recreation, restaurants, health care, and schools. Hunter's Pointe is within walking distance to Harris Creek Elementary School and a future Publix shopping center is coming soon just a few minutes away at Forestville Road and Buffaloe Road.
Home Details
Home Type
- Single Family
Est. Annual Taxes
- $869
Year Built
- Built in 2025 | Under Construction
Lot Details
- 5,968 Sq Ft Lot
- Open Lot
- Cleared Lot
- Property is zoned R-10
HOA Fees
- $117 Monthly HOA Fees
Parking
- 2 Car Attached Garage
- Front Facing Garage
- Garage Door Opener
Home Design
- Home is estimated to be completed on 11/21/25
- Transitional Architecture
- Slab Foundation
- Frame Construction
- Architectural Shingle Roof
- Vinyl Siding
- Stone Veneer
Interior Spaces
- 2,715 Sq Ft Home
- 2-Story Property
- Open Floorplan
- Crown Molding
- Tray Ceiling
- Smooth Ceilings
- Double Pane Windows
- Great Room
- Breakfast Room
- Dining Room
- Screened Porch
- Pull Down Stairs to Attic
Kitchen
- Free-Standing Range
- Microwave
- Plumbed For Ice Maker
- Dishwasher
- Quartz Countertops
- Disposal
Flooring
- Wood
- Carpet
- Ceramic Tile
- Luxury Vinyl Tile
Bedrooms and Bathrooms
- 5 Bedrooms
- Main Floor Bedroom
- Walk-In Closet
- 3 Full Bathrooms
- Double Vanity
- Private Water Closet
- Walk-in Shower
Laundry
- Laundry Room
- Laundry on upper level
Home Security
- Smart Thermostat
- Carbon Monoxide Detectors
- Fire and Smoke Detector
Eco-Friendly Details
- Energy-Efficient Windows with Low Emissivity
- Energy-Efficient Construction
- Energy-Efficient Thermostat
Outdoor Features
- Rain Gutters
Schools
- Harris Creek Elementary School
- Rolesville Middle School
- Rolesville High School
Utilities
- Forced Air Zoned Cooling and Heating System
- Heating System Uses Natural Gas
- Vented Exhaust Fan
- Natural Gas Connected
- High Speed Internet
- Cable TV Available
Listing and Financial Details
- Home warranty included in the sale of the property
- Assessor Parcel Number 1747117946
Community Details
Overview
- Association fees include internet
- Charleston Management Association, Phone Number (919) 847-3003
- Built by Lennar
- Hunters Point Subdivision, The Leighton Floorplan
Recreation
- Community Playground
Map
Home Values in the Area
Average Home Value in this Area
Tax History
| Year | Tax Paid | Tax Assessment Tax Assessment Total Assessment is a certain percentage of the fair market value that is determined by local assessors to be the total taxable value of land and additions on the property. | Land | Improvement |
|---|---|---|---|---|
| 2024 | $869 | $100,000 | $100,000 | $0 |
Property History
| Date | Event | Price | Change | Sq Ft Price |
|---|---|---|---|---|
| 06/20/2025 06/20/25 | Pending | -- | -- | -- |
| 05/26/2025 05/26/25 | For Sale | $479,940 | -- | $177 / Sq Ft |
Similar Homes in the area
Source: Doorify MLS
MLS Number: 10098765
APN: 1747.03-11-7946-000
- 4017 Shadbush St
- 4024 Shadbush St
- 4108 Shadbush St
- 4014 White Kestrel Dr
- 4304 Hunters Brook Run
- 4112 Shadbush St
- 3725 Massey Pond Trail
- 3716 Massey Pond Trail
- 3530 Winding Walk Ct
- 4109 Massey Preserve Trail
- 4308 Hunters Brook Run
- 3502 Massey Pond Trail
- 4117 Mangrove Dr
- 3936 White Kestrel Dr
- 3400 Suncrest Village Ln
- 3925 Massey Pointe Ct
- 3427 Piping Plover Dr
- 3922 Massey Run
- 4225 Mangrove Dr
- 3212 Potthast Ct

