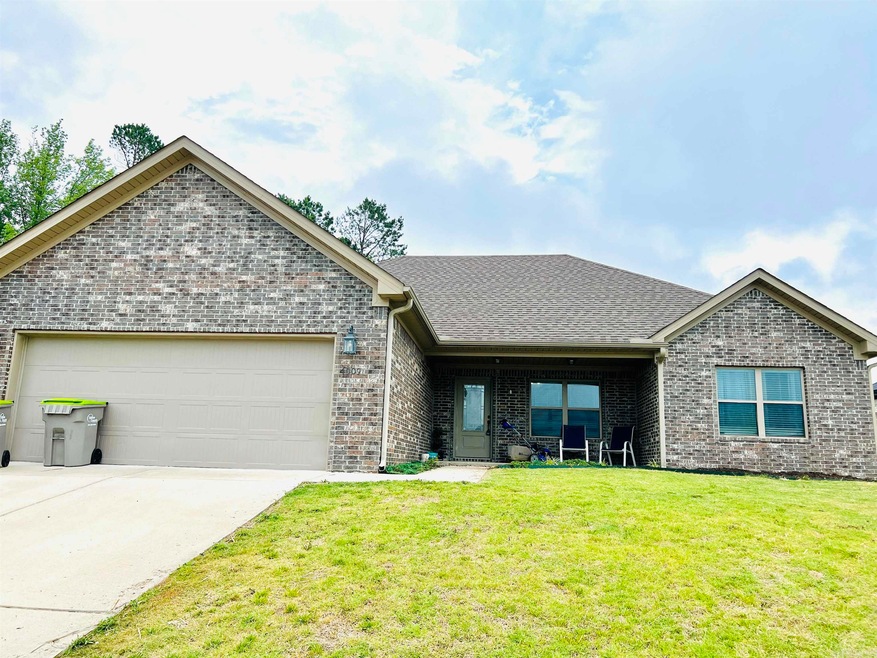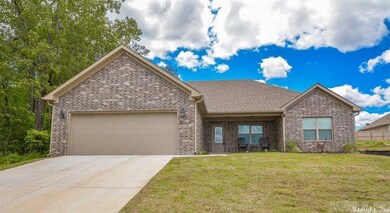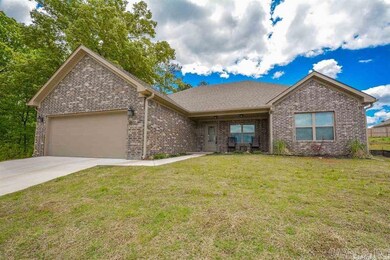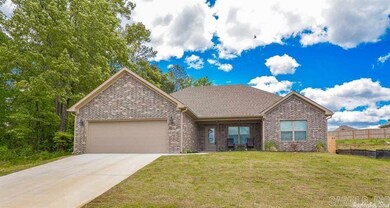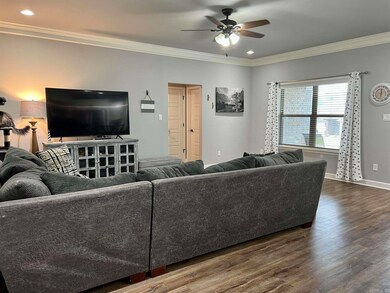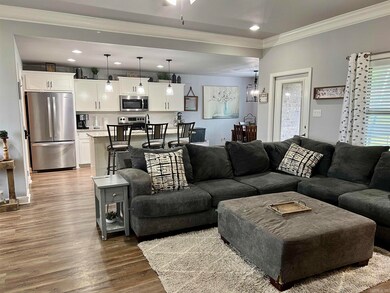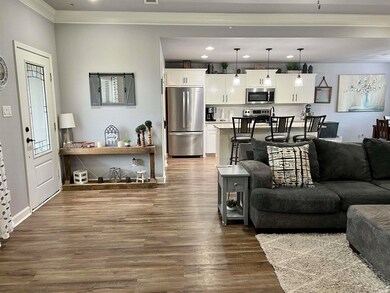
4009 Springwood Cir Bryant, AR 72022
Highlights
- Traditional Architecture
- Breakfast Room
- Laundry Room
- Springhill Elementary School Rated A
- Breakfast Bar
- Tile Flooring
About This Home
As of July 2023Spacious three bed, two bath in Bryant School Zone! Enter to large, bright den with luxury vinyl flooring. Open floorplan. Chefs kitchen with granite, stainless, and nice dining area. Walk in pantry! Bar seating for 3. Split floorplan with large master. Bath with tub, separate vanities and walk in shower. Nice master closet. Coat nook by garage door. Huge backyard perfect for any sized pup!
Home Details
Home Type
- Single Family
Est. Annual Taxes
- $1,760
Year Built
- Built in 2019
Lot Details
- 9,583 Sq Ft Lot
- Sloped Lot
Home Design
- Traditional Architecture
- Brick Exterior Construction
- Slab Foundation
- Architectural Shingle Roof
- Metal Siding
Interior Spaces
- 1,666 Sq Ft Home
- 1-Story Property
- Family Room
- Breakfast Room
- Laundry Room
Kitchen
- Breakfast Bar
- Electric Range
- Stove
- Microwave
- Plumbed For Ice Maker
- Dishwasher
- Disposal
Flooring
- Carpet
- Tile
- Luxury Vinyl Tile
Bedrooms and Bathrooms
- 3 Bedrooms
- 2 Full Bathrooms
Parking
- 2 Car Garage
- Automatic Garage Door Opener
Utilities
- Central Air
- Heat Pump System
Listing and Financial Details
- $499 per year additional tax assessments
Ownership History
Purchase Details
Home Financials for this Owner
Home Financials are based on the most recent Mortgage that was taken out on this home.Purchase Details
Home Financials for this Owner
Home Financials are based on the most recent Mortgage that was taken out on this home.Purchase Details
Home Financials for this Owner
Home Financials are based on the most recent Mortgage that was taken out on this home.Purchase Details
Home Financials for this Owner
Home Financials are based on the most recent Mortgage that was taken out on this home.Similar Homes in the area
Home Values in the Area
Average Home Value in this Area
Purchase History
| Date | Type | Sale Price | Title Company |
|---|---|---|---|
| Warranty Deed | $232,500 | Pulaski County Title | |
| Warranty Deed | $204,600 | Stewart Title Of Ar Llc | |
| Warranty Deed | $199,900 | Lenders Title Company | |
| Warranty Deed | $31,000 | First National Title Company |
Mortgage History
| Date | Status | Loan Amount | Loan Type |
|---|---|---|---|
| Closed | $15,000 | New Conventional | |
| Open | $228,288 | FHA | |
| Previous Owner | $194,370 | New Conventional | |
| Previous Owner | $201,319 | New Conventional | |
| Previous Owner | $158,800 | Construction |
Property History
| Date | Event | Price | Change | Sq Ft Price |
|---|---|---|---|---|
| 07/10/2023 07/10/23 | Sold | $232,500 | +1.1% | $140 / Sq Ft |
| 06/23/2023 06/23/23 | Pending | -- | -- | -- |
| 06/11/2023 06/11/23 | For Sale | $229,900 | +12.4% | $138 / Sq Ft |
| 06/19/2020 06/19/20 | Sold | $204,600 | -1.4% | $123 / Sq Ft |
| 05/15/2020 05/15/20 | Pending | -- | -- | -- |
| 05/06/2020 05/06/20 | For Sale | $207,500 | 0.0% | $125 / Sq Ft |
| 05/01/2020 05/01/20 | Pending | -- | -- | -- |
| 04/27/2020 04/27/20 | For Sale | $207,500 | +3.8% | $125 / Sq Ft |
| 11/20/2019 11/20/19 | Sold | $199,900 | 0.0% | $120 / Sq Ft |
| 10/14/2019 10/14/19 | Pending | -- | -- | -- |
| 08/30/2019 08/30/19 | Price Changed | $199,900 | -3.7% | $120 / Sq Ft |
| 05/23/2019 05/23/19 | For Sale | $207,500 | +569.4% | $125 / Sq Ft |
| 12/17/2018 12/17/18 | Sold | $31,000 | 0.0% | -- |
| 10/29/2018 10/29/18 | Pending | -- | -- | -- |
| 10/25/2018 10/25/18 | For Sale | $31,000 | -- | -- |
Tax History Compared to Growth
Tax History
| Year | Tax Paid | Tax Assessment Tax Assessment Total Assessment is a certain percentage of the fair market value that is determined by local assessors to be the total taxable value of land and additions on the property. | Land | Improvement |
|---|---|---|---|---|
| 2024 | $2,370 | $48,562 | $7,280 | $41,282 |
| 2023 | $2,367 | $48,562 | $7,280 | $41,282 |
| 2022 | $2,260 | $48,562 | $7,280 | $41,282 |
| 2021 | $2,166 | $38,960 | $5,600 | $33,360 |
| 2020 | $2,166 | $38,960 | $5,600 | $33,360 |
| 2019 | $771 | $5,200 | $5,200 | $0 |
| 2018 | $771 | $5,200 | $5,200 | $0 |
| 2017 | $771 | $5,200 | $5,200 | $0 |
| 2016 | $254 | $5,200 | $5,200 | $0 |
| 2015 | $753 | $5,200 | $5,200 | $0 |
| 2014 | $626 | $2,600 | $2,600 | $0 |
Agents Affiliated with this Home
-
Kevin Marsh

Seller's Agent in 2023
Kevin Marsh
RE/MAX
(501) 944-3325
108 Total Sales
-
Rikicia Mayes

Buyer's Agent in 2023
Rikicia Mayes
Real Broker
(501) 647-1430
12 Total Sales
-
Johnnie Wynn

Seller's Agent in 2020
Johnnie Wynn
Moore and Co., Realtors - Benton
(501) 529-9966
71 Total Sales
-
Layne Penfield

Seller's Agent in 2019
Layne Penfield
Baxley-Penfield-Moudy Realtors
(501) 993-3583
396 Total Sales
-
K
Buyer's Agent in 2019
Karen Moulton
Capital Sotheby's International Realty
Map
Source: Cooperative Arkansas REALTORS® MLS
MLS Number: 23017556
APN: 840-03825-023
- 5017 Springwood Cir
- 4013 Springwood Cir
- 5013 Clover Brook Dr
- 000 Hilltop Rd
- 5013 Springwood Cir
- 7009 Cold Creek Dr
- 0 Raymond Meyer Rd
- 4806 Coronell Way
- 5704 Tumble Rock Ct
- 101 Roman Heights Ave
- 1208 Hilltop Rd
- 242 Cason Hill Blvd
- 272 Cason Hill Blvd
- 237 Cason Hill Blvd
- 271 Cason Hill Blvd
- 5710 Oakbrook Rd
- 4702 Cliff Ct
- 4501 Meadow Ridge Ln
- Lot 33 Steeplechase Cir
- 86 Pinnacle Dr
