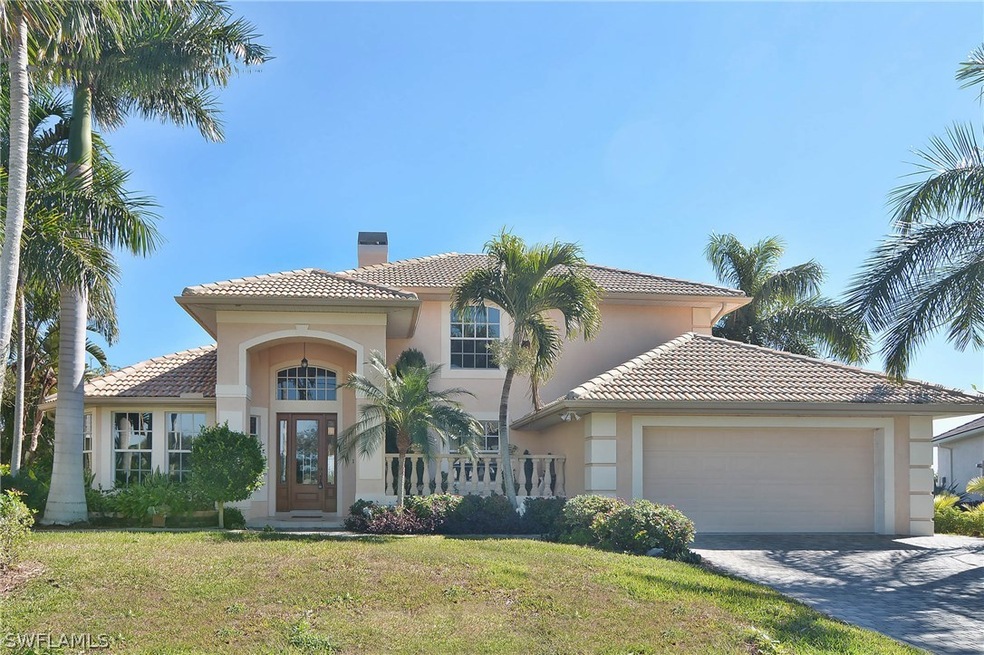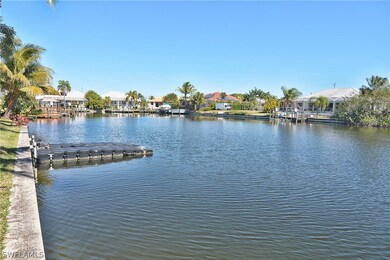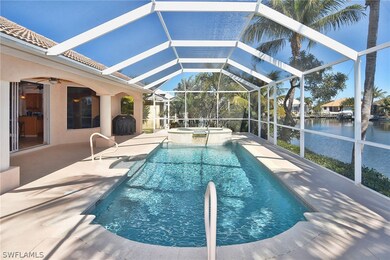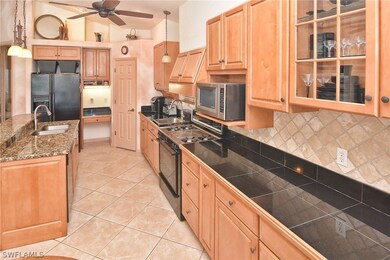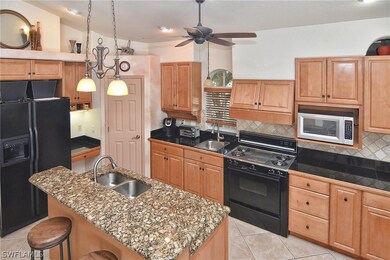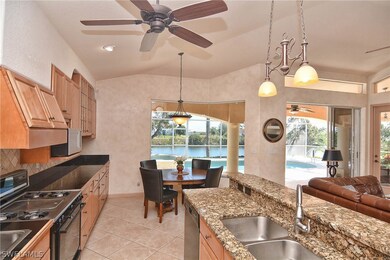
4009 SW 26th Ct Cape Coral, FL 33914
Pelican NeighborhoodHighlights
- Concrete Pool
- Waterfront
- Canal View
- Cape Elementary School Rated A-
- Canal Access
- High Ceiling
About This Home
As of February 2025HUGE PRICE REDUCTION...!!...WOW! This is FLORIDA LIVING at its best! Custom Built HUGE TWO STORY Fine Estate Home with ACCESS TO THE GULF OF MEXICO. HEATED POOL AND SPA and 2716 Sq Ft of Living Space. Spread out in the FOUR BEDROOMS, PLUS A DEN. Be sure to view the AERIAL PHOTOS and the VIRTUAL TOUR. You will not believe the HUGE Master Retreat, with its Screened BALCONY, separate sitting area, HUGE WALK IN CLOSET and beautifully appointed master bath. Here you will find a Jetted Tub, walk in shower (dual shower heads) and dual sinks. The EAT IN KITCHEN is ready for the Chef in your family; GAS STOVE, wood cabinetry, LARGE PANTRY and granite counter tops. Enjoy the Large Under truss Lanai... The perfect spot for entertaining, or simply to enjoy your morning coffee and watch another spectacular Florida sunrise. Put this one on your short list. Owner wants offers!
Last Agent to Sell the Property
Kevin Caraotta
RE/MAX Trend License #258018473 Listed on: 02/14/2016
Home Details
Home Type
- Single Family
Est. Annual Taxes
- $6,412
Year Built
- Built in 2000
Lot Details
- 10,019 Sq Ft Lot
- Lot Dimensions are 80 x 125 x 80 x 125
- Waterfront
- West Facing Home
- Rectangular Lot
- Sprinkler System
- Property is zoned R1-W
Parking
- 2 Car Attached Garage
- Garage Door Opener
- Driveway
- Unpaved Parking
Home Design
- Tile Roof
- Stucco
Interior Spaces
- 2,716 Sq Ft Home
- 2-Story Property
- Built-In Features
- Tray Ceiling
- High Ceiling
- Fireplace
- Sliding Windows
- French Doors
- Formal Dining Room
- Canal Views
Kitchen
- Eat-In Kitchen
- Breakfast Bar
- Range
- Microwave
- Dishwasher
- Kitchen Island
Flooring
- Carpet
- Tile
Bedrooms and Bathrooms
- 4 Bedrooms
- Primary Bedroom Upstairs
- Split Bedroom Floorplan
- Dual Sinks
- Bathtub
- Separate Shower
Laundry
- Dryer
- Washer
Pool
- Concrete Pool
- Heated In Ground Pool
- In Ground Spa
- Gas Heated Pool
- Gunite Spa
- Screen Enclosure
- Pool Equipment or Cover
Outdoor Features
- Canal Access
- Balcony
- Screened Patio
- Porch
Utilities
- Central Heating and Cooling System
- Sewer Assessments
- High Speed Internet
- Cable TV Available
Community Details
- No Home Owners Association
- Cape Coral Subdivision
Listing and Financial Details
- Legal Lot and Block 9 / 4880
- Assessor Parcel Number 08-45-23-C2-04880.0090
Ownership History
Purchase Details
Home Financials for this Owner
Home Financials are based on the most recent Mortgage that was taken out on this home.Purchase Details
Purchase Details
Home Financials for this Owner
Home Financials are based on the most recent Mortgage that was taken out on this home.Similar Homes in Cape Coral, FL
Home Values in the Area
Average Home Value in this Area
Purchase History
| Date | Type | Sale Price | Title Company |
|---|---|---|---|
| Warranty Deed | $690,000 | Florida Hometown Title & Escro | |
| Interfamily Deed Transfer | -- | -- | |
| Interfamily Deed Transfer | -- | Platinum Land Title Agency I |
Mortgage History
| Date | Status | Loan Amount | Loan Type |
|---|---|---|---|
| Previous Owner | $360,000 | Unknown | |
| Previous Owner | $95,000 | New Conventional | |
| Previous Owner | $150,000 | Credit Line Revolving |
Property History
| Date | Event | Price | Change | Sq Ft Price |
|---|---|---|---|---|
| 02/28/2025 02/28/25 | Pending | -- | -- | -- |
| 02/18/2025 02/18/25 | Sold | $690,000 | -10.4% | $254 / Sq Ft |
| 12/10/2024 12/10/24 | Price Changed | $770,000 | -14.3% | $284 / Sq Ft |
| 04/14/2024 04/14/24 | For Sale | $899,000 | +91.3% | $331 / Sq Ft |
| 08/19/2016 08/19/16 | Sold | $470,000 | -14.5% | $173 / Sq Ft |
| 07/20/2016 07/20/16 | Pending | -- | -- | -- |
| 02/14/2016 02/14/16 | For Sale | $549,900 | -- | $202 / Sq Ft |
Tax History Compared to Growth
Tax History
| Year | Tax Paid | Tax Assessment Tax Assessment Total Assessment is a certain percentage of the fair market value that is determined by local assessors to be the total taxable value of land and additions on the property. | Land | Improvement |
|---|---|---|---|---|
| 2024 | $10,824 | $561,583 | -- | -- |
| 2023 | $9,981 | $510,530 | $0 | $0 |
| 2022 | $9,093 | $464,118 | $0 | $0 |
| 2021 | $8,125 | $422,261 | $116,000 | $306,261 |
| 2020 | $7,979 | $383,568 | $128,000 | $255,568 |
| 2019 | $7,675 | $359,347 | $130,000 | $229,347 |
| 2018 | $7,937 | $362,570 | $143,000 | $219,570 |
| 2017 | $8,165 | $367,432 | $137,000 | $230,432 |
| 2016 | $6,246 | $338,681 | $137,000 | $201,681 |
| 2015 | $6,412 | $330,697 | $120,000 | $210,697 |
| 2014 | -- | $370,596 | $105,000 | $265,596 |
| 2013 | -- | $335,110 | $80,900 | $254,210 |
Agents Affiliated with this Home
-
Keely Smith
K
Seller's Agent in 2025
Keely Smith
Churchill Real Estate
11 in this area
18 Total Sales
-
Diane Wight
D
Buyer's Agent in 2025
Diane Wight
Keller Williams Realty Fort Myers and the Islands
(239) 322-6607
1 in this area
66 Total Sales
-
K
Seller's Agent in 2016
Kevin Caraotta
RE/MAX
Map
Source: Florida Gulf Coast Multiple Listing Service
MLS Number: 216012136
APN: 08-45-23-C2-04880.0090
- 4006 SW 26th Ct
- 3937 SW 25th Ct
- 3906 SW 26th Ct
- 2533 SW 39th Terrace
- 4126 SW 27th Ave
- 2612 SW 41st Terrace
- 3914 SW 25th Place
- 2626 SW 38th Terrace
- 2605 Beach Pkwy W
- 2554 SW 38th Terrace
- 2706 SW 38th Terrace
- 2711 Beach Pkwy W
- 2546 SW 38th Terrace
- 2613 SW 38th Terrace
- 2713 SW 38th Terrace
- 2606 SW 38th St
- 3812 SW 27th Ct
- 3925 Oasis Blvd
- 2542 SW 38th St
- 2718 SW 38th St
