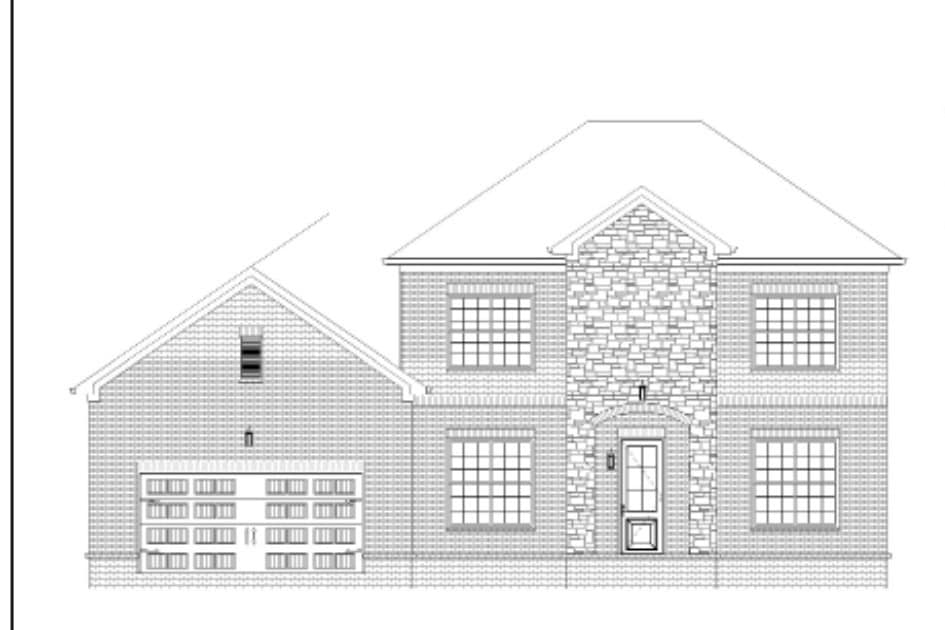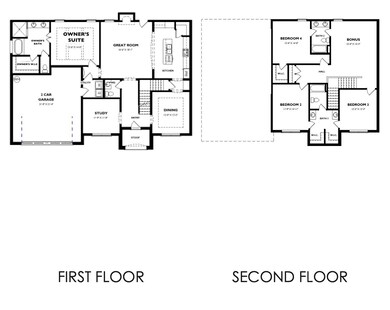4009 Tawnya Charles Ln Murfreesboro, TN 37128
Estimated payment $4,348/month
Highlights
- Fitness Center
- Open Floorplan
- Main Floor Primary Bedroom
- Rockvale Elementary School Rated A-
- Clubhouse
- High Ceiling
About This Home
Welcome to the Phase II of Magnolia Grove by Dalamar Homes LLC. Floorplan: Brazil C (or choose one of many floorpans that start at $429k). Anywhere from 3bd, 2.5 bath minimum, 2 car garage (some options to convert garage to bonus room or extra bedroom and bathroom). All these homes feature open concept living; 10-foot first floor ceilings, modern baseboards, archways throughout, rounded drywall corners; and trey ceilings in the master bedrooms. You even have the option to upgrade to a gas stovetop or tankless water heater! Completely customize your home with our in house design team. Pick your own brick, paint, flooring, cabinets, and so much more! Conveniently located between both I-24 and I-840 making a commute into Downtown Nashville or Franklin a breeze. Minutes from Publix, Kroger, Costco, and the Avenue shops and restaurants. All photos are of a similar build.
Listing Agent
Dalamar Real Estate Services, LLC Brokerage Phone: 6158771228 License #351427 Listed on: 01/28/2025
Home Details
Home Type
- Single Family
Year Built
- Built in 2024
Lot Details
- Level Lot
- Cleared Lot
HOA Fees
- $138 Monthly HOA Fees
Parking
- 2 Car Attached Garage
- Front Facing Garage
- Driveway
Home Design
- Brick Exterior Construction
- Slab Foundation
- Stone Siding
Interior Spaces
- 2,660 Sq Ft Home
- Property has 1 Level
- Open Floorplan
- Built-In Features
- High Ceiling
- Combination Dining and Living Room
- Washer and Electric Dryer Hookup
Kitchen
- Built-In Electric Oven
- Cooktop
- Microwave
- Dishwasher
- Stainless Steel Appliances
- Kitchen Island
- Disposal
Flooring
- Carpet
- Tile
- Vinyl
Bedrooms and Bathrooms
- 4 Bedrooms | 1 Primary Bedroom on Main
- Walk-In Closet
Outdoor Features
- Covered Patio or Porch
Schools
- Salem Elementary School
- Rockvale Middle School
- Rockvale High School
Utilities
- Cooling Available
- Heating Available
Listing and Financial Details
- Tax Lot 118
- Assessor Parcel Number 124I A 01500 R0137435
Community Details
Overview
- Magnolia Grove Sec 1 Ph 2 Subdivision
Amenities
- Clubhouse
Recreation
- Community Playground
- Fitness Center
- Community Pool
- Trails
Map
Home Values in the Area
Average Home Value in this Area
Tax History
| Year | Tax Paid | Tax Assessment Tax Assessment Total Assessment is a certain percentage of the fair market value that is determined by local assessors to be the total taxable value of land and additions on the property. | Land | Improvement |
|---|---|---|---|---|
| 2025 | -- | $21,250 | $21,250 | $0 |
| 2024 | -- | $21,250 | $21,250 | $0 |
Property History
| Date | Event | Price | List to Sale | Price per Sq Ft |
|---|---|---|---|---|
| 07/13/2025 07/13/25 | Price Changed | $671,439 | +7.6% | $252 / Sq Ft |
| 07/11/2025 07/11/25 | Price Changed | $623,925 | +6.5% | $235 / Sq Ft |
| 02/07/2025 02/07/25 | Pending | -- | -- | -- |
| 02/07/2025 02/07/25 | Price Changed | $585,900 | +1.7% | $220 / Sq Ft |
| 01/28/2025 01/28/25 | For Sale | $575,900 | -- | $217 / Sq Ft |
Purchase History
| Date | Type | Sale Price | Title Company |
|---|---|---|---|
| Special Warranty Deed | $125,000 | None Listed On Document | |
| Special Warranty Deed | $125,000 | None Listed On Document |
Source: Realtracs
MLS Number: 2784362
APN: 124I-A-017.00-000
- Galveston Plan at Magnolia Grove
- Key West Plan at Magnolia Grove
- Puka Plan at Magnolia Grove
- Dania Plan at Magnolia Grove
- Big Sur Plan at Magnolia Grove
- Nissi Plan at Magnolia Grove
- Cocoa Plan at Magnolia Grove
- 4013 Tawnya Charles Ln
- 4016 Tawnya Charles Ln
- 0 Darrell Dr
- 4024 Tawnya Charles Ln
- 4007 Clara Woods Way
- 4014 Clara Woods Way
- 3525 Darrell Dr
- 4019 Clara Woods Way
- 3848 Pitchers Ln
- 123 Candice Ct
- 126 Candice Ct
- 127 Candice Ct
- 125 Candice Ct


