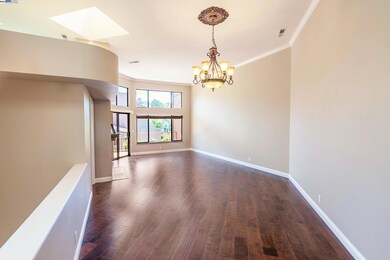
4009 W Lakeshore Dr San Ramon, CA 94582
Canyon Lakes NeighborhoodEstimated payment $8,081/month
Highlights
- Fitness Center
- In Ground Pool
- Chain Of Lake Views
- Golden View Elementary School Rated A
- Gated Community
- Clubhouse
About This Home
Located in the upscale gated community of Canyon Lakes is this wonderful two-story townhouse featuring 3 bedrooms, 2.5 bathrooms, and 1,900 sq. ft. of stylish living. The mixture of charming and contemporary details, the gorgeous natural setting, and outstanding amenities make this home feel like resort-style living year-round. Enter the main level to find the formal living room/dining room which offers beautiful hardwood floors, wide trim baseboards, a cozy fireplace with mantle, and an adjacent powder bathroom for guests. Also on this main level are the kitchen and master suite. The kitchen features contrasting black granite countertops and charming white hardwood cabinetry with upgraded built-in stainless steel appliances and a breakfast nook. The bright and spacious master suite features a great walk-in closet, large private balcony, soft carpeting, and an ensuite with two separate vanities, a jetted tub, and shower stall. On the lower level find the secondary bedrooms, a laundry room with sink, as well as a family room with direct access to the covered-patio; an ideal gathering spot to wind down comfortably at the end of the day. Open House: Saturday, July 12th, 1:00 to 4:00.
Townhouse Details
Home Type
- Townhome
Est. Annual Taxes
- $11,843
Year Built
- Built in 1989
HOA Fees
- $730 Monthly HOA Fees
Parking
- 2 Car Garage
- Secured Garage or Parking
Property Views
- Chain Of Lake
- Hills
Home Design
- Contemporary Architecture
- Tile Roof
- Stucco
Interior Spaces
- 2-Story Property
- Double Pane Windows
- Family Room with Fireplace
Kitchen
- Breakfast Area or Nook
- Double Oven
- Electric Cooktop
- Dishwasher
Flooring
- Wood
- Carpet
Bedrooms and Bathrooms
- 3 Bedrooms
Laundry
- Dryer
- Washer
Utilities
- Forced Air Heating and Cooling System
- 220 Volts in Kitchen
Additional Features
- In Ground Pool
- 5,980 Sq Ft Lot
Community Details
Overview
- Association fees include common area maintenance, management fee, reserves, security/gate fee
- Lake At Canyon Lakes Association, Phone Number (925) 743-3080
- Canyon Lakes Subdivision
Recreation
- Fitness Center
- Community Pool
Additional Features
- Clubhouse
- Gated Community
Map
Home Values in the Area
Average Home Value in this Area
Tax History
| Year | Tax Paid | Tax Assessment Tax Assessment Total Assessment is a certain percentage of the fair market value that is determined by local assessors to be the total taxable value of land and additions on the property. | Land | Improvement |
|---|---|---|---|---|
| 2025 | $11,843 | $994,384 | $532,705 | $461,679 |
| 2024 | $11,640 | $974,887 | $522,260 | $452,627 |
| 2023 | $11,640 | $955,772 | $512,020 | $443,752 |
| 2022 | $11,490 | $937,032 | $501,981 | $435,051 |
| 2021 | $11,331 | $918,660 | $492,139 | $426,521 |
| 2019 | $11,085 | $891,414 | $477,543 | $413,871 |
| 2018 | $10,679 | $873,936 | $468,180 | $405,756 |
| 2017 | $10,308 | $856,800 | $459,000 | $397,800 |
| 2016 | $10,170 | $840,000 | $450,000 | $390,000 |
| 2015 | $6,410 | $495,689 | $320,866 | $174,823 |
| 2014 | -- | $485,980 | $314,581 | $171,399 |
Property History
| Date | Event | Price | Change | Sq Ft Price |
|---|---|---|---|---|
| 07/08/2025 07/08/25 | For Sale | $1,149,000 | -- | $605 / Sq Ft |
Purchase History
| Date | Type | Sale Price | Title Company |
|---|---|---|---|
| Grant Deed | $840,000 | Pacific Coast Title Company | |
| Grant Deed | $600,000 | Pacific Coast Title Company | |
| Grant Deed | $465,000 | Chicago Title Company | |
| Grant Deed | $615,000 | Fidelity National Title Co |
Mortgage History
| Date | Status | Loan Amount | Loan Type |
|---|---|---|---|
| Previous Owner | $470,000 | Seller Take Back | |
| Previous Owner | $70,000 | New Conventional | |
| Previous Owner | $68,500 | Credit Line Revolving | |
| Previous Owner | $560,000 | Negative Amortization | |
| Previous Owner | $492,000 | Purchase Money Mortgage | |
| Previous Owner | $159,854 | Unknown |
Similar Homes in the area
Source: Bay East Association of REALTORS®
MLS Number: 41103959
APN: 217-220-099-6
- 4001 W Lakeshore Dr
- 3075 Tahoe Place
- 4057 W Lakeshore Dr
- 4079 W Lakeshore Dr
- 447 Donner Way
- 6178 Lakeview Cir
- 2060 Canyon Crest Ave
- 5310 E Lakeshore Dr
- 635 Canyon Crest Rd E
- 3873 Crow Canyon Rd
- 3643 Crow Canyon Rd
- 3623 Crow Canyon Rd Unit 9
- 3625 Crow Canyon Rd
- 4542 Lilac Ridge Rd
- 87 Molokai Ct
- 805 Watson Canyon Ct Unit 359
- 805 Watson Canyon Ct Unit 160
- 130 Samoa Ct
- 737 Glen Eagle Ct
- 711 Glen Eagle Ct
- 1029 Lakeridge Place
- 2000 Shoreline Loop
- 480 Bollinger Canyon Ln Unit 275
- 914 Vista Pointe Dr
- 303 Norris Canyon Terrace Unit Norris Canyon
- 562 Saint George Rd
- 473 S Clovercrest Ln
- 500 Copperset
- 160 Eastridge Dr
- 4708 Norris Canyon Rd Unit 204
- 3408 Fostoria Way
- 5601 Linen Ct
- 7105 Melon Ct
- 401 Canyon Woods Place
- 100 Elegans Ct
- 52 Grand Canyon Ct
- 2100 Camino Ramon
- 2200 Brookcliff Cir
- 5006 Starling St
- 7106 Pelican St






