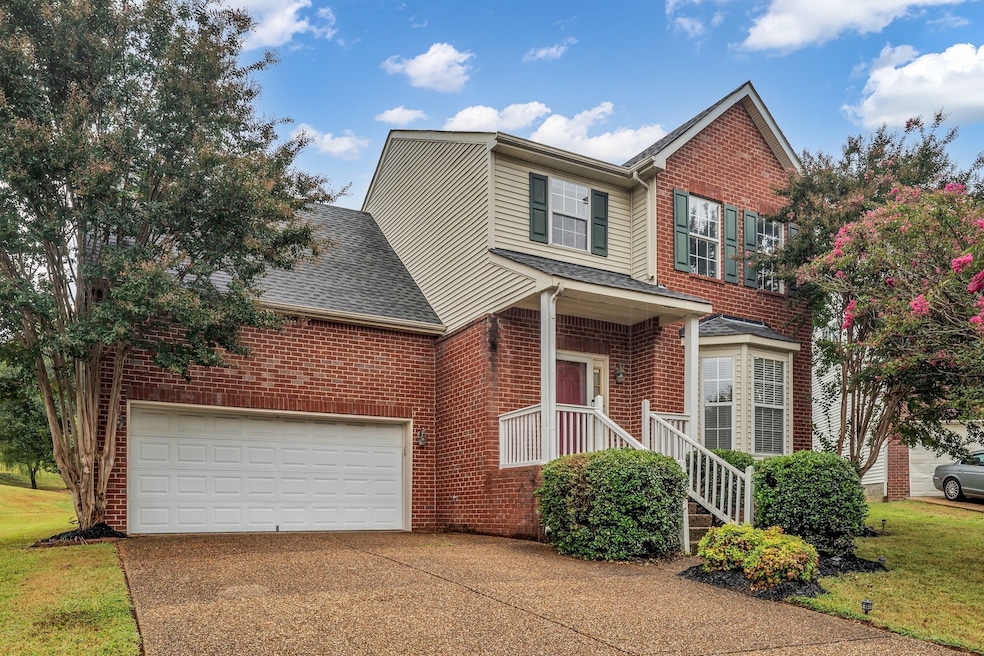4009 Wellington Ct Old Hickory, TN 37138
Estimated payment $2,330/month
Highlights
- Popular Property
- Clubhouse
- Porch
- Mt. Juliet Elementary School Rated A
- Community Pool
- 2 Car Attached Garage
About This Home
This Charming Home is priced right for you! Great potential on a Family-Friendly Cul-de-Sac
Built in 1999, this 3-bedroom, 2.5-bath home is ready for its next chapter. With solid bones and a well-designed layout, it offers the perfect opportunity for buyers looking to put their own touch on a wonderful home.
Highlights include:
-Spacious floor plan with three comfortable bedrooms and two and a half baths.
-Large back yard; plenty of room for kids and fur babies to play!
-Great cul-de-sac location in a family-friendly neighborhood, ideal for kids to play and neighbors to gather.
-Great investment potential for homeowners or investors.
With a little TLC, it has the potential to become a stunning family home in a wonderful setting.
Listing Agent
United Real Estate Middle Tennessee License #365113 Listed on: 09/12/2025

Home Details
Home Type
- Single Family
Est. Annual Taxes
- $1,361
Year Built
- Built in 1999
HOA Fees
- $140 Monthly HOA Fees
Parking
- 2 Car Attached Garage
- 4 Open Parking Spaces
Home Design
- Brick Exterior Construction
- Vinyl Siding
Interior Spaces
- 1,776 Sq Ft Home
- Property has 2 Levels
- Fire and Smoke Detector
Kitchen
- Microwave
- Dishwasher
Flooring
- Carpet
- Laminate
- Tile
Bedrooms and Bathrooms
- 3 Bedrooms
Schools
- Mt. Juliet Elementary School
- Mt. Juliet Middle School
- Green Hill High School
Utilities
- Cooling Available
- Central Heating
- High Speed Internet
- Cable TV Available
Additional Features
- Porch
- 6,970 Sq Ft Lot
Listing and Financial Details
- Assessor Parcel Number 074E H 08800 000
Community Details
Overview
- Hickory Hills 16 Subdivision
Amenities
- Clubhouse
Recreation
- Community Pool
- Park
Map
Home Values in the Area
Average Home Value in this Area
Tax History
| Year | Tax Paid | Tax Assessment Tax Assessment Total Assessment is a certain percentage of the fair market value that is determined by local assessors to be the total taxable value of land and additions on the property. | Land | Improvement |
|---|---|---|---|---|
| 2024 | $1,287 | $67,425 | $18,750 | $48,675 |
| 2022 | $1,287 | $67,425 | $18,750 | $48,675 |
| 2021 | $1,361 | $67,425 | $18,750 | $48,675 |
| 2020 | $1,440 | $67,425 | $18,750 | $48,675 |
| 2019 | $178 | $53,625 | $13,750 | $39,875 |
| 2018 | $1,430 | $53,225 | $13,750 | $39,475 |
| 2017 | $1,430 | $53,225 | $13,750 | $39,475 |
| 2016 | $1,430 | $53,225 | $13,750 | $39,475 |
| 2015 | $1,475 | $53,225 | $13,750 | $39,475 |
| 2014 | $1,139 | $41,098 | $0 | $0 |
Property History
| Date | Event | Price | Change | Sq Ft Price |
|---|---|---|---|---|
| 09/12/2025 09/12/25 | For Sale | $389,925 | -- | $220 / Sq Ft |
Purchase History
| Date | Type | Sale Price | Title Company |
|---|---|---|---|
| Deed | -- | -- | |
| Deed | $136,430 | -- | |
| Warranty Deed | $135,000 | -- | |
| Deed | -- | -- |
Mortgage History
| Date | Status | Loan Amount | Loan Type |
|---|---|---|---|
| Closed | $133,292 | No Value Available | |
| Previous Owner | $136,350 | No Value Available |
Source: Realtracs
MLS Number: 2993906
APN: 074E-H-088.00
- 1905 Dunedin Dr
- 2532 Edinburgh St
- 1456 Brighton Cir
- 1454 Brighton Cir
- 5306 Carnegie Rd
- Atlas Plan at Canebrake at Hickory Hills
- Reedy Plan at Canebrake at Hickory Hills
- Chastain Plan at Canebrake at Hickory Hills
- Harper Plan at Canebrake at Hickory Hills
- Woodruff Plan at Canebrake at Hickory Hills
- 1604 Yarmouth Ct
- 5310 Carnegie Rd
- 2932 Melbourne Terrace
- 3045 Cairns Dr W
- 5059 Lawler Ln
- 5304 Carnegie Rd
- 1518 Yarmouth Ln
- 5055 Lawler Ln
- 5303 Carnegie Rd
- 5302 Carnegie Rd
- 4012 Wellington Ct
- 3900 Glasgow Ct
- 1300 Georgetown Dr
- 2547 Edinburgh St
- 5046 Lawler Ln
- 2498 Port Kembla Dr
- 4006 New London Ct
- 9012 Brixworth Ct
- 1000 Devonshire Dr
- 1153 Sydney Terrace
- 1508 Cardinal Ln
- 4912 Leesa Ann Ln
- 817 Oak Leaf Dr
- 817 Oak Leaf Dr
- 817 Oak Leaf Dr
- 4823 Shadowlawn Dr
- 710 Bob White Ct
- 1111 Bob White Ln
- 541 Tulip Springs Ct
- 1011 Lady Nashville Dr






