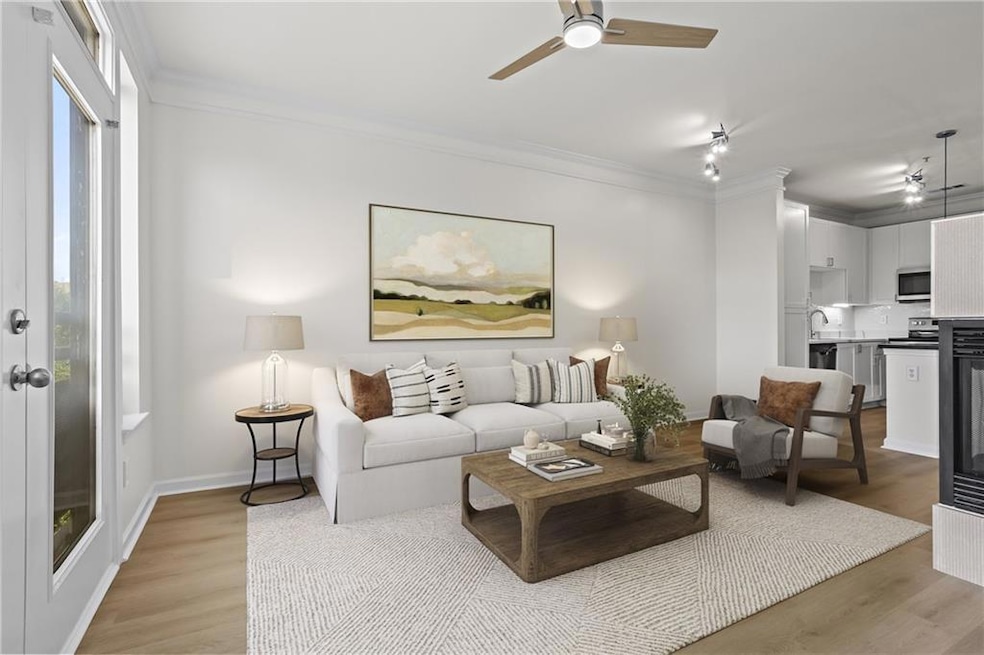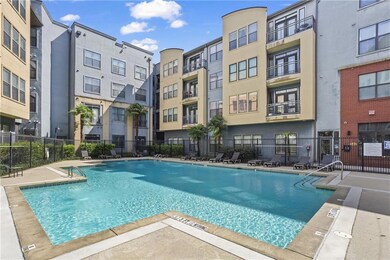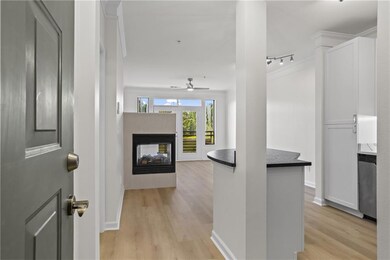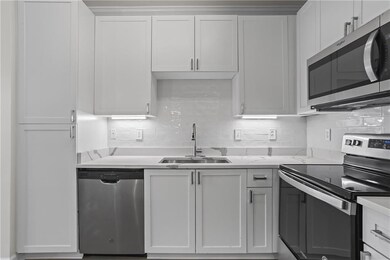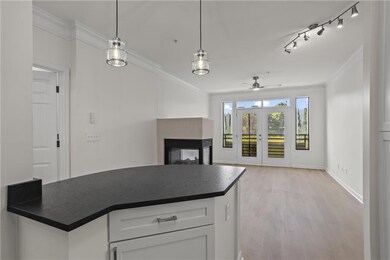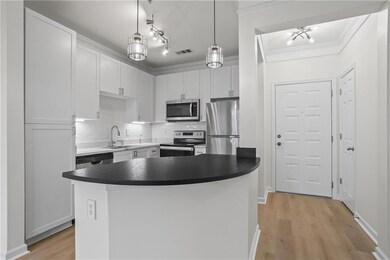401 16th St NW Unit 1357 Atlanta, GA 30363
Loring Heights NeighborhoodEstimated payment $1,778/month
Highlights
- Fitness Center
- Open-Concept Dining Room
- Gated Community
- Midtown High School Rated A+
- In Ground Pool
- 4-minute walk to Atlantic Station Dog Park
About This Home
Enjoy resort-style living with a large pool and fully equipped gym in this beautifully renovated 1-bedroom, 1-bathroom condo nestled in the heart of Atlanta. Located only two blocks from the Atlantic Station retail district and just minutes from West Midtown, Georgia Tech, and major interstates, this location offers unmatched convenience. Inside, you'll find brand new flooring and updated lighting throughout, creating a fresh, modern feel. The fully renovated kitchen is a showstopper, featuring quartz countertops, sleek cabinetry, and under-cabinet lighting. The bathroom has also been completely updated with quartz finishes and a spacious, modern shower. The bedroom includes a walk-in closet, offering excellent storage space. One of the condo’s most unique features is its peaceful view overlooking a golf course, a rare and refreshing sight in the city that brings a sense of calm to your everyday life. This condo is the perfect blend of city energy and modern comfort. Don't miss the free Atlantic Station shuttle that can take you from Art Foundry to the Arts Center MARTA station or vibrant Atlantic Station, which is home to some of the city's best shopping, dining, and entertainment. Owner financing is an option for qualified buyers. FHA approved!
Listing Agent
Atlanta Fine Homes Sotheby's International License #416309 Listed on: 06/23/2025

Property Details
Home Type
- Condominium
Est. Annual Taxes
- $3,498
Year Built
- Built in 2004
Lot Details
- Two or More Common Walls
HOA Fees
- $328 Monthly HOA Fees
Parking
- 1 Car Attached Garage
- Secured Garage or Parking
- Assigned Parking
Home Design
- Contemporary Architecture
- Brick Foundation
- Block Foundation
- Composition Roof
Interior Spaces
- 750 Sq Ft Home
- 1-Story Property
- Ceiling height of 9 feet on the main level
- Factory Built Fireplace
- Family Room with Fireplace
- Open-Concept Dining Room
- City Views
- Security Gate
- Laundry closet
Kitchen
- Open to Family Room
- Breakfast Bar
- Electric Oven
- Range Hood
- Microwave
- Dishwasher
- Kitchen Island
- White Kitchen Cabinets
- Disposal
Flooring
- Tile
- Luxury Vinyl Tile
Bedrooms and Bathrooms
- 1 Main Level Bedroom
- 1 Full Bathroom
- Dual Vanity Sinks in Primary Bathroom
- Shower Only
Outdoor Features
- In Ground Pool
- Courtyard
- Outdoor Gas Grill
Location
- Property is near public transit
- Property is near shops
Schools
- Centennial Place Elementary School
- David T Howard Middle School
- Midtown High School
Utilities
- Forced Air Heating and Cooling System
- 110 Volts
Listing and Financial Details
- Assessor Parcel Number 17 0148 LL0859
Community Details
Overview
- 347 Units
- Beacon Management Services Association
- Mid-Rise Condominium
- Art Foundry Subdivision
- FHA/VA Approved Complex
- Rental Restrictions
Amenities
- Clubhouse
Recreation
- Fitness Center
- Community Pool
- Community Spa
- Park
- Trails
Security
- Gated Community
- Fire and Smoke Detector
Map
Home Values in the Area
Average Home Value in this Area
Tax History
| Year | Tax Paid | Tax Assessment Tax Assessment Total Assessment is a certain percentage of the fair market value that is determined by local assessors to be the total taxable value of land and additions on the property. | Land | Improvement |
|---|---|---|---|---|
| 2025 | $2,726 | $84,400 | $11,960 | $72,440 |
| 2023 | $2,726 | $87,320 | $11,360 | $75,960 |
| 2022 | $2,909 | $71,880 | $10,760 | $61,120 |
| 2021 | $2,828 | $69,800 | $10,440 | $59,360 |
| 2020 | $2,707 | $66,080 | $8,640 | $57,440 |
| 2019 | $124 | $67,640 | $10,160 | $57,480 |
| 2018 | $2,458 | $59,360 | $6,960 | $52,400 |
| 2017 | $1,921 | $44,480 | $5,800 | $38,680 |
| 2016 | $1,926 | $44,480 | $5,800 | $38,680 |
| 2015 | $574 | $44,480 | $5,800 | $38,680 |
| 2014 | $50 | $29,840 | $3,600 | $26,240 |
Property History
| Date | Event | Price | List to Sale | Price per Sq Ft |
|---|---|---|---|---|
| 10/13/2025 10/13/25 | Price Changed | $219,995 | -2.0% | $293 / Sq Ft |
| 09/02/2025 09/02/25 | Price Changed | $224,500 | -0.2% | $299 / Sq Ft |
| 08/13/2025 08/13/25 | For Sale | $225,000 | 0.0% | $300 / Sq Ft |
| 07/25/2025 07/25/25 | Pending | -- | -- | -- |
| 06/23/2025 06/23/25 | For Sale | $225,000 | -- | $300 / Sq Ft |
Purchase History
| Date | Type | Sale Price | Title Company |
|---|---|---|---|
| Deed | $194,200 | -- |
Mortgage History
| Date | Status | Loan Amount | Loan Type |
|---|---|---|---|
| Open | $188,400 | New Conventional |
Source: First Multiple Listing Service (FMLS)
MLS Number: 7595329
APN: 17-0148-LL-085-9
- 400 17th St NW Unit 1219
- 400 17th St NW Unit 2027
- 400 17th St NW Unit 2322
- 400 17th St NW Unit 2407
- 400 17th St NW Unit 2406
- 400 17th St NW Unit 1151
- 400 17th St NW Unit 2108
- 400 17th St NW Unit 1113
- 400 17th St NW Unit 2308
- 400 17th St NW Unit 1133
- 400 17th St NW Unit 2212
- 384 16th St NW Unit 1
- 385 15th St NW Unit 6
- 390 17th St NW Unit 3061
- 390 17th St NW Unit 5031
- 390 17th St NW Unit 5037
- 390 17th St NW Unit 2044
- 390 17th St NW Unit 6013
- 400 17th St NW Unit 2426
- 401 16th St NW Unit 1463
- 1220 Mecaslin St NW Unit 2237
- 1220 Mecaslin St NW Unit 3458
- 1220 Mecaslin St NW
- 450 16th St NW
- 390 17th St NW Unit 3057
- 395 Laurent St NW Unit 4
- 1220 State St NW
- 391 17th St NW
- 455 14th St NW Unit ID1343898P
- 455 14th St NW Unit ID1343902P
- 455 14th St NW
- 1219 State St NW
- 470 16th St NW Unit ID1328016P
- 470 16th St NW
- 270 17th St NW Unit 2208
- 270 17th St NW Unit 604
- 270 17th St NW Unit 3110
- 270 17th St NW Unit 4201
