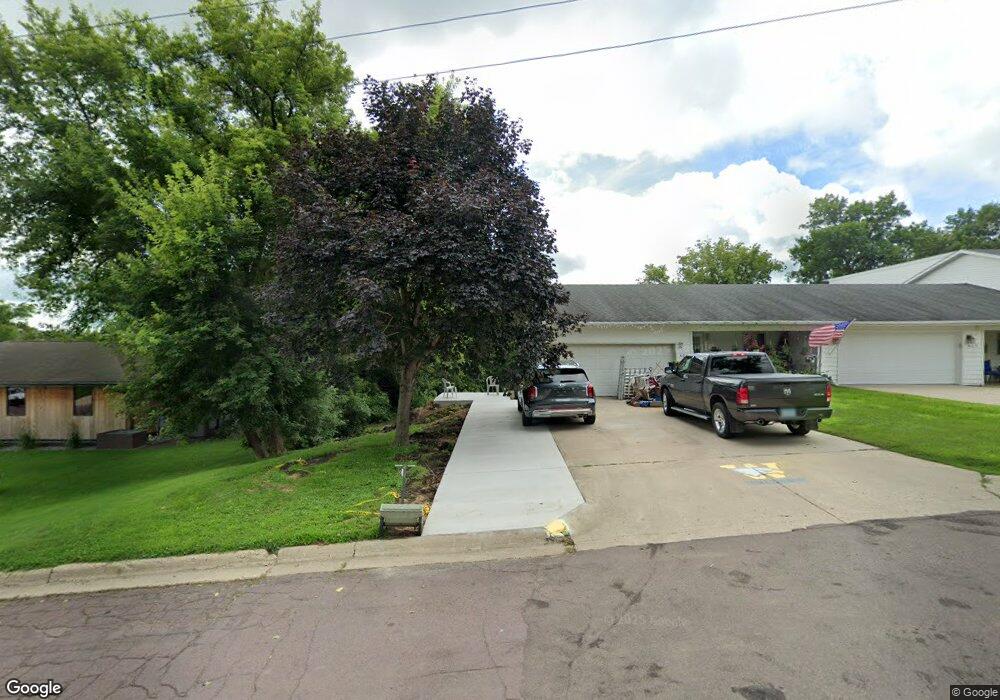401 19th St Windom, MN 56101
Estimated Value: $164,000 - $195,091
3
Beds
2
Baths
2,694
Sq Ft
$67/Sq Ft
Est. Value
About This Home
This home is located at 401 19th St, Windom, MN 56101 and is currently estimated at $180,273, approximately $66 per square foot. 401 19th St is a home located in Cottonwood County with nearby schools including Windom Area Elementary School, SWWC Early Learning Center - Windom, and Windom Middle School.
Ownership History
Date
Name
Owned For
Owner Type
Purchase Details
Closed on
Jul 5, 2022
Sold by
Mau Wayne and Mau Deborah
Bought by
Nelson Donn and Nelson Susan
Current Estimated Value
Purchase Details
Closed on
Oct 15, 2020
Sold by
Wilkin Joyce Joyce
Bought by
Mau Wayne Wayne
Create a Home Valuation Report for This Property
The Home Valuation Report is an in-depth analysis detailing your home's value as well as a comparison with similar homes in the area
Home Values in the Area
Average Home Value in this Area
Purchase History
| Date | Buyer | Sale Price | Title Company |
|---|---|---|---|
| Nelson Donn | $186,000 | -- | |
| Mau Wayne Wayne | $134,500 | -- |
Source: Public Records
Tax History Compared to Growth
Tax History
| Year | Tax Paid | Tax Assessment Tax Assessment Total Assessment is a certain percentage of the fair market value that is determined by local assessors to be the total taxable value of land and additions on the property. | Land | Improvement |
|---|---|---|---|---|
| 2025 | $2,054 | $169,100 | $6,900 | $162,200 |
| 2024 | $1,386 | $172,100 | $7,200 | $164,900 |
| 2023 | $1,662 | $132,700 | $6,900 | $125,800 |
| 2022 | $1,748 | $131,800 | $6,900 | $124,900 |
| 2021 | $1,756 | $125,000 | $5,500 | $119,500 |
| 2020 | $1,602 | $126,800 | $5,700 | $121,100 |
| 2019 | $1,712 | $112,900 | $5,700 | $107,200 |
| 2018 | $1,306 | $114,100 | $5,500 | $108,600 |
| 2017 | $1,346 | $103,400 | $5,500 | $97,900 |
| 2016 | $1,378 | $104,700 | $5,500 | $99,200 |
| 2015 | $1,378 | $0 | $0 | $0 |
| 2014 | $36 | $0 | $0 | $0 |
Source: Public Records
Map
Nearby Homes
