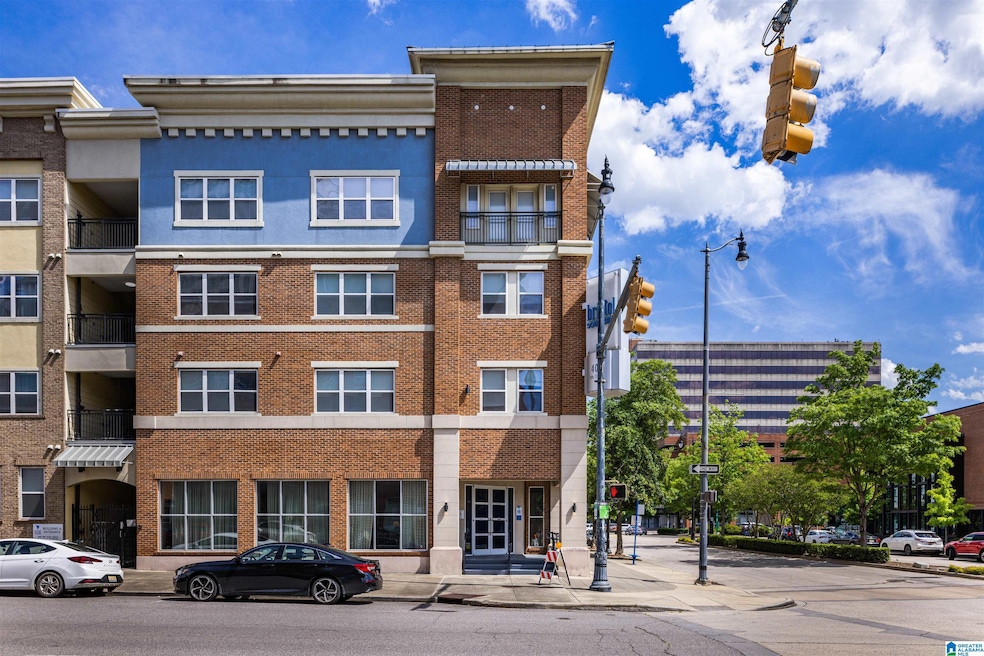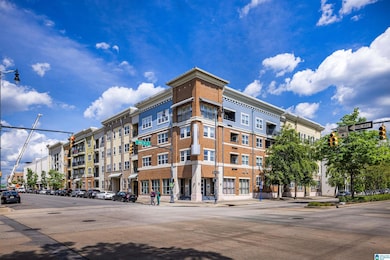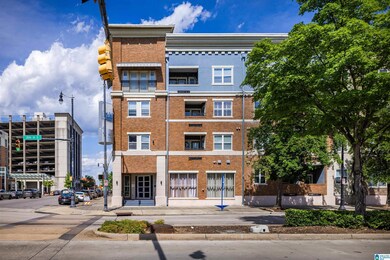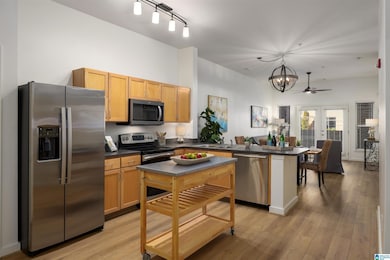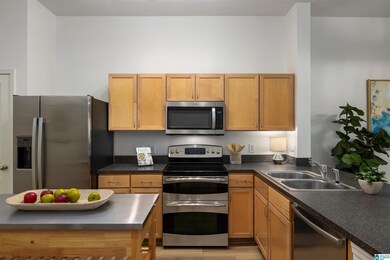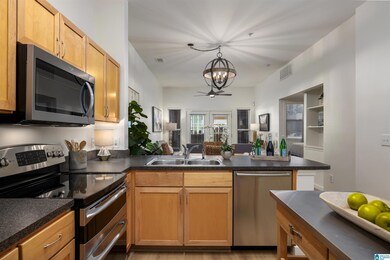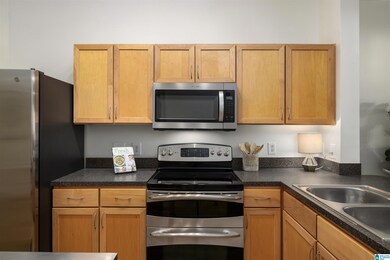
Bristol Southside 401 20th St S Unit 112 Birmingham, AL 35233
Highlights
- In Ground Pool
- Wood Flooring
- Walk-In Closet
- Gated Community
- Porch
- Laundry Room
About This Home
As of March 2025NEW LOOK, NEW RENOVATIONS, NEW PRICE! Bristol Flats Unit 112! This 2 bedroom/2 bathroom condo is conveniently located near UAB, shops, grocery stores, and nightlife. Ground-level unit offers easy access from the 2 covered gated parking places and street. Enter the freshly painted unit to see tall ceilings and an open concept floor plan combining the kitchen, dining, and living areas. The kitchen boasts stainless steel appliances, ample counter space, an island, eat in space, and a laundry closet. New LVP floors run throughout as well as new tile in bathrooms, with the living room providing access to a lovely balcony. Primary bedroom includes a spacious bathroom and closet with 2nd bedroom having an adjoining bath as well. Bristol Flats features great amenities, including a beautiful pool with courtyard, workout room, and a common area to gather. Don’t miss out on this opportunity—make it yours today!
Property Details
Home Type
- Condominium
Est. Annual Taxes
- $2,076
Year Built
- Built in 2007
HOA Fees
- $627 Monthly HOA Fees
Parking
- 2 Car Garage
- Parking Deck
- Rear-Facing Garage
- Assigned Parking
Home Design
- Slab Foundation
- Four Sided Brick Exterior Elevation
Interior Spaces
- 991 Sq Ft Home
- 1-Story Property
- Smooth Ceilings
- Ceiling Fan
- Combination Dining and Living Room
- Wood Flooring
Kitchen
- Electric Oven
- Built-In Microwave
- Dishwasher
- Kitchen Island
- Laminate Countertops
Bedrooms and Bathrooms
- 2 Bedrooms
- Walk-In Closet
- 2 Full Bathrooms
- Garden Bath
Laundry
- Laundry Room
- Laundry on main level
- Washer and Electric Dryer Hookup
Outdoor Features
- In Ground Pool
- Swimming Allowed
- Porch
Schools
- Whatley Elementary And Middle School
- Carver High School
Utilities
- Central Heating and Cooling System
- Underground Utilities
- Electric Water Heater
Listing and Financial Details
- Visit Down Payment Resource Website
- Assessor Parcel Number 22-00-36-4-025-001.311
Community Details
Overview
- Association fees include cable TV, garbage collection, pest control, recreation facility, sewage service, water, internet
Recreation
Security
- Gated Community
Ownership History
Purchase Details
Home Financials for this Owner
Home Financials are based on the most recent Mortgage that was taken out on this home.Purchase Details
Home Financials for this Owner
Home Financials are based on the most recent Mortgage that was taken out on this home.Similar Homes in Birmingham, AL
Home Values in the Area
Average Home Value in this Area
Purchase History
| Date | Type | Sale Price | Title Company |
|---|---|---|---|
| Warranty Deed | $270,000 | None Listed On Document | |
| Warranty Deed | $229,000 | -- | |
| Warranty Deed | $229,000 | -- |
Property History
| Date | Event | Price | Change | Sq Ft Price |
|---|---|---|---|---|
| 03/24/2025 03/24/25 | Sold | $270,000 | -3.2% | $272 / Sq Ft |
| 03/13/2025 03/13/25 | Pending | -- | -- | -- |
| 03/05/2025 03/05/25 | For Sale | $279,000 | +21.8% | $282 / Sq Ft |
| 06/01/2017 06/01/17 | Sold | $229,000 | -11.6% | $231 / Sq Ft |
| 02/21/2017 02/21/17 | For Sale | $259,000 | -- | $261 / Sq Ft |
Tax History Compared to Growth
Tax History
| Year | Tax Paid | Tax Assessment Tax Assessment Total Assessment is a certain percentage of the fair market value that is determined by local assessors to be the total taxable value of land and additions on the property. | Land | Improvement |
|---|---|---|---|---|
| 2024 | $2,076 | $29,620 | -- | $29,620 |
| 2022 | $1,921 | $9,520 | $0 | $9,520 |
| 2021 | $1,863 | $9,520 | $0 | $9,520 |
| 2020 | $1,736 | $9,520 | $0 | $9,520 |
| 2019 | $1,642 | $23,640 | $0 | $0 |
| 2018 | $1,620 | $23,340 | $0 | $0 |
| 2017 | $3,408 | $47,000 | $0 | $0 |
| 2016 | $3,278 | $45,220 | $0 | $0 |
| 2015 | $3,408 | $47,000 | $0 | $0 |
| 2014 | $2,758 | $46,640 | $0 | $0 |
| 2013 | $2,758 | $46,640 | $0 | $0 |
Agents Affiliated with this Home
-
Robin Kidd

Seller's Agent in 2025
Robin Kidd
Ray & Poynor Properties
(205) 862-3515
44 Total Sales
-
Greg Comer

Seller's Agent in 2017
Greg Comer
Jonathan Chamness Realty Group
(205) 908-6504
44 Total Sales
-
Pat Morgan

Buyer's Agent in 2017
Pat Morgan
RealtySouth
(205) 531-8157
29 Total Sales
About Bristol Southside
Map
Source: Greater Alabama MLS
MLS Number: 21411420
APN: 22-00-36-4-025-001.311
- 2020 5th Ave S Unit 444
- 2020 5th Ave S Unit 341
- 2020 5th Ave S Unit 429
- 2020 5th Ave S Unit 134
- 401 20th St S Unit 424
- 401 20th St S Unit 107
- 401 20th St S Unit 308
- 401 20th St S Unit 202
- 401 20th St S Unit 114
- 401 20th St S Unit 305
- 401 20th St S Unit 309
- 401 20th St S Unit 124
- 401 20th St S Unit 419
- 401 20th St S Unit 208
- 401 20th St S Unit 101
- 401 20th St S Unit 420
- 2201 5th Ave S Unit 203
- 2323 2nd Ave S Unit 2D
- 2349 1st Ave S
- 2226 1st Ave S Unit 207
