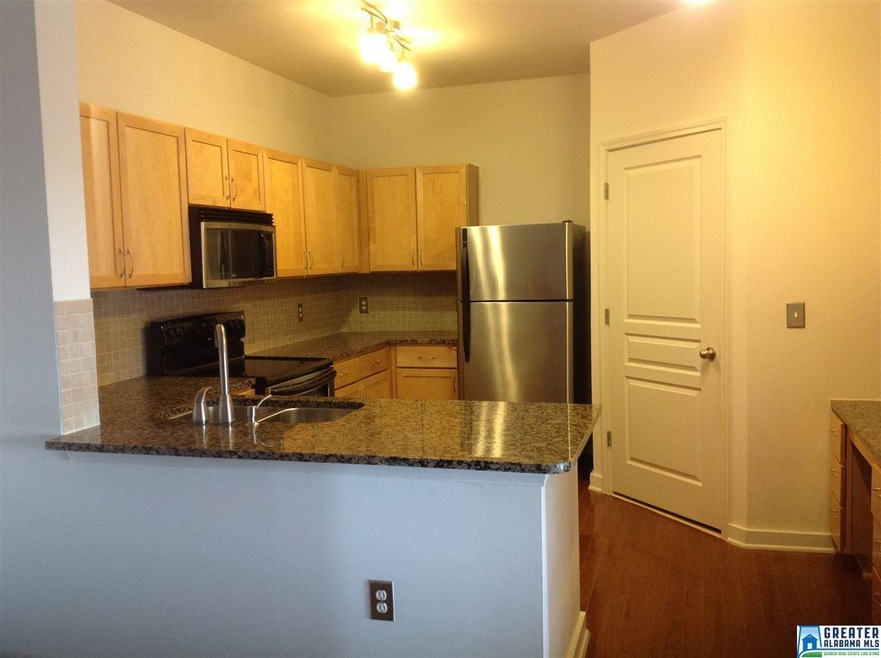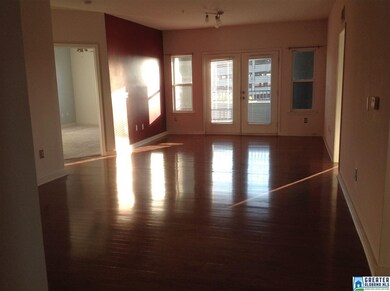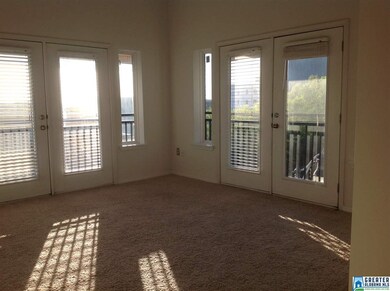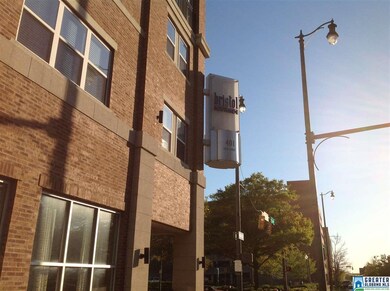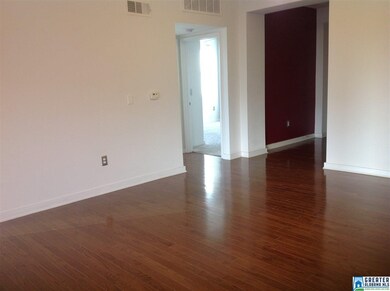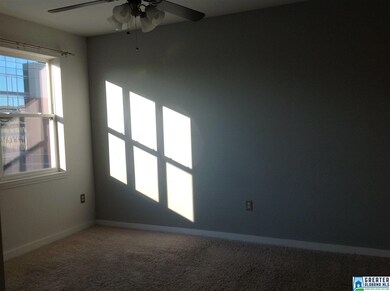
Bristol Southside 401 20th St S Unit 405 Birmingham, AL 35233
Estimated Value: $347,000 - $416,464
Highlights
- In Ground Pool
- City View
- Wood Flooring
- Gated Community
- Clubhouse
- Hydromassage or Jetted Bathtub
About This Home
As of September 2016TOP FLOOR CORNER UNIT. MAGNIFICENT VIEW. 3 BEDROOMS/2 BATH corner unit with WALK TO UAB, restaurants, coffee shop such as STARBUCKS, shopping district & PUBLIX. Close to rail-road park,uptown restaurants. Single-owner. MINT CONDITION. Soaring 9'-12' ceiling, Hardwood floors. 2 BALCONIES. DECK PARKING FOR 2 & OWN STORAGE UNIT.Additional features include stainless steel appliances, GRANITE counter tops & maple cabinetry in kitchen & bath, 2 French doors open to Juliette balconies in corner bedroom, Large walk out balcony from living room. Kitchen w/ breakfast nook, built in granite desk, pantry, GE stainless steel appliances, tiled back-splash, brushed nickel hardware, hardwood flooring, laundry room w/ washer/dryer, ceramic tile shower surround, jetted tub in master bath, walk-in closet in master bedroom, Other building amenities -swimming pool, fitness center, BBQ GRILLING AREA, and Zen's garden. GATED access to building and parking deck. Fee includes basic cable,water.
Last Buyer's Agent
John Blackwell
Blackwell Nelson Real Estate License #35954
Property Details
Home Type
- Condominium
Est. Annual Taxes
- $2,680
Year Built
- 2006
HOA Fees
- $519 Monthly HOA Fees
Parking
- 2 Car Attached Garage
- Garage on Main Level
- Parking Deck
- Front Facing Garage
- Assigned Parking
Home Design
- Slab Foundation
Interior Spaces
- 1,745 Sq Ft Home
- 1-Story Property
- Smooth Ceilings
- Ceiling Fan
- Double Pane Windows
- Combination Dining and Living Room
Kitchen
- Breakfast Bar
- Electric Oven
- Electric Cooktop
- Stove
- Built-In Microwave
- Dishwasher
- Stone Countertops
- Disposal
Flooring
- Wood
- Carpet
- Tile
Bedrooms and Bathrooms
- 3 Bedrooms
- 2 Full Bathrooms
- Hydromassage or Jetted Bathtub
- Garden Bath
Laundry
- Laundry Room
- Laundry on main level
- Washer and Electric Dryer Hookup
Pool
- In Ground Pool
- Fence Around Pool
Outdoor Features
- Swimming Allowed
Utilities
- Central Heating and Cooling System
- Underground Utilities
- Electric Water Heater
Community Details
Overview
- Association fees include cable TV, common grounds mntc, insurance-building, management fee, pest control, utilities for comm areas, water
- Blackwell Nelson Association, Phone Number (205) 637-0281
Amenities
- Community Barbecue Grill
- Clubhouse
Recreation
Security
- Gated Community
Ownership History
Purchase Details
Home Financials for this Owner
Home Financials are based on the most recent Mortgage that was taken out on this home.Purchase Details
Home Financials for this Owner
Home Financials are based on the most recent Mortgage that was taken out on this home.Similar Homes in Birmingham, AL
Home Values in the Area
Average Home Value in this Area
Purchase History
| Date | Buyer | Sale Price | Title Company |
|---|---|---|---|
| Patel Jayprakash D | $320,000 | -- | |
| Koneru Chandra S | $335,000 | None Available |
Mortgage History
| Date | Status | Borrower | Loan Amount |
|---|---|---|---|
| Open | Patel Jayprakash D | $220,000 | |
| Previous Owner | Koneru Chandra S | $230,000 | |
| Previous Owner | Koneru Chandra S | $268,000 |
Property History
| Date | Event | Price | Change | Sq Ft Price |
|---|---|---|---|---|
| 09/12/2016 09/12/16 | Sold | $320,000 | -8.6% | $183 / Sq Ft |
| 08/15/2016 08/15/16 | Pending | -- | -- | -- |
| 04/05/2016 04/05/16 | For Sale | $350,000 | 0.0% | $201 / Sq Ft |
| 07/29/2013 07/29/13 | Rented | $1,800 | -21.7% | -- |
| 06/29/2013 06/29/13 | Under Contract | -- | -- | -- |
| 06/28/2013 06/28/13 | For Rent | $2,300 | -- | -- |
Tax History Compared to Growth
Tax History
| Year | Tax Paid | Tax Assessment Tax Assessment Total Assessment is a certain percentage of the fair market value that is determined by local assessors to be the total taxable value of land and additions on the property. | Land | Improvement |
|---|---|---|---|---|
| 2024 | $2,680 | $37,960 | -- | $37,960 |
| 2022 | $2,501 | $16,260 | $0 | $16,260 |
| 2021 | $2,360 | $16,260 | $0 | $16,260 |
| 2020 | $2,360 | $16,260 | $0 | $16,260 |
| 2019 | $2,360 | $33,540 | $0 | $0 |
| 2018 | $2,382 | $33,840 | $0 | $0 |
| 2017 | $2,386 | $33,900 | $0 | $0 |
| 2016 | $2,415 | $34,300 | $0 | $0 |
| 2015 | $2,415 | $34,300 | $0 | $0 |
| 2014 | $2,066 | $34,120 | $0 | $0 |
| 2013 | $2,066 | $34,120 | $0 | $0 |
Agents Affiliated with this Home
-
Beena Shah

Seller's Agent in 2016
Beena Shah
Keller Williams Realty Hoover
(205) 240-0510
89 Total Sales
-
J
Buyer's Agent in 2016
John Blackwell
Blackwell Nelson Real Estate
-
Katrina Blackwell
K
Seller's Agent in 2013
Katrina Blackwell
Insight Alabama Real Estate LL
(205) 281-2105
27 Total Sales
About Bristol Southside
Map
Source: Greater Alabama MLS
MLS Number: 746054
APN: 22-00-36-4-025-001.423
- 2020 5th Ave S Unit 444
- 2020 5th Ave S Unit 341
- 2020 5th Ave S Unit 429
- 2020 5th Ave S Unit 134
- 401 20th St S Unit 424
- 401 20th St S Unit 107
- 401 20th St S Unit 308
- 401 20th St S Unit 202
- 401 20th St S Unit 114
- 401 20th St S Unit 305
- 401 20th St S Unit 309
- 401 20th St S Unit 124
- 401 20th St S Unit 419
- 401 20th St S Unit 208
- 401 20th St S Unit 101
- 401 20th St S Unit 420
- 2201 5th Ave S Unit 203
- 2323 2nd Ave S Unit 2D
- 2349 1st Ave S
- 2226 1st Ave S Unit 207
- 401 20th St S Unit 215
- 401 20th St S Unit 233
- 401 20th St S Unit 227
- 401 20th St S Unit 209
- 401 20th St S Unit 103
- 401 20th St S Unit 403
- 401 20th St S Unit 311
- 401 20th St S Unit 118
- 401 20th St S Unit 115
- 401 20th St S Unit 104
- 401 20th St S Unit 422
- 401 20th St S Unit 413
- 401 20th St S Unit 405
- 401 20th St S Unit 312
- 401 20th St S Unit 320
- 401 20th St S Unit 315
- 401 20th St S Unit 127
- 401 20th St S Unit 122
- 401 20th St S Unit 113
- 401 20th St S Unit 318
