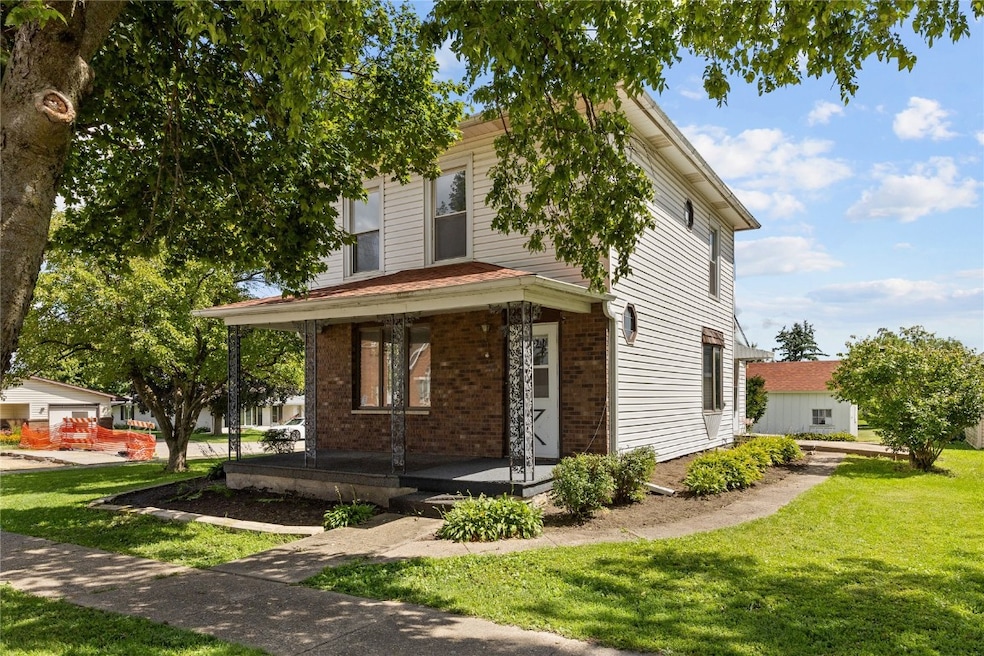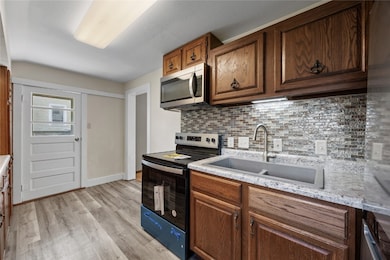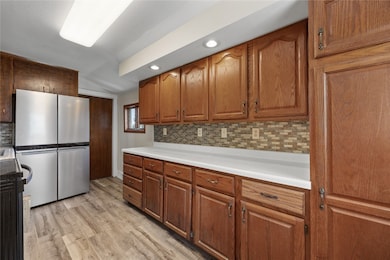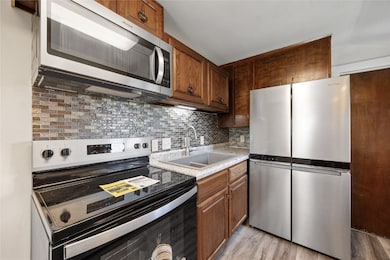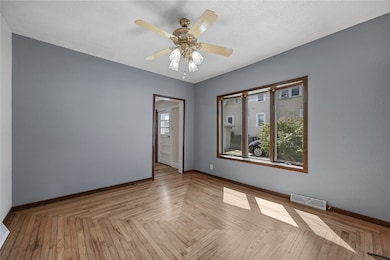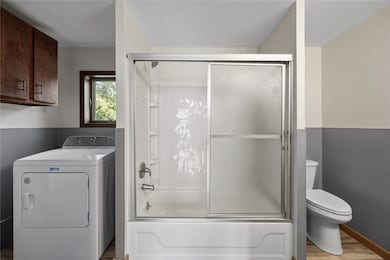401 7th Ave Clarence, IA 52216
Estimated payment $809/month
Total Views
15,714
3
Beds
1
Bath
1,232
Sq Ft
$114
Price per Sq Ft
Highlights
- Living Room
- Forced Air Heating System
- 1 Car Garage
- Laundry Room
- Combination Kitchen and Dining Room
About This Home
Don't miss out on this well updated home in Clarence. You will love the beautiful wood floors, updated kitchen with new countertops, new stainless steel appliances and tile backsplash. Off the kitchen is a formal dining area that flows to the family room. The main floor is complete with a full bathroom and laundry. Upstairs are 3 bedrooms complete with new carpet and fresh paint throughout! Outside has a 1 car detached garage with an extra deep corner lot you have room to add your dream garage!
Home Details
Home Type
- Single Family
Est. Annual Taxes
- $834
Year Built
- Built in 1899
Lot Details
- 0.31 Acre Lot
Parking
- 1 Car Garage
Home Design
- Brick Exterior Construction
- Block Foundation
- Frame Construction
- Vinyl Siding
Interior Spaces
- 1,232 Sq Ft Home
- 2-Story Property
- Living Room
- Combination Kitchen and Dining Room
- Basement
Kitchen
- Range
- Dishwasher
- Disposal
Bedrooms and Bathrooms
- 3 Bedrooms
- Primary Bedroom Upstairs
- 1 Full Bathroom
Laundry
- Laundry Room
- Dryer
- Washer
Schools
- North Cedar Elementary And Middle School
- North Cedar High School
Utilities
- Forced Air Heating System
- Heating System Uses Gas
- Gas Water Heater
Listing and Financial Details
- Assessor Parcel Number 039003261040010
Map
Create a Home Valuation Report for This Property
The Home Valuation Report is an in-depth analysis detailing your home's value as well as a comparison with similar homes in the area
Home Values in the Area
Average Home Value in this Area
Tax History
| Year | Tax Paid | Tax Assessment Tax Assessment Total Assessment is a certain percentage of the fair market value that is determined by local assessors to be the total taxable value of land and additions on the property. | Land | Improvement |
|---|---|---|---|---|
| 2024 | $888 | $58,900 | $14,650 | $44,250 |
| 2023 | $834 | $57,120 | $14,650 | $42,470 |
| 2022 | $714 | $42,060 | $12,820 | $29,240 |
| 2021 | $678 | $42,060 | $12,820 | $29,240 |
| 2020 | $652 | $39,190 | $12,820 | $26,370 |
| 2019 | $776 | $43,830 | $12,820 | $26,370 |
| 2018 | $756 | $43,830 | $0 | $0 |
| 2017 | $756 | $57,260 | $0 | $0 |
| 2016 | $1,016 | $57,260 | $0 | $0 |
| 2015 | $1,006 | $57,260 | $0 | $0 |
| 2014 | $970 | $57,260 | $0 | $0 |
Source: Public Records
Property History
| Date | Event | Price | List to Sale | Price per Sq Ft |
|---|---|---|---|---|
| 08/26/2025 08/26/25 | For Sale | $140,000 | -- | $114 / Sq Ft |
Source: Cedar Rapids Area Association of REALTORS®
Purchase History
| Date | Type | Sale Price | Title Company |
|---|---|---|---|
| Warranty Deed | $10,000 | None Listed On Document | |
| Warranty Deed | $30,000 | None Available |
Source: Public Records
Source: Cedar Rapids Area Association of REALTORS®
MLS Number: 2507303
APN: 0390-03-26-104-001-0
Nearby Homes
- 950 Commercial St
- 950 Commercial St
- 23381 Co Rd E34
- 10 Bradley Ln Unit AB10
- 801 W 5th St
- 320 Historic Dr
- 928 Long Dr
- 333-337 S Parker St
- 12 Huntington Dr
- 670 Nex Ave
- 1010 Scott Park Dr
- 3701-3761 Eastbrook Dr
- 17 Video Ct
- 2100 S Scott Blvd
- 1255 Dodge Street Ct
- 1118 Essex St
- 1121 Dover St
- 1030 William St
- 909 N Governor St
- 1050 W Price St
