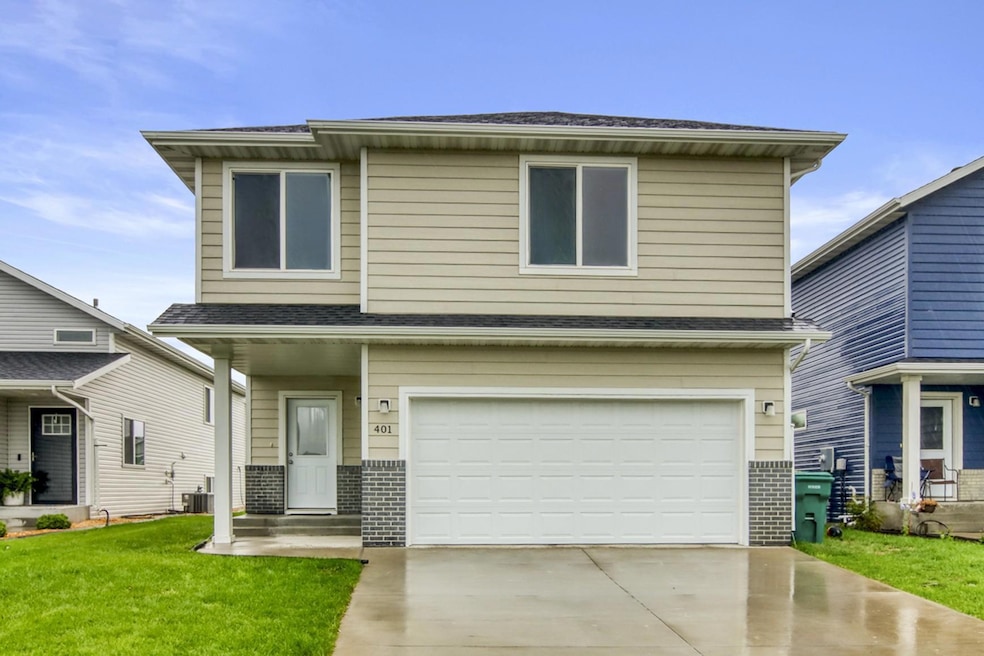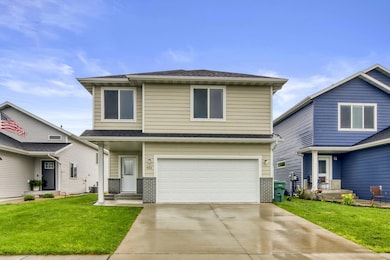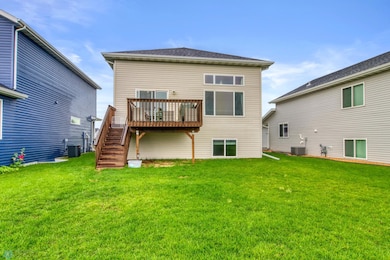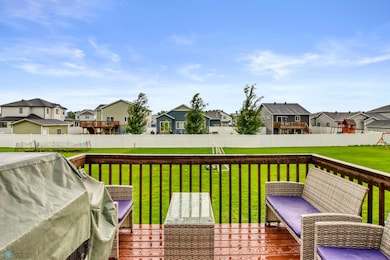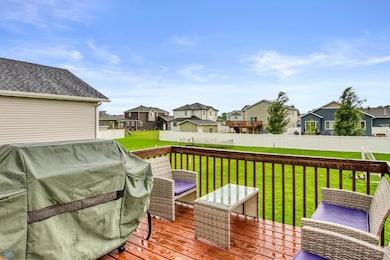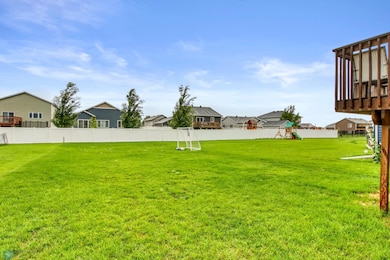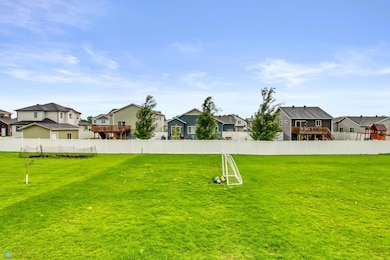
401 7th St E Horace, ND 58047
Estimated payment $2,028/month
Highlights
- Deck
- Stainless Steel Appliances
- Living Room
- No HOA
- 2 Car Attached Garage
- Laundry Room
About This Home
Welcome to this inviting 3-bedroom, 3-bathroom home featuring a functional 3-level split layout. The open-concept kitchen is equipped with stainless steel appliances and flows seamlessly into the dining area, which opens to the deck for perfect outdoor entertaining. The lower level is fully finished with family room, a bedroom and full bath. Enjoy the convenience of the attached 2-stall finished garage that also has a floor drain. A great opportunity to own a well-maintained home with both comfort and style!
Home Details
Home Type
- Single Family
Est. Annual Taxes
- $3,895
Year Built
- Built in 2021
Lot Details
- 6,970 Sq Ft Lot
- Lot Dimensions are 40x174
- Partially Fenced Property
Parking
- 2 Car Attached Garage
Home Design
- Split Level Home
- Architectural Shingle Roof
- Vinyl Siding
Interior Spaces
- Entrance Foyer
- Family Room
- Living Room
- Dining Room
- Utility Room
- Utility Room Floor Drain
- Finished Basement
Kitchen
- Range
- Microwave
- Dishwasher
- Stainless Steel Appliances
- Disposal
Bedrooms and Bathrooms
- 3 Bedrooms
- En-Suite Bathroom
Laundry
- Laundry Room
- Dryer
Outdoor Features
- Deck
Utilities
- Forced Air Heating and Cooling System
- Electric Water Heater
- Water Softener is Owned
Community Details
- No Home Owners Association
- Terra Gardens Add Subdivision
Listing and Financial Details
- Assessor Parcel Number 15295000180000
Map
Home Values in the Area
Average Home Value in this Area
Tax History
| Year | Tax Paid | Tax Assessment Tax Assessment Total Assessment is a certain percentage of the fair market value that is determined by local assessors to be the total taxable value of land and additions on the property. | Land | Improvement |
|---|---|---|---|---|
| 2024 | $6,840 | $158,350 | $21,400 | $136,950 |
| 2023 | $4,990 | $80,550 | $21,400 | $59,150 |
| 2022 | $4,925 | $71,600 | $21,400 | $50,200 |
| 2021 | $3,994 | $32,250 | $15,000 | $17,250 |
| 2020 | $3,294 | $10,500 | $10,500 | $0 |
| 2019 | $3,108 | $1,950 | $1,950 | $0 |
| 2018 | $33 | $300 | $300 | $0 |
Property History
| Date | Event | Price | List to Sale | Price per Sq Ft |
|---|---|---|---|---|
| 10/29/2025 10/29/25 | Price Changed | $325,000 | -1.5% | $185 / Sq Ft |
| 09/17/2025 09/17/25 | Price Changed | $330,000 | -1.5% | $188 / Sq Ft |
| 08/25/2025 08/25/25 | Price Changed | $335,000 | -2.9% | $190 / Sq Ft |
| 08/12/2025 08/12/25 | Price Changed | $345,000 | -1.4% | $196 / Sq Ft |
| 07/14/2025 07/14/25 | For Sale | $350,000 | -- | $199 / Sq Ft |
Purchase History
| Date | Type | Sale Price | Title Company |
|---|---|---|---|
| Warranty Deed | $285,621 | Fm Title | |
| Warranty Deed | $40,800 | Title Co |
Mortgage History
| Date | Status | Loan Amount | Loan Type |
|---|---|---|---|
| Open | $289,898 | New Conventional |
About the Listing Agent

Born and raised in rural Montana, Beau Flom, founder of Flom Property Group, grew up on farms and ranches. After graduating high school, he served as a hospital corpsman in the US Navy, an experience that taught him discipline and teamwork. After serving, Flom went back to school to be a Physician Assistant. He worked in Fargo in cardiac surgery for 12 years. Despite the impressive resume, Flom couldn’t help but wonder about his next path. One of his hobbies since college included buying and
Beau's Other Listings
Source: NorthstarMLS
MLS Number: 6750347
APN: 15-2950-00180-000
- 767 2nd Ave
- 302 8th St E
- 1322 2-Stall Plan at Terra Gardens
- 2180 Bi-Level 2-Stall Plan at Terra Gardens
- 2340 3-Level 3-Stall Plan at Terra Gardens
- 2127 3-Level 2-Stall Plan at Terra Gardens
- Joye 2-Story Plan at Terra Gardens
- 1439 2-Stall Plan at Terra Gardens
- Ease Bi-Level Plan at Terra Gardens
- 213 Lionheart Dr
- 885 2nd Ave
- 510 Lionheart Dr
- 314 Nelson Dr
- 6290 87th Ave S
- 846 1st Ave N
- 846 1st Ave
- 850 1st Ave N
- 854 1st Ave
- 212 Lionheart Dr
- 6242 87th Ave S
- 7994 Jacks Way
- 6718 68th St S
- 6653 Thomas St
- 6733 67th Ave S
- 6747 66th Ave S
- 6751 66th Ave S
- 6715 66th Ave S
- 5476 Lori Ln W
- 4000 58th Ave S
- 6675 33rd St S
- 5124 48th Ave S
- 5800 S 38th St
- 4960 47th St S
- 4550 S 49th Ave
- 5624 Tillstone Dr S
- 4685 49th Ave S
- 4850 46th St S
- 5676 38th St S
- 4732 47th St S
- 5522 36th St S
