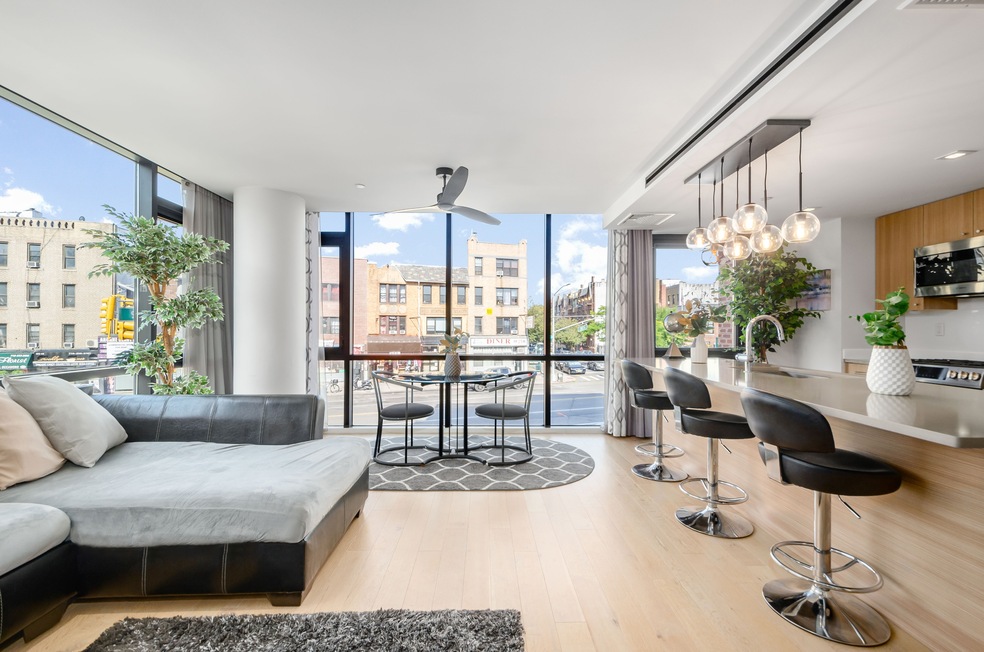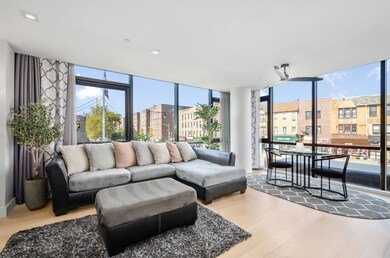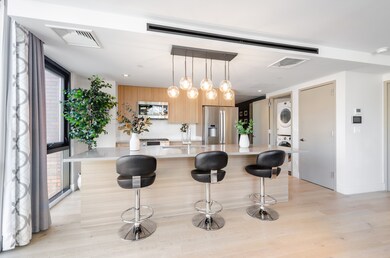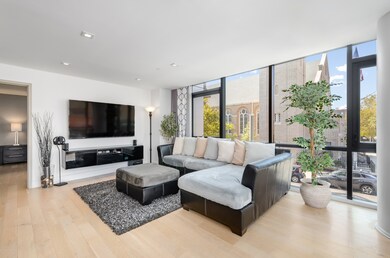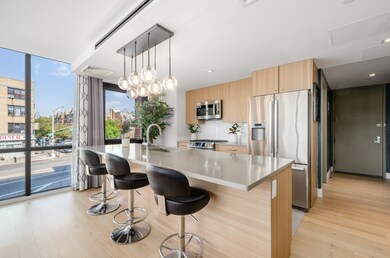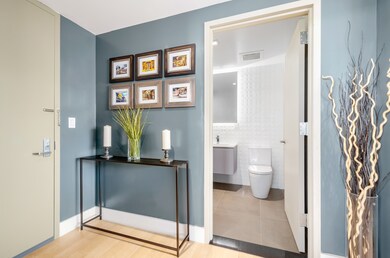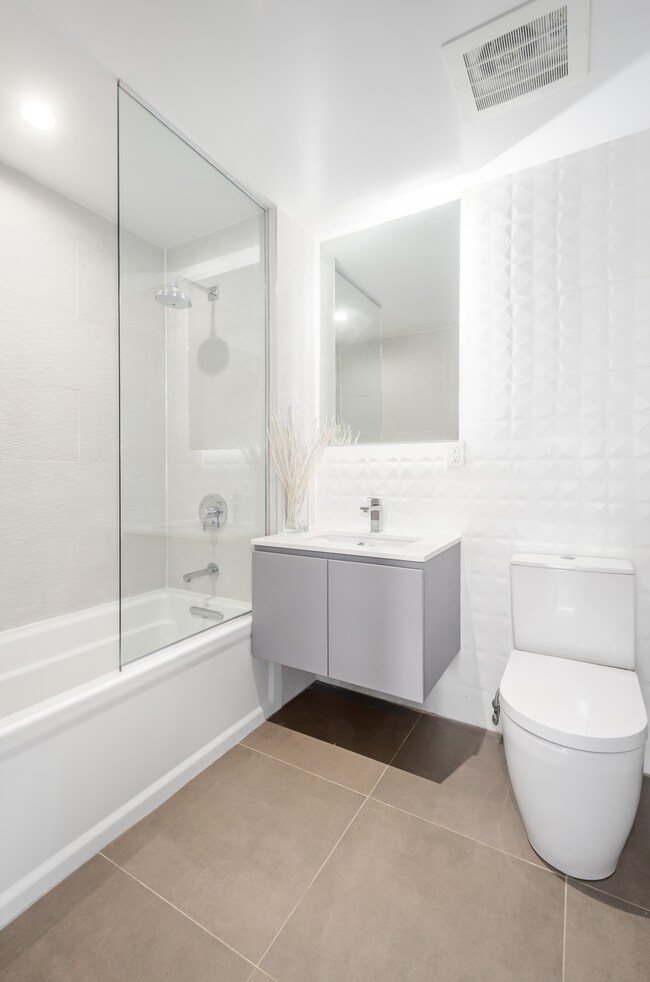
401 95th St Unit 2-A Bay Ridge, NY 11209
Fort Hamilton NeighborhoodEstimated payment $6,349/month
Highlights
- River View
- 2-minute walk to Bay Ridge-95 Street
- High-Rise Condominium
- P.S./I.S. 104 The Fort Hamilton School Rated A
- Garage
- 2-minute walk to John J. Carty Park
About This Home
Welcome to Arcadia Bay Ridge! With its stunning corner apartment layout adorned with curtain walls of floor-to-ceiling premium windows, Apartment 2A contains a bright 2-bedroom + 2-bathroom open concept configuration, featuring durable multi-layer engineered oak flooring, an elegant kitchen of substantial size with Caeserstone slab counters and backsplash, custom-built cabinetry & millwork, premium appliances, and stately contemporary finishes throughout the residence. At nearly 1,100 square feet of living space, this striking apartment contains all the modern luxuries one would expect: three zoned automatic heating/cooling, video intercom + virtual doorman, upgraded sound attenuation and thermal insulation, in-unit full sized washer/dryer. What's more, the corner location and split bedrooms afford ultimate privacy and tranquility inside. Parking Note: One parking space is available for sale with 2A at an additional price. Tax Abatement Note: There are approximately 10.5 years of the 15 year 421-a tax abatement remaining! Located in one of the most unique neighborhoods of Brooklyn, Arcadia Bay Ridge is conveniently situated in the prime pocket that contains a plethora of premier dining, nightlife, public transportation (R subway and multiple bus lines), and service-related establishments. Everything special about Bay Ridge is right here! Notable historic architecture and lush green spaces merge with contemporary developments and trendsetting establishments all while having a direct relationship to the waterfront and close proximity to the city.
Property Details
Home Type
- Condominium
Est. Annual Taxes
- $4,055
Year Built
- Built in 2018
HOA Fees
- $725 Monthly HOA Fees
Parking
- Garage
Interior Spaces
- 1,081 Sq Ft Home
- River Views
- Laundry in unit
Bedrooms and Bathrooms
- 2 Bedrooms
- 2 Full Bathrooms
Utilities
- No Cooling
Community Details
- High-Rise Condominium
- Arcadia Bay Ridge Condos
- Fort Hamilton Subdivision
Listing and Financial Details
- Legal Lot and Block 1310 / 01824
Map
Home Values in the Area
Average Home Value in this Area
Tax History
| Year | Tax Paid | Tax Assessment Tax Assessment Total Assessment is a certain percentage of the fair market value that is determined by local assessors to be the total taxable value of land and additions on the property. | Land | Improvement |
|---|---|---|---|---|
| 2024 | $4,055 | $97,988 | $13,877 | $84,111 |
| 2023 | $3,979 | $96,807 | $13,877 | $82,930 |
| 2022 | $2,976 | $95,224 | $13,877 | $81,347 |
| 2021 | $8,294 | $84,458 | $13,877 | $70,581 |
| 2020 | $6,779 | $123,839 | $13,877 | $109,962 |
| 2019 | $4,935 | $123,839 | $13,877 | $109,962 |
Property History
| Date | Event | Price | Change | Sq Ft Price |
|---|---|---|---|---|
| 12/19/2023 12/19/23 | Pending | -- | -- | -- |
| 09/09/2023 09/09/23 | For Sale | $949,000 | -- | $878 / Sq Ft |
Purchase History
| Date | Type | Sale Price | Title Company |
|---|---|---|---|
| Deed | $885,000 | -- |
Mortgage History
| Date | Status | Loan Amount | Loan Type |
|---|---|---|---|
| Open | $499,000 | Unknown |
Similar Homes in the area
Source: Real Estate Board of New York (REBNY)
MLS Number: RLS10963108
APN: 06118-1310
- 401 95th St Unit G3
- 423 95th St Unit 3F
- 423 95th St Unit 3G
- 9403 5th Ave
- 9602 4th Ave Unit 6-D
- 9602 4th Ave Unit 4P
- 9524 Fort Hamilton Pkwy Unit 601
- 9524 Fort Hamilton Pkwy Unit 508
- 9524 Fort Hamilton Pkwy Unit 105
- 201 Gelston Ave
- 9707 4th Ave Unit 3R
- 9707 4th Ave Unit 4R
- 9707 4th Ave Unit 4P
- 9707 4th Ave Unit 4W
- 9707 4th Ave Unit 6L
- 9707 4th Ave Unit 4G
- 442 97th St Unit 1I
- 356 97th St
- 9721 4th Ave
- 9729 4th Ave Unit 3C
