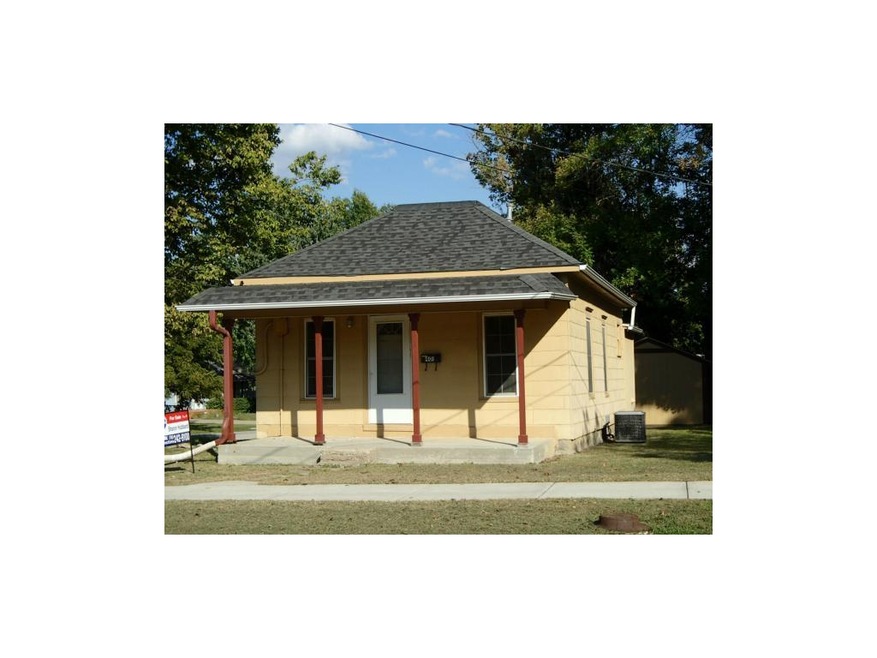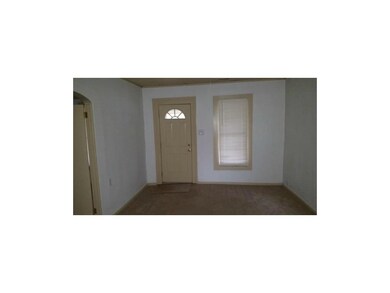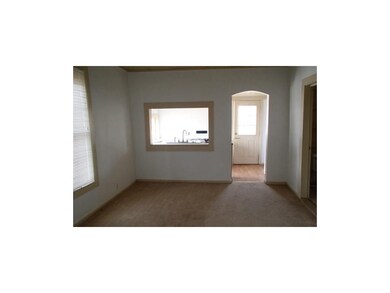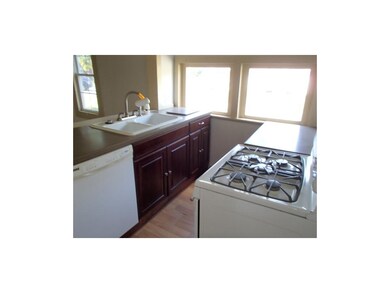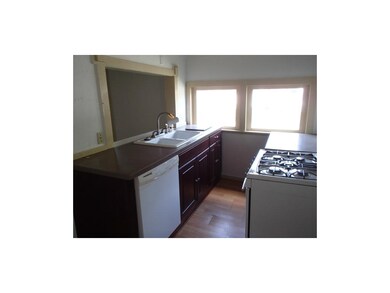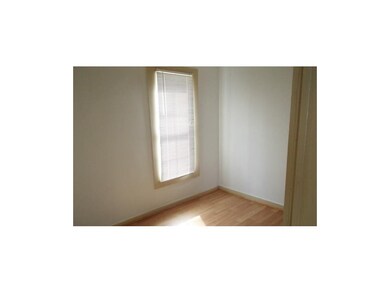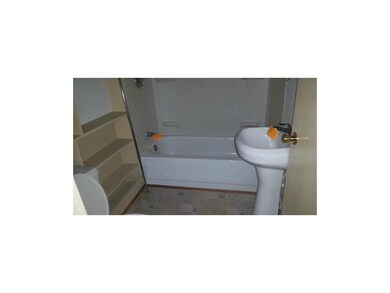
Last list price
401 9th St Osawatomie, KS 66064
2
Beds
1
Bath
760
Sq Ft
6,970
Sq Ft Lot
Highlights
- Corner Lot
- Bungalow
- Many Trees
- Enclosed Patio or Porch
- Central Heating and Cooling System
- 2-minute walk to John Brown Memorial Park
About This Home
As of April 20182 bedroom bungalow with many updates, Large fenced backyard, storage shed, corner lot.
Last Agent to Sell the Property
RE/MAX Connections License #BR00052208 Listed on: 03/26/2014

Home Details
Home Type
- Single Family
Est. Annual Taxes
- $991
Year Built
- Built in 1910
Lot Details
- Lot Dimensions are 50x142
- Aluminum or Metal Fence
- Corner Lot
- Many Trees
Home Design
- Bungalow
- Composition Roof
- Lap Siding
Interior Spaces
- 760 Sq Ft Home
- Carpet
- Crawl Space
- Laundry in Kitchen
Bedrooms and Bathrooms
- 2 Bedrooms
- 1 Full Bathroom
Schools
- Osawatomie Elementary School
- Osawatomie High School
Additional Features
- Enclosed Patio or Porch
- Central Heating and Cooling System
Listing and Financial Details
- Exclusions: all
- Assessor Parcel Number 1721001006003000
Ownership History
Date
Name
Owned For
Owner Type
Purchase Details
Listed on
Mar 26, 2014
Closed on
Oct 23, 2014
Sold by
Us Bank Trust Na
Bought by
Row Sherri and Conley Beverly
Seller's Agent
Sharon Hubbard
RE/MAX Connections
Buyer's Agent
Sharon Hubbard
RE/MAX Connections
List Price
$39,900
Current Estimated Value
Home Financials for this Owner
Home Financials are based on the most recent Mortgage that was taken out on this home.
Avg. Annual Appreciation
19.56%
Purchase Details
Closed on
Feb 14, 2014
Sold by
Miami County Sheriff
Bought by
Jp Morgan Chase Bank
Purchase Details
Closed on
May 26, 2005
Sold by
Ptacek Russell D and Ptacek Erin
Bought by
Muchow Michael A
Home Financials for this Owner
Home Financials are based on the most recent Mortgage that was taken out on this home.
Original Mortgage
$63,271
Interest Rate
5.83%
Mortgage Type
FHA
Similar Home in Osawatomie, KS
Create a Home Valuation Report for This Property
The Home Valuation Report is an in-depth analysis detailing your home's value as well as a comparison with similar homes in the area
Home Values in the Area
Average Home Value in this Area
Purchase History
| Date | Type | Sale Price | Title Company |
|---|---|---|---|
| Warranty Deed | -- | -- | |
| Sheriffs Deed | $57,132 | -- | |
| Warranty Deed | -- | Miami County Title Co Inc |
Source: Public Records
Mortgage History
| Date | Status | Loan Amount | Loan Type |
|---|---|---|---|
| Open | $30,000 | New Conventional | |
| Open | $79,797 | New Conventional | |
| Closed | $25,000 | New Conventional | |
| Previous Owner | $63,271 | FHA |
Source: Public Records
Property History
| Date | Event | Price | Change | Sq Ft Price |
|---|---|---|---|---|
| 04/06/2018 04/06/18 | Sold | -- | -- | -- |
| 02/23/2018 02/23/18 | Pending | -- | -- | -- |
| 02/23/2018 02/23/18 | For Sale | $79,000 | +98.0% | $104 / Sq Ft |
| 10/30/2014 10/30/14 | Sold | -- | -- | -- |
| 10/17/2014 10/17/14 | Pending | -- | -- | -- |
| 03/26/2014 03/26/14 | For Sale | $39,900 | -- | $53 / Sq Ft |
Source: Heartland MLS
Tax History Compared to Growth
Tax History
| Year | Tax Paid | Tax Assessment Tax Assessment Total Assessment is a certain percentage of the fair market value that is determined by local assessors to be the total taxable value of land and additions on the property. | Land | Improvement |
|---|---|---|---|---|
| 2025 | $2,513 | $14,371 | $779 | $13,592 |
| 2024 | $2,513 | $13,731 | $698 | $13,033 |
| 2023 | $2,489 | $13,133 | $659 | $12,474 |
| 2022 | $2,069 | $10,385 | $818 | $9,567 |
| 2021 | $1,049 | $0 | $0 | $0 |
| 2020 | $1,839 | $0 | $0 | $0 |
| 2019 | $1,582 | $0 | $0 | $0 |
| 2018 | $975 | $0 | $0 | $0 |
| 2017 | $953 | $0 | $0 | $0 |
| 2016 | -- | $0 | $0 | $0 |
| 2015 | -- | $0 | $0 | $0 |
| 2014 | -- | $0 | $0 | $0 |
| 2013 | -- | $0 | $0 | $0 |
Source: Public Records
Agents Affiliated with this Home
-
Kathleen Minden

Seller's Agent in 2018
Kathleen Minden
Crown Realty
(913) 246-0904
13 in this area
136 Total Sales
-
Sharon Hubbard

Seller's Agent in 2014
Sharon Hubbard
RE/MAX Connections
(785) 242-9100
6 in this area
180 Total Sales
Map
Source: Heartland MLS
MLS Number: 1873974
APN: 172-10-0-10-06-003.00-0
Nearby Homes
- 700 Parker Ave
- 800 Brown Ave
- 736 Brown Ave
- 35900 Plum Creek Rd
- 1015 Main St
- 800 Pacific Ave
- 738 Pacific Ave
- 827 Pacific Ave
- 725 Pacific St
- 711 Pacific Ave
- 900 Walnut Ave
- 1111 Main St
- 716 10th St
- 516 Parker Ave
- 715 Walnut Ave
- 816 Chestnut St
- 718 Chestnut Ave
- 714 Chestnut Ave
- 504 12th St
- 507 Brown Ave
