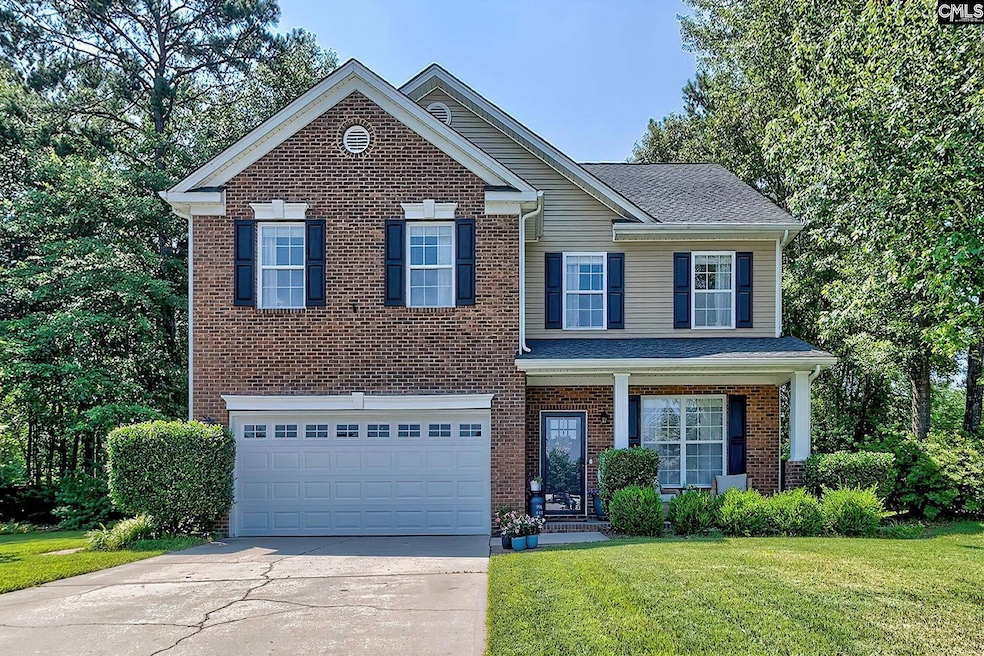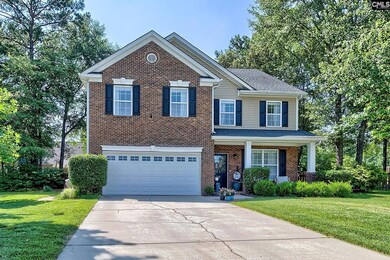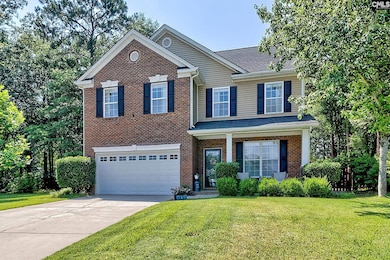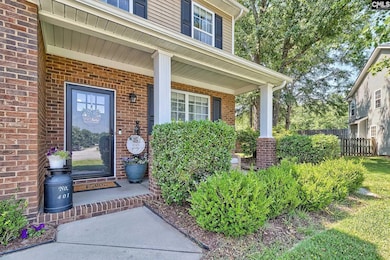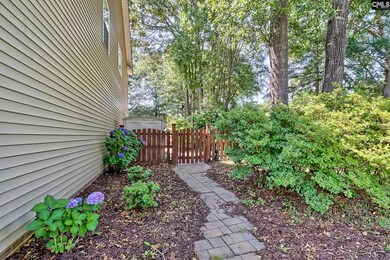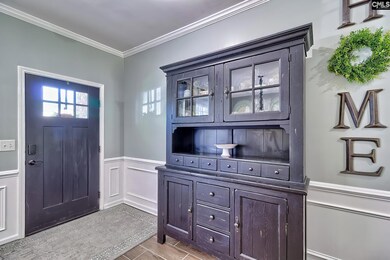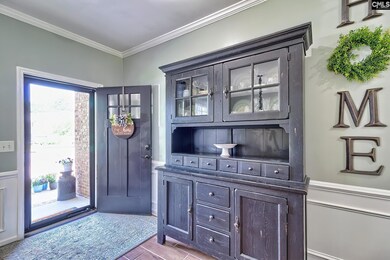
401 Abbeydale Way Columbia, SC 29229
Lake Carolina NeighborhoodEstimated payment $2,186/month
Highlights
- Deck
- Traditional Architecture
- Solid Surface Countertops
- Lake Carolina Elementary Lower Campus Rated A
- High Ceiling
- Covered patio or porch
About This Home
GORGEOUS 5 BDRM, 2.5 BATH HOME located at the end of a cul-de-sac in AWARD WINNING LAKE CAROLINA! This home is STUNNING, IMMACULATELY MAINTAINED (inside & out), FULL OF CUSTOM UPGRADES & within walking distance to the YMCA (located in Lake Carolina), schools & SUNSET PARK where you can access the LAKE & view beautiful sunsets! This home is truly a SHOW STOPPER at an INCREDIBLE PRICE! The first thing you'll notice as you pull up is the nicely manicured yard w/ BEAUTIFUL & MATURE LANDSCAPING! Next you will step onto the gorgeous COVERED FRONT PORCH where you can sit & watch your kids play in the yard or enjoy some fresh air while you listen to the birds chirp! Inside you will be greeted by gorgeous custom tile floors throughout the entire main level which includes a lovely FOYER, FORMAL DINING ROOM, GOURMET KITCHEN w/HEAVENLY FEATURES which include CUSTOM CABINETS, DOUBLE OVEN, COFFEE STATION, BRICK BACKSPLASH & ACCENTS (check out the pictures, they speak for themself), PANTRY, CORIAN COUNTERTOPS, BAR SEATING & a large EAT-IN AREA w/a CUSTOM BUILT IN HUTCH! There are more CUSTOM UPDATES in the ROOMY FAMILY ROOM w/GAS FIREPLACE & CEILING FAN. As you head upstairs, you will find custom molding throughout the staircase & the hallway which even has a BUILT-IN BOOKCASE! The OWNER'S SUITE is a wonderful size w/more gorgeous CUSTOM UPGRADES, TWO WALK-IN CLOSETS plus a LUXURIOUS PRIVATE BATHROOM w/DOUBLE VANITIES, MIRRORS that open up for hidden storage, SOAKING TUB, SEPARATE SHOWER & WATER CLOSET! BDRMS 2, 3 & 4 are equally appealing & the hallway bathroom is a great size featuring DOUBLE VANITIES, GORGEOUS LIGHTING & the wonderful MIRRORS that open up for extra hidden storage. The toilet & tub/shower in the hallway bath are separated by a door, which make this shared bathroom even more efficient! BDRM #5 is massive & can be used as a bedroom or anything else that YOUR HEART DESIRES . . .such as a BONUS ROOM, GYM, MAN-CAVE, THEATER ROOM, PLAYROOM etc! To top it off, all of this sits on a a DESIRABLE .39 acre, completely private lot w/a COVERED PATIO & TREK DECK. MOVE-IN READY w/ALL APPLIANCES INCLD + a 12-month home warranty for the new owners peace of mind! Disclaimer:
Home Details
Home Type
- Single Family
Est. Annual Taxes
- $2,252
Year Built
- Built in 2008
Lot Details
- 0.39 Acre Lot
- Cul-De-Sac
- Wood Fence
- Back Yard Fenced
- Sprinkler System
HOA Fees
- $55 Monthly HOA Fees
Parking
- 2 Car Garage
- Garage Door Opener
Home Design
- Traditional Architecture
- Slab Foundation
- Brick Front
Interior Spaces
- 2,788 Sq Ft Home
- 2-Story Property
- Bookcases
- Crown Molding
- High Ceiling
- Ceiling Fan
- Gas Log Fireplace
- Tile Flooring
Kitchen
- Breakfast Area or Nook
- Eat-In Kitchen
- Butlers Pantry
- Double Self-Cleaning Oven
- Built-In Microwave
- Dishwasher
- Solid Surface Countertops
- Tiled Backsplash
- Disposal
Bedrooms and Bathrooms
- 5 Bedrooms
- Dual Closets
- Dual Vanity Sinks in Primary Bathroom
- Garden Bath
- Separate Shower
Attic
- Attic Access Panel
- Pull Down Stairs to Attic
Outdoor Features
- Deck
- Covered patio or porch
- Rain Gutters
Schools
- Lake Carolina Elementary School
- Kelly Mill Middle School
- Blythewood High School
Utilities
- Central Air
- Heating System Uses Gas
- Cable TV Available
Community Details
- Association fees include common area maintenance, green areas, playground, sidewalk maintenance, tennis courts
- Cams HOA
- Lake Carolina Sandy Glen Subdivision
Listing and Financial Details
- Home warranty included in the sale of the property
Map
Home Values in the Area
Average Home Value in this Area
Tax History
| Year | Tax Paid | Tax Assessment Tax Assessment Total Assessment is a certain percentage of the fair market value that is determined by local assessors to be the total taxable value of land and additions on the property. | Land | Improvement |
|---|---|---|---|---|
| 2024 | $2,252 | $235,100 | $0 | $0 |
| 2023 | $2,252 | $8,176 | $0 | $0 |
| 2022 | $2,023 | $204,400 | $33,000 | $171,400 |
| 2021 | $2,036 | $8,180 | $0 | $0 |
| 2020 | $2,067 | $8,180 | $0 | $0 |
| 2019 | $2,049 | $8,180 | $0 | $0 |
| 2018 | $2,121 | $8,440 | $0 | $0 |
| 2017 | $2,078 | $8,440 | $0 | $0 |
| 2016 | $2,071 | $8,440 | $0 | $0 |
| 2015 | $2,079 | $8,440 | $0 | $0 |
| 2014 | $2,075 | $211,100 | $0 | $0 |
| 2013 | -- | $8,440 | $0 | $0 |
Property History
| Date | Event | Price | Change | Sq Ft Price |
|---|---|---|---|---|
| 06/08/2025 06/08/25 | Pending | -- | -- | -- |
| 06/05/2025 06/05/25 | For Sale | $350,000 | -- | $126 / Sq Ft |
Purchase History
| Date | Type | Sale Price | Title Company |
|---|---|---|---|
| Corporate Deed | $212,684 | -- |
Mortgage History
| Date | Status | Loan Amount | Loan Type |
|---|---|---|---|
| Open | $173,000 | New Conventional | |
| Closed | $197,000 | New Conventional | |
| Closed | $202,049 | Purchase Money Mortgage |
Similar Homes in Columbia, SC
Source: Consolidated MLS (Columbia MLS)
MLS Number: 610121
APN: 23313-01-11
- 418 Abbeydale Way
- 220 Granbury Ln
- 757 Garrett Way
- 110 Silverwood Trail
- 229 Berkeley Ridge Dr
- 213 Berkeley Ridge Dr
- 20 Hubbard Ct
- 153 Berkeley Ridge Dr
- 797 Harbor Vista Dr
- 370 Sunnycrest Ln
- 501 Harbour Pointe Dr
- 920 Knowles Loop
- 932 Knowles Loop
- 257 Castlebury Dr
- 409 Denman Loop
- 904 Debensham Way
- 908 Debensham Way
- 737 Edenhall Dr
- 323 Landover Rd
- 367 Sunnycrest Ln
