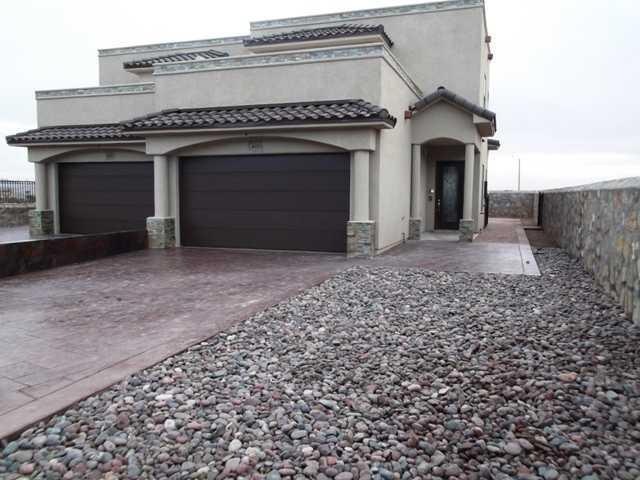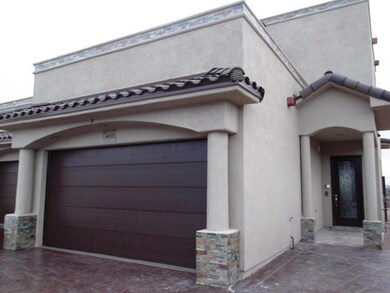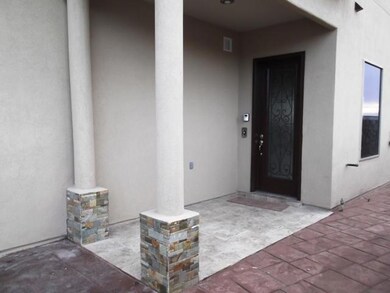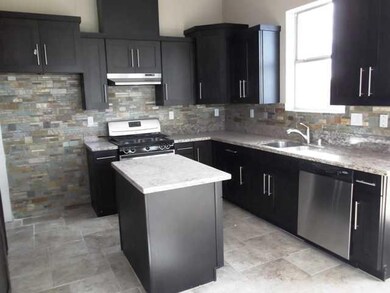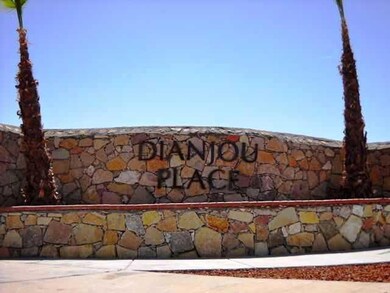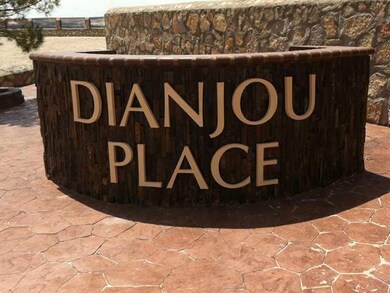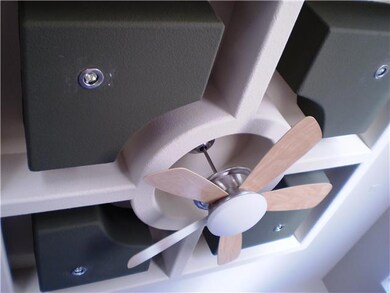
401 Ana Way Unit B El Paso, TX 79912
Remcon NeighborhoodHighlights
- Jetted Tub and Shower Combination in Primary Bathroom
- Ground Level Unit
- Covered patio or porch
- Franklin High School Rated A-
- No HOA
- Formal Dining Room
About This Home
As of December 2018Custom Duplex''Unit B''! Newest Construction with highest quality finishes,2 refrigerated A/C Units,tankless hot water heater, kitchen with stainless steel gas stove,dishwasher,microwave, and granite counters. Attached double garage with mop sink, video security system.covered patio and veranda with brilliant mountain and valley views! 1 minute to N. Mesa at Bartlett;easy access to I-10, UTEP,Downtown, TTUHSC,UMC and Fort Bliss!
Last Agent to Sell the Property
ERA Sellers & Buyers Real Esta License #0565963 Listed on: 10/13/2011

Last Buyer's Agent
Jose Royo
Realty One Group Mendez Burk
Home Details
Home Type
- Single Family
Est. Annual Taxes
- $6,618
Year Built
- Built in 2011
Lot Details
- 3,836 Sq Ft Lot
- Cul-De-Sac
- Wrought Iron Fence
- Back Yard Fenced
- Property is zoned R1
Parking
- Attached Garage
Home Design
- Home in Pre-Construction
- Flat Roof Shape
- Stucco Exterior
Interior Spaces
- 1,950 Sq Ft Home
- 2-Story Property
- Built-In Features
- Ceiling Fan
- Formal Dining Room
- Utility Room
- Washer and Dryer Hookup
- Property Views
Kitchen
- Free-Standing Gas Oven
- Range Hood
- Microwave
- Dishwasher
- Kitchen Island
- Raised Panel Cabinets
- Disposal
Flooring
- Carpet
- Terrazzo
Bedrooms and Bathrooms
- 3 Bedrooms
- Primary Bedroom Upstairs
- Walk-In Closet
- Dual Vanity Sinks in Primary Bathroom
- Jetted Tub and Shower Combination in Primary Bathroom
- Hydromassage or Jetted Bathtub
Home Security
- Alarm System
- Storm Windows
- Fire and Smoke Detector
Outdoor Features
- Balcony
- Covered patio or porch
Location
- Ground Level Unit
Schools
- Guerrero Elementary School
- Brown Middle School
- Franklin High School
Utilities
- Refrigerated Cooling System
- Forced Air Heating System
- Cable TV Available
Community Details
- No Home Owners Association
- A F Miller Subdivision
Listing and Financial Details
- Assessor Parcel Number D50099900200400
Ownership History
Purchase Details
Purchase Details
Home Financials for this Owner
Home Financials are based on the most recent Mortgage that was taken out on this home.Purchase Details
Home Financials for this Owner
Home Financials are based on the most recent Mortgage that was taken out on this home.Purchase Details
Home Financials for this Owner
Home Financials are based on the most recent Mortgage that was taken out on this home.Purchase Details
Home Financials for this Owner
Home Financials are based on the most recent Mortgage that was taken out on this home.Similar Homes in El Paso, TX
Home Values in the Area
Average Home Value in this Area
Purchase History
| Date | Type | Sale Price | Title Company |
|---|---|---|---|
| Warranty Deed | -- | None Listed On Document | |
| Deed | -- | -- | |
| Vendors Lien | -- | None Available | |
| Warranty Deed | -- | None Available | |
| Warranty Deed | -- | None Available | |
| Warranty Deed | -- | None Available |
Mortgage History
| Date | Status | Loan Amount | Loan Type |
|---|---|---|---|
| Previous Owner | $200,745 | New Conventional | |
| Previous Owner | $200,745 | New Conventional | |
| Previous Owner | $186,067 | No Value Available | |
| Previous Owner | -- | No Value Available | |
| Previous Owner | $193,800 | Purchase Money Mortgage |
Property History
| Date | Event | Price | Change | Sq Ft Price |
|---|---|---|---|---|
| 06/06/2025 06/06/25 | For Sale | $328,888 | +60.5% | $184 / Sq Ft |
| 12/06/2018 12/06/18 | Sold | -- | -- | -- |
| 11/07/2018 11/07/18 | Pending | -- | -- | -- |
| 10/01/2018 10/01/18 | For Sale | $204,888 | -2.2% | $99 / Sq Ft |
| 01/19/2012 01/19/12 | Sold | -- | -- | -- |
| 01/19/2012 01/19/12 | Pending | -- | -- | -- |
| 10/11/2011 10/11/11 | For Sale | $209,500 | -- | $107 / Sq Ft |
Tax History Compared to Growth
Tax History
| Year | Tax Paid | Tax Assessment Tax Assessment Total Assessment is a certain percentage of the fair market value that is determined by local assessors to be the total taxable value of land and additions on the property. | Land | Improvement |
|---|---|---|---|---|
| 2023 | $6,618 | $239,244 | $22,218 | $217,026 |
| 2022 | $6,646 | $224,523 | $22,218 | $202,305 |
| 2021 | $6,100 | $195,387 | $22,218 | $173,169 |
| 2020 | $5,159 | $167,847 | $14,548 | $153,299 |
| 2018 | $4,968 | $167,847 | $14,548 | $153,299 |
| 2017 | $4,643 | $164,836 | $14,548 | $150,288 |
| 2016 | $4,643 | $164,836 | $14,548 | $150,288 |
| 2015 | $4,510 | $164,836 | $14,548 | $150,288 |
| 2014 | $4,510 | $164,836 | $14,548 | $150,288 |
Agents Affiliated with this Home
-
Debbi Hester

Seller's Agent in 2018
Debbi Hester
ERA Sellers & Buyers Real Esta
(915) 252-5753
5 in this area
235 Total Sales
-
Perry Hester
P
Seller Co-Listing Agent in 2018
Perry Hester
ERA Sellers & Buyers Real Esta
(915) 256-7528
5 in this area
178 Total Sales
-
J
Buyer's Agent in 2012
Jose Royo
Realty One Group Mendez Burk
Map
Source: Greater El Paso Association of REALTORS®
MLS Number: 511338
APN: D500-999-0020-0400
- 7705 Dianjou Dr
- 7573 Le Conte Dr Unit A
- 7700 Oak Landing Dr
- 201 Pyrite Dr
- 7525 Le Conte Dr
- 341 Thorn Ave
- 500 Woodbine Ln
- 8609 Pilgrimage Cir
- 5051 Conley Rd
- 5047 Conley Rd
- 7413 Le Conte Dr
- 617 Colchester Dr
- 613 Bristol Dr
- 529 Green Village Ct Unit B
- 637 Hempstead Dr
- 5029 Jardines Place
- 625 Mary Stuart Dr
- 709 Porras Dr
- 684 Abington Dr
- 4945 Vista Grande Cir
