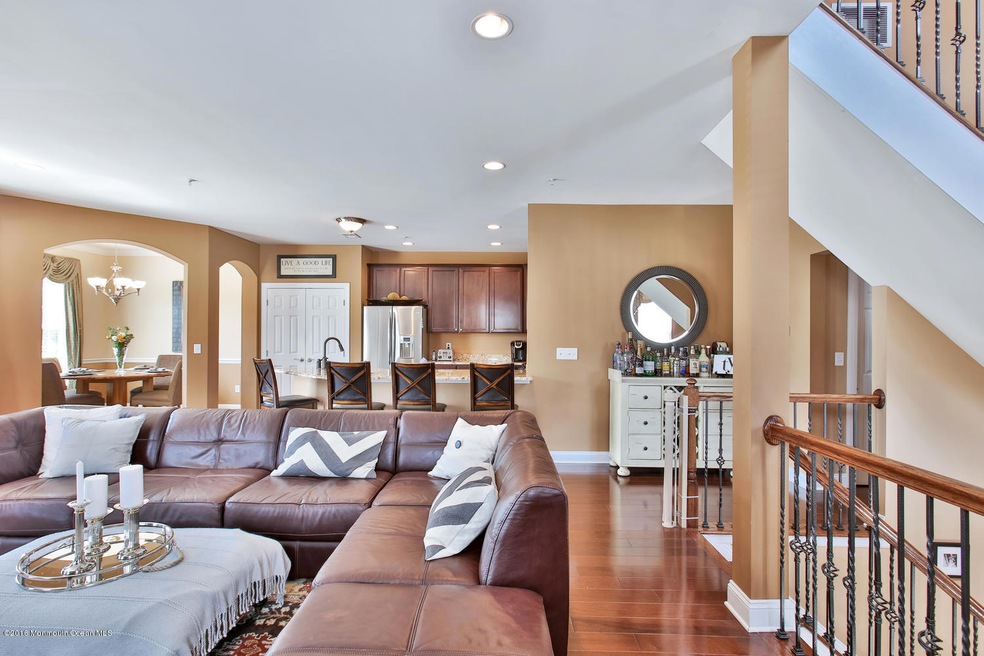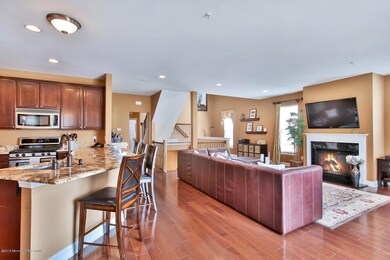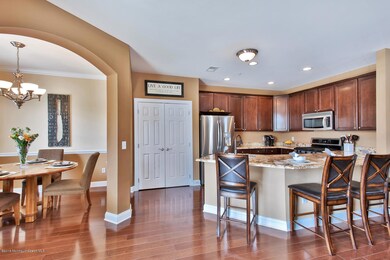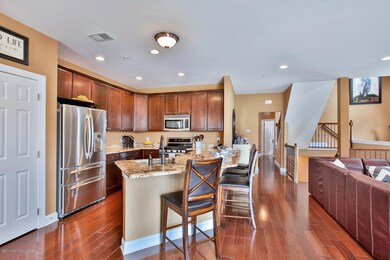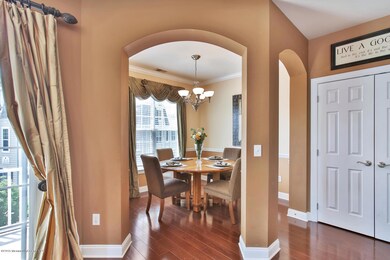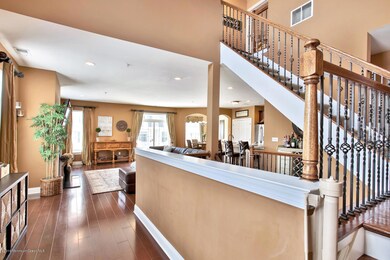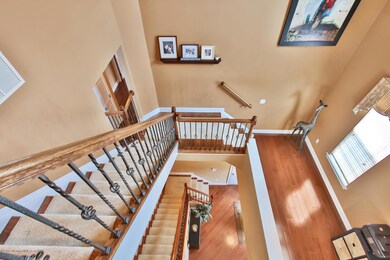
401 April Way Unit 401 Middletown, NJ 07748
New Monmouth NeighborhoodAbout This Home
As of October 2020This perfected Monmouth model will impress the most discriminating buyer with it's high end finishes and versatile floor plan . . Enter to a spacious foyer with direct access to two separate garages and oversized closet. Main level offers living room with wide plank HW floors and gas fireplace, dining room with decorative moldings, kitchen with gorgeous granite breakfast peninsula, one bedroom, one office/den, one full bath and closets galore! Upstairs offers a Master en-suite featuring a walk in closet and upgraded bath including a soaking tub, separate shower stall and double sinks, also upstairs is an additional bedroom suite with personal full bath!
Last Agent to Sell the Property
C21 Thomson & Co. Brokerage Email: yetmanmaureen@gmail.com License #9695557 Listed on: 01/17/2017
Last Buyer's Agent
C21 Thomson & Co. Brokerage Email: yetmanmaureen@gmail.com License #9695557 Listed on: 01/17/2017
Townhouse Details
Home Type
Townhome
Est. Annual Taxes
$9,034
Year Built
2006
Lot Details
0
HOA Fees
$306 per month
Parking
2
Listing Details
- Property Type: Residential
- Property Sub Type: Condominium
- Model: Monmouth
- Attribution Contact: yetmanmaureen@gmail.com
- Reso Association Amenities: Professional Management, Association, Common Area, Jogging Path, Playground
- Reso Association Fee Includes: Trash, Common Area, Exterior Maint, Fire/Liab, Lawn Maintenance, Mgmt Fees, Snow Removal
- Inclusions: Outdoor Lighting, Timer Thermostat, Blinds/Shades, Ceiling Fan(s), Dishwasher, Light Fixtures, Microwave, Refrigerator, Screens, Garbage Disposal, Garage Door Opener, Gas Cooking
- Subdivision Name: Village@Chpl Hll
- Architectural Style: End Unit, Townhouse, Condo
- Reso Flooring: Ceramic Tile, W/W Carpet, Wood
- Reso Interior Features: Attic, Bonus Room, Ceilings - 9Ft+ 1st Flr, Ceilings - 9Ft+ 2nd Flr, Dec Molding, Sliding Door, Breakfast Bar, Recessed Lighting
- New Construction: No
- Property Attached Yn: Yes
- Year Built: 2006
- Contract Info New Construction: No
- General Property Info Waterview: No
- General Property Info Fireplace: Yes
- General Property Info Basement: No
- General Property Info HOA: Yes
- General Property Info Pool: No
- Ownership Type Condominium: Yes
- Style Attached2: Yes
- Interior Ceilings - 9Ft 1st Flr: Yes
- Interior Sliding Door: Yes
- WaterSewer Public Sewer: Yes
- Exterior Balcony2: Yes
- Common Elements Common Area: Yes
- Fee Includes Common Area2: Yes
- Fee Includes Exterior Maint: Yes
- Garage Direct Entry: Yes
- General Property Info Farm: No
- Location Middle School: Bayshore
- Living Room Floor - Wood2: Yes
- Dining Room Floor - Wood3: Yes
- Cooling Central Air: Yes
- Roof Shingled: Yes
- Rooms Living Room: Yes
- Included Gas Cooking: Yes
- WaterSewer Public Water: Yes
- Floors Ceramic Tile: Yes
- Floors Wood: Yes
- Water Heater Natural Gas2: Yes
- Exterior Lighting: Yes
- General Property Info Handicap Access: No
- General Property Info # Fireplaces: 1.0
- Interior Attic: Yes
- Interior Ceilings - 9Ft 2nd Flr: Yes
- Interior Dec Molding: Yes
- Interior Recessed Lighting: Yes
- Foyer Two Story: Yes
- Included BlindsShades: Yes
- Included Light Fixtures: Yes
- Exterior Sprinkler Under: Yes
- Exterior Thermal Window: Yes
- Style Townhouse: Yes
- Included Ceiling Fan(s): Yes
- Included Outdoor Lighting: Yes
- Included Screens: Yes
- Included Timer Thermostat: Yes
- Living Room Fireplace - Gas7: Yes
- Common Elements Playground: Yes
- Foyer Floor - Wood: Yes
- Dining Room Dec Molding4: Yes
- Kitchen GraniteStone Counter: Yes
- Rooms Bonus Room2: Yes
- Kitchen Breakfast Cntr: Yes
- Kitchen Floor - Wood4: Yes
- Living Room Sliding Door2: Yes
- Common Elements Jogging Path: Yes
- Included Garbage Disposal: Yes
- Style End Unit: Yes
- Interior Bonus Room: Yes
- Exterior Security System3: Yes
- General Property Info # UnitsBldgs: 12.0
- SidingStucco: Yes
- Cooling 2 Zoned AC: Yes
- Heating 2 Zoned Heat: Yes
- Special Features: None
Interior Features
- Basement: None
- Basement: No
- Full Bathrooms: 3
- Total Bedrooms: 3
- Fireplaces: 1
- Total Bedrooms: 8
- Stories: 3
- Basement:None2: Yes
- Other Rooms:Dining Room: Yes
- Appliances Included:Dishwasher: Yes
- Appliances Included:Refrigerator: Yes
- Appliances Included:Microwave: Yes
- Other Rooms:Foyer: Yes
- Kitchen Pantry: Yes
- Primary Bedroom:Floor - WW Carpet3: Yes
- Primary Bedroom:Full Bath: Yes
- Primary Bath:Floor - Ceramic7: Yes
- Primary Bath:Shower Stall: Yes
- Primary Bath:Tub: Yes
- Primary Bedroom:Walk-in Closet: Yes
- Primary Bath Double Sinks: Yes
- Primary Bedroom Level Third43: Yes
Exterior Features
- Roof: Shingle
- Waterfront: No
- Exclusions: Washer/Dryer, Nursery Chandelier, Nursery bathroom medicine cabinet, Window Treatments Negotiable
- Exterior Features: Balcony, Security System, Sprinkler Under, Swingset, Thermal Window, Lighting
- Construction:Siding - Vinyl: Yes
Garage/Parking
- Garage: Yes
- Attached Garage: Yes
- Garage Spaces: 2.0
- Parking Features: Driveway, On Street, Direct Access
- General Property Info:Garage: Yes
- Parking Driveway: Yes
- Parking:On Street: Yes
- _pound_ AppliancesIncluded:Garage Door Opener: Yes
Utilities
- Sewer: Public Sewer
- Cooling: Central Air, 2 Zoned AC
- Cooling Y N: Yes
- Heating: Natural Gas, Forced Air, 2 Zoned Heat
- HeatingYN: Yes
- Water Source: Public
- Heating:Natural Gas: Yes
- Heating:Forced Air: Yes
Condo/Co-op/Association
- Senior Community: No
- Association Fee: 305.55
- Association Fee Frequency: Monthly
- Association: Yes
- Fee Includes Lawn Maintenance: Yes
Association/Amenities
- Association Fee Includes:Snow Removal: Yes
- Association Fee Includes:Trash: Yes
Schools
- Middle Or Junior School: Bayshore
Lot Info
- Parcel #: 32-00878-0000-00035-14
Tax Info
- Tax Year: 2016
- Tax Annual Amount: 7610.0
Multi Family
- Number Of Units Total: 12
MLS Schools
- Elementary School: Fairview
- High School: Middle North
Ownership History
Purchase Details
Home Financials for this Owner
Home Financials are based on the most recent Mortgage that was taken out on this home.Purchase Details
Home Financials for this Owner
Home Financials are based on the most recent Mortgage that was taken out on this home.Purchase Details
Home Financials for this Owner
Home Financials are based on the most recent Mortgage that was taken out on this home.Similar Homes in the area
Home Values in the Area
Average Home Value in this Area
Purchase History
| Date | Type | Sale Price | Title Company |
|---|---|---|---|
| Deed | $470,000 | Foundation Title Llc | |
| Deed | $415,000 | All Ahead Title Agency | |
| Deed | $403,930 | None Available |
Mortgage History
| Date | Status | Loan Amount | Loan Type |
|---|---|---|---|
| Open | $446,500 | New Conventional | |
| Previous Owner | $423,785 | Seller Take Back | |
| Previous Owner | $352,950 | New Conventional | |
| Previous Owner | $363,537 | Purchase Money Mortgage |
Property History
| Date | Event | Price | Change | Sq Ft Price |
|---|---|---|---|---|
| 10/01/2020 10/01/20 | Sold | $470,000 | -1.1% | $220 / Sq Ft |
| 08/07/2020 08/07/20 | Pending | -- | -- | -- |
| 07/22/2020 07/22/20 | For Sale | $475,000 | +14.5% | $223 / Sq Ft |
| 03/10/2017 03/10/17 | Sold | $415,000 | -- | $194 / Sq Ft |
Tax History Compared to Growth
Tax History
| Year | Tax Paid | Tax Assessment Tax Assessment Total Assessment is a certain percentage of the fair market value that is determined by local assessors to be the total taxable value of land and additions on the property. | Land | Improvement |
|---|---|---|---|---|
| 2024 | $9,034 | $574,400 | $260,000 | $314,400 |
| 2023 | $9,034 | $519,800 | $210,000 | $309,800 |
| 2022 | $9,622 | $498,400 | $200,000 | $298,400 |
| 2021 | $9,622 | $462,600 | $182,500 | $280,100 |
| 2020 | $8,817 | $412,400 | $153,000 | $259,400 |
| 2019 | $8,784 | $415,900 | $155,000 | $260,900 |
| 2018 | $8,967 | $413,800 | $165,000 | $248,800 |
| 2017 | $7,878 | $370,900 | $150,000 | $220,900 |
| 2016 | $7,610 | $357,100 | $145,000 | $212,100 |
| 2015 | $7,628 | $357,100 | $145,000 | $212,100 |
| 2014 | $7,173 | $327,700 | $125,000 | $202,700 |
Agents Affiliated with this Home
-

Seller's Agent in 2020
Maureen Yetman
C21 Thomson & Co.
(732) 687-3186
93 in this area
198 Total Sales
-
A
Buyer's Agent in 2020
Anne Setzer
Henderson Sotheby's Intn'l
Map
Source: MOREMLS (Monmouth Ocean Regional REALTORS®)
MLS Number: 21701982
APN: 32-00878-0000-00035-14
- 408 April Way Unit 408
- 309 April Way Unit 309
- 183 Crestview Dr
- 35 Fairview Dr
- 152 Chapel Hill Rd
- 68 Princeton St
- 263 Cooper Rd
- 6 Frances Ct
- 0 Hamiltonian Dr Unit 22514980
- 70 Commonwealth Ave
- 115 Hamiltonian Dr
- 70 Walnut Ave
- 22 Waller Dr
- 833 Lincoln St
- 14 Waller Dr
- 31 Valiant Ct
- 6 Augustus Dr
- 310 Cooper Rd Unit C
- 310 Cooper Rd Unit D
- 49 Ravine Rd
