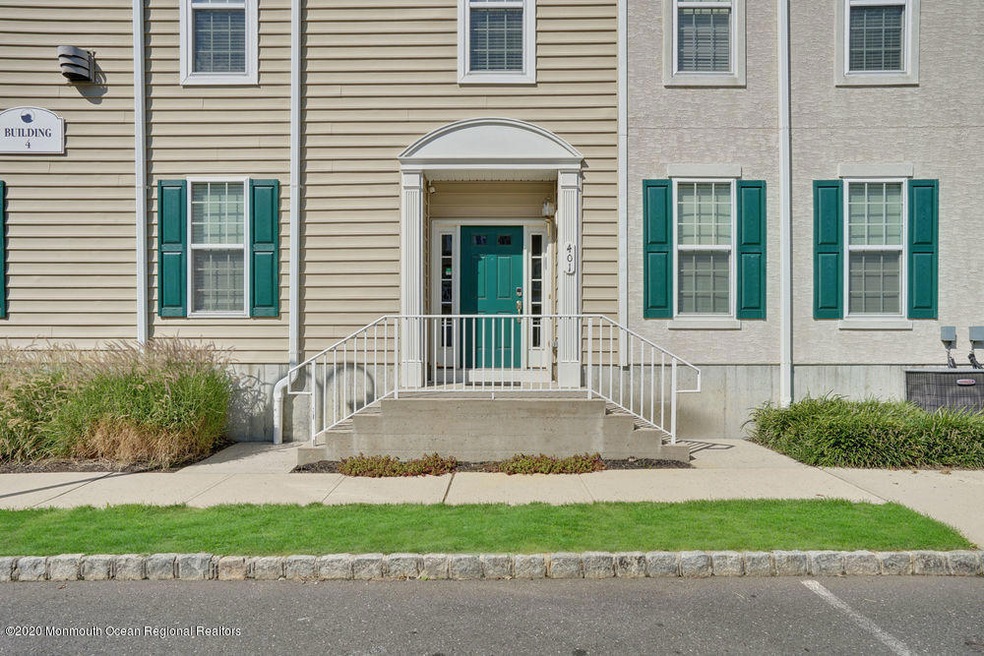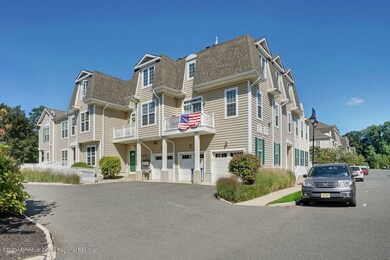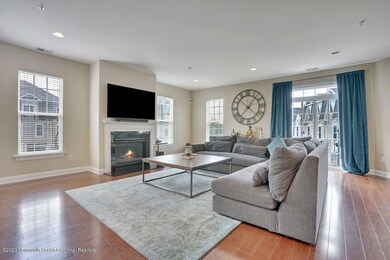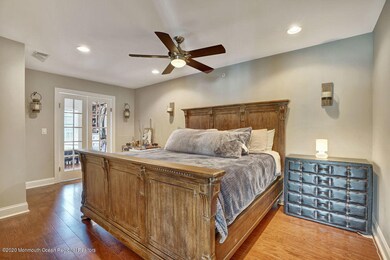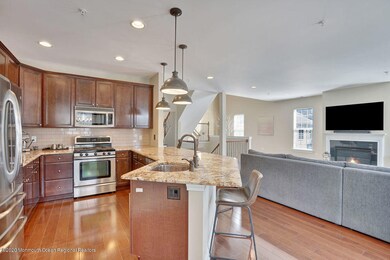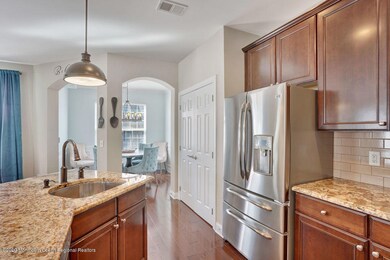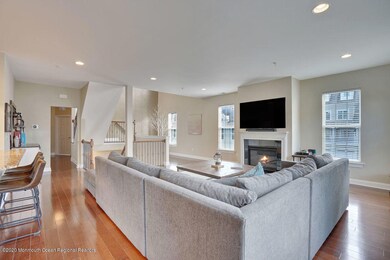
401 April Way Unit 401 Middletown, NJ 07748
New Monmouth NeighborhoodHighlights
- Wood Flooring
- Attic
- End Unit
- Fairview Elementary School Rated A-
- Bonus Room
- Granite Countertops
About This Home
As of October 2020Who wouldn't want to come home to this 2,100 square foot gorgeous multi level 3 bed/3 bath townhome in a prime Middletown location with walking access to shopping and major transportation? With a winning combination of upgraded mechanical systems (HVAC 2yrs/Water heater 3yrs) and upscale design features this unit should not be missed! Entry level . . large foyer with entry to two garages. Main level. . living room with wide plank HW floors and gas FP, dining room with decorative molding, kitchen with gorgeous granite breakfast peninsula, 1 bedroom,1 office/den,1 full bath and closets galore! Upstairs. . Master ensuite w/ California walk in closet and upgraded bath including a soaking tub, separate shower stall and double sinks, also upstairs is an add'l bedroom w/ensuite and laundry room
Last Agent to Sell the Property
C21 Thomson & Co. Brokerage Email: yetmanmaureen@gmail.com License #9695557 Listed on: 07/22/2020
Last Buyer's Agent
Anne Setzer
Henderson Sotheby's Intn'l
Townhouse Details
Home Type
- Townhome
Est. Annual Taxes
- $8,784
Year Built
- Built in 2006
Lot Details
- End Unit
- Sprinkler System
HOA Fees
- $306 Monthly HOA Fees
Parking
- 2 Car Direct Access Garage
- Garage Door Opener
- Driveway
- On-Street Parking
Home Design
- Shingle Roof
- Vinyl Siding
- Stucco Exterior
Interior Spaces
- 2,134 Sq Ft Home
- 3-Story Property
- Crown Molding
- Ceiling height of 9 feet on the main level
- Ceiling Fan
- Recessed Lighting
- Light Fixtures
- Gas Fireplace
- Thermal Windows
- Window Screens
- Sliding Doors
- Entrance Foyer
- Living Room
- Dining Room
- Home Office
- Bonus Room
- Home Security System
- Attic
Kitchen
- Breakfast Bar
- Gas Cooktop
- <<microwave>>
- Dishwasher
- Granite Countertops
- Disposal
Flooring
- Wood
- Ceramic Tile
Bedrooms and Bathrooms
- 3 Bedrooms
- Primary bedroom located on third floor
- Walk-In Closet
- 3 Full Bathrooms
- Dual Vanity Sinks in Primary Bathroom
- Primary Bathroom Bathtub Only
- Primary Bathroom includes a Walk-In Shower
Outdoor Features
- Balcony
- Exterior Lighting
- Play Equipment
Schools
- Fairview Elementary School
- Bayshore Middle School
- Middle North High School
Utilities
- Forced Air Zoned Heating and Cooling System
- Heating System Uses Natural Gas
- Programmable Thermostat
- Natural Gas Water Heater
Listing and Financial Details
- Assessor Parcel Number 32-00878-0000-00035-14
Community Details
Overview
- Front Yard Maintenance
- Association fees include trash, common area, exterior maint, fire/liab, lawn maintenance, mgmt fees, snow removal
- 12 Units
- Village@Chpl Hll Subdivision, Monmouth Floorplan
- On-Site Maintenance
Recreation
- Community Playground
- Jogging Path
- Snow Removal
Pet Policy
- Dogs and Cats Allowed
Additional Features
- Common Area
- Resident Manager or Management On Site
Ownership History
Purchase Details
Home Financials for this Owner
Home Financials are based on the most recent Mortgage that was taken out on this home.Purchase Details
Home Financials for this Owner
Home Financials are based on the most recent Mortgage that was taken out on this home.Purchase Details
Home Financials for this Owner
Home Financials are based on the most recent Mortgage that was taken out on this home.Similar Homes in the area
Home Values in the Area
Average Home Value in this Area
Purchase History
| Date | Type | Sale Price | Title Company |
|---|---|---|---|
| Deed | $470,000 | Foundation Title Llc | |
| Deed | $415,000 | All Ahead Title Agency | |
| Deed | $403,930 | None Available |
Mortgage History
| Date | Status | Loan Amount | Loan Type |
|---|---|---|---|
| Open | $446,500 | New Conventional | |
| Previous Owner | $423,785 | Seller Take Back | |
| Previous Owner | $352,950 | New Conventional | |
| Previous Owner | $363,537 | Purchase Money Mortgage |
Property History
| Date | Event | Price | Change | Sq Ft Price |
|---|---|---|---|---|
| 10/01/2020 10/01/20 | Sold | $470,000 | -1.1% | $220 / Sq Ft |
| 08/07/2020 08/07/20 | Pending | -- | -- | -- |
| 07/22/2020 07/22/20 | For Sale | $475,000 | +14.5% | $223 / Sq Ft |
| 03/10/2017 03/10/17 | Sold | $415,000 | -- | $194 / Sq Ft |
Tax History Compared to Growth
Tax History
| Year | Tax Paid | Tax Assessment Tax Assessment Total Assessment is a certain percentage of the fair market value that is determined by local assessors to be the total taxable value of land and additions on the property. | Land | Improvement |
|---|---|---|---|---|
| 2024 | $9,034 | $574,400 | $260,000 | $314,400 |
| 2023 | $9,034 | $519,800 | $210,000 | $309,800 |
| 2022 | $9,622 | $498,400 | $200,000 | $298,400 |
| 2021 | $9,622 | $462,600 | $182,500 | $280,100 |
| 2020 | $8,817 | $412,400 | $153,000 | $259,400 |
| 2019 | $8,784 | $415,900 | $155,000 | $260,900 |
| 2018 | $8,967 | $413,800 | $165,000 | $248,800 |
| 2017 | $7,878 | $370,900 | $150,000 | $220,900 |
| 2016 | $7,610 | $357,100 | $145,000 | $212,100 |
| 2015 | $7,628 | $357,100 | $145,000 | $212,100 |
| 2014 | $7,173 | $327,700 | $125,000 | $202,700 |
Agents Affiliated with this Home
-
Maureen Yetman

Seller's Agent in 2020
Maureen Yetman
C21 Thomson & Co.
(732) 687-3186
95 in this area
199 Total Sales
-
A
Buyer's Agent in 2020
Anne Setzer
Henderson Sotheby's Intn'l
Map
Source: MOREMLS (Monmouth Ocean Regional REALTORS®)
MLS Number: 22024880
APN: 32-00878-0000-00035-14
- 408 April Way Unit 408
- 309 April Way Unit 309
- 183 Crestview Dr
- 35 Fairview Dr
- 152 Chapel Hill Rd
- 263 Cooper Rd
- 6 Frances Ct
- 0 Hamiltonian Dr Unit 22514980
- 325 Oak Hill Rd
- 70 Walnut Ave
- 24 Waller Dr
- 19 Waller Dr
- 38 Waller Dr
- 26 Waller Dr
- 14 Waller Dr
- 63 Maida Terrace
- 833 Lincoln St
- 6 Carriage Dr
- 31 Valiant Ct
- 6 Augustus Dr
