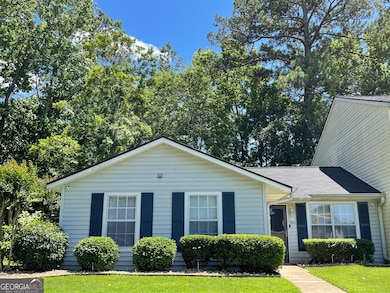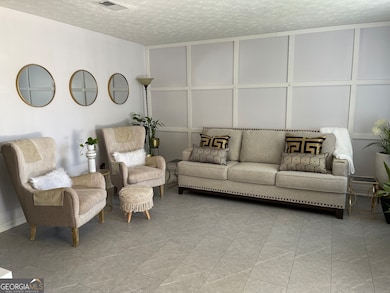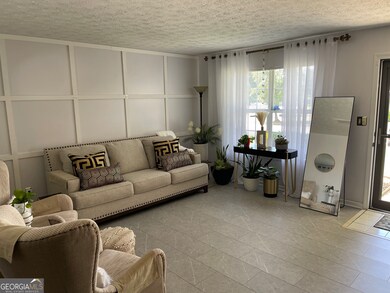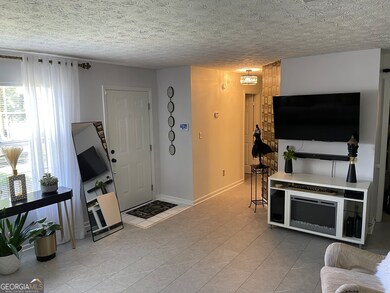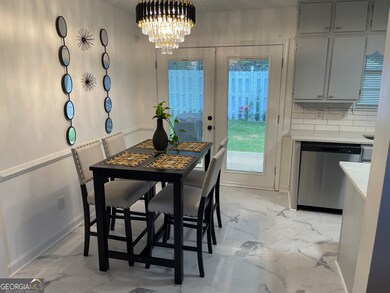Welcome to this beautifully renovated 3-bedroom, 2-bath ranch-style home! Nestled in a quiet, established neighborhood, this move-in ready gem features a bright, open-concept layout with modern upgrades throughout. Enjoy brand-new luxury tile flooring, fresh paint, and stylish light fixtures. The kitchen boasts new , quartz countertops, and stainless steel appliances-perfect for entertaining or everyday living. The primary suite includes a fully updated en-suite bath with designer finishes. Both bathrooms have been completely remodeled for comfort and style. Outside, you'll find a backyard ideal for gatherings or relaxing evenings. With a new roof, updated systems, and attention to detail throughout, this home offers peace of mind and timeless charm. Located in the Highly regarded Henry County School District, this home is Zoned for Oakland Elementary, Eagle's Landing Middle, and Eagle's Landing High School. Conveniently situated near shopping, dining, and major highways, this property combines comfort, style, and location. Don't miss your chance to own this move-in ready gem! Schedule your tour today! Motivated Seller!


