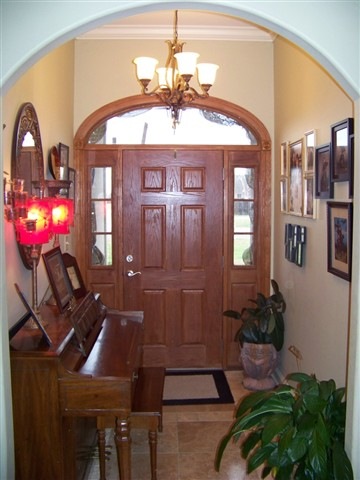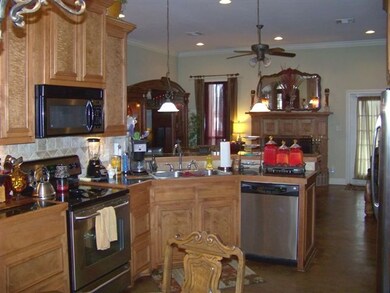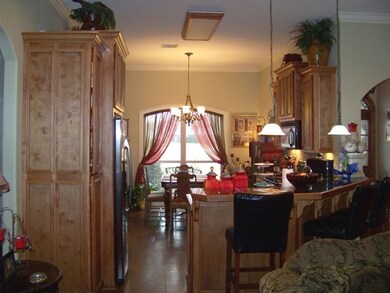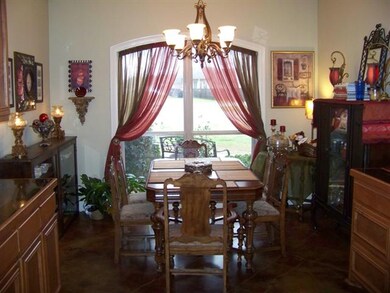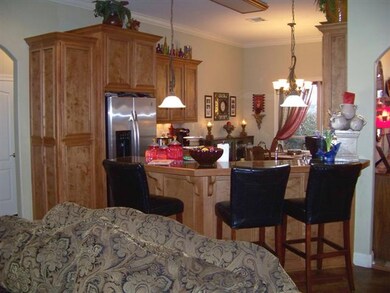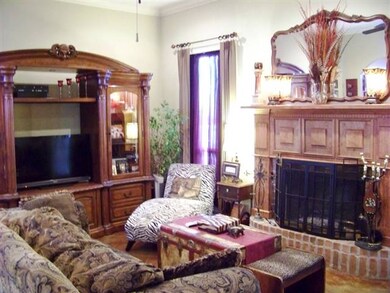
401 Barker Dr Monroe, LA 71203
Highlights
- Above Ground Pool
- Landscaped Professionally
- Hydromassage or Jetted Bathtub
- Sterlington Elementary School Rated A-
- Acadian Style Architecture
- Covered patio or porch
About This Home
As of May 2024Gorgeous 4/2, energy efficient with fireplace, quiet street, above ground salt water pool, ceiling fans, stainless steel appliances and granite countertops.
Last Agent to Sell the Property
Green Star Realty, LLC License #0000047270 Listed on: 01/24/2012
Home Details
Home Type
- Single Family
Est. Annual Taxes
- $2,482
Year Built
- 2006
Lot Details
- 1 Acre Lot
- Cul-De-Sac
- Wood Fence
- Landscaped Professionally
- Cleared Lot
Home Design
- Acadian Style Architecture
- Brick Veneer
- Slab Foundation
- Architectural Shingle Roof
- Vinyl Siding
- Stucco
Interior Spaces
- 1-Story Property
- Ceiling Fan
- Double Pane Windows
- Vinyl Clad Windows
- Family Room with Fireplace
- Home Security System
Kitchen
- Electric Oven
- Electric Range
- Microwave
- Dishwasher
- Disposal
Bedrooms and Bathrooms
- 4 Bedrooms
- Walk-In Closet
- Hydromassage or Jetted Bathtub
Parking
- 2 Car Attached Garage
- Garage Door Opener
Outdoor Features
- Above Ground Pool
- Covered patio or porch
Utilities
- Cooling Available
- Heating Available
- Electric Water Heater
Listing and Financial Details
- Assessor Parcel Number 118780
Ownership History
Purchase Details
Home Financials for this Owner
Home Financials are based on the most recent Mortgage that was taken out on this home.Purchase Details
Home Financials for this Owner
Home Financials are based on the most recent Mortgage that was taken out on this home.Purchase Details
Home Financials for this Owner
Home Financials are based on the most recent Mortgage that was taken out on this home.Purchase Details
Home Financials for this Owner
Home Financials are based on the most recent Mortgage that was taken out on this home.Similar Homes in Monroe, LA
Home Values in the Area
Average Home Value in this Area
Purchase History
| Date | Type | Sale Price | Title Company |
|---|---|---|---|
| Deed | $282,000 | None Listed On Document | |
| Cash Sale Deed | $225,000 | Acadian Title | |
| Cash Sale Deed | $207,500 | Mullens Price/North Delta Ti | |
| Deed | $193,563 | None Available |
Mortgage History
| Date | Status | Loan Amount | Loan Type |
|---|---|---|---|
| Open | $266,585 | New Conventional | |
| Previous Owner | $206,000 | New Conventional | |
| Previous Owner | $220,924 | FHA | |
| Previous Owner | $197,125 | New Conventional | |
| Previous Owner | $183,884 | Purchase Money Mortgage |
Property History
| Date | Event | Price | Change | Sq Ft Price |
|---|---|---|---|---|
| 05/10/2024 05/10/24 | Sold | -- | -- | -- |
| 03/12/2024 03/12/24 | For Sale | $289,000 | +20.4% | $113 / Sq Ft |
| 08/18/2017 08/18/17 | Sold | -- | -- | -- |
| 07/15/2017 07/15/17 | Pending | -- | -- | -- |
| 06/22/2017 06/22/17 | For Sale | $240,000 | +11.2% | $95 / Sq Ft |
| 03/16/2012 03/16/12 | Sold | -- | -- | -- |
| 02/11/2012 02/11/12 | Pending | -- | -- | -- |
| 01/24/2012 01/24/12 | For Sale | $215,900 | -- | $86 / Sq Ft |
Tax History Compared to Growth
Tax History
| Year | Tax Paid | Tax Assessment Tax Assessment Total Assessment is a certain percentage of the fair market value that is determined by local assessors to be the total taxable value of land and additions on the property. | Land | Improvement |
|---|---|---|---|---|
| 2024 | $2,482 | $25,265 | $3,600 | $21,665 |
| 2023 | $2,482 | $22,005 | $3,600 | $18,405 |
| 2022 | $3,011 | $22,005 | $3,600 | $18,405 |
| 2021 | $3,036 | $22,005 | $3,600 | $18,405 |
| 2020 | $3,036 | $22,005 | $3,600 | $18,405 |
| 2019 | $2,725 | $20,030 | $3,400 | $16,630 |
| 2018 | $2,605 | $20,030 | $3,400 | $16,630 |
| 2017 | $2,669 | $20,030 | $3,400 | $16,630 |
| 2016 | $2,604 | $20,030 | $3,400 | $16,630 |
| 2015 | $1,627 | $20,030 | $3,400 | $16,630 |
| 2014 | $1,627 | $20,030 | $3,400 | $16,630 |
| 2013 | $1,623 | $20,030 | $3,400 | $16,630 |
Agents Affiliated with this Home
-
Cara Sampognaro

Seller's Agent in 2024
Cara Sampognaro
John Rea Realty
(318) 381-0385
166 Total Sales
-
Samuel Nelson

Buyer's Agent in 2024
Samuel Nelson
THLT Realty
(318) 348-7986
313 Total Sales
-
Rusty Salsbury

Seller's Agent in 2017
Rusty Salsbury
Coldwell Banker Group One Realty
(318) 512-6457
22 Total Sales
-
Mike Creighton
M
Seller's Agent in 2012
Mike Creighton
Green Star Realty, LLC
(318) 372-2789
2 Total Sales
Map
Source: Northeast REALTORS® of Louisiana
MLS Number: 152414
APN: 118780
- 123 Vieux Carre Place
- 414 Thatcher Ln
- 212 Hoover Dr
- 130 Blue Sky Dr
- 128 Blue Sky Dr
- 100 Blue Sky Dr
- 124 Blue Sky Dr
- 207 Lynnhaven St
- 207 Southern Grove Rd
- 209 Southern Grove Rd
- 208 Fairhope Dr
- 107 Fairhope Dr
- 113 Lynnhaven St
- 117 Lynnhaven St
- 110 Brownstone Ct
- 403 Bishop Rd
- 206 Bishop Rd
- 8715 Hwy 165 S
- 1415 Frenchmans Bend Rd
- 523 Bunker Ln
