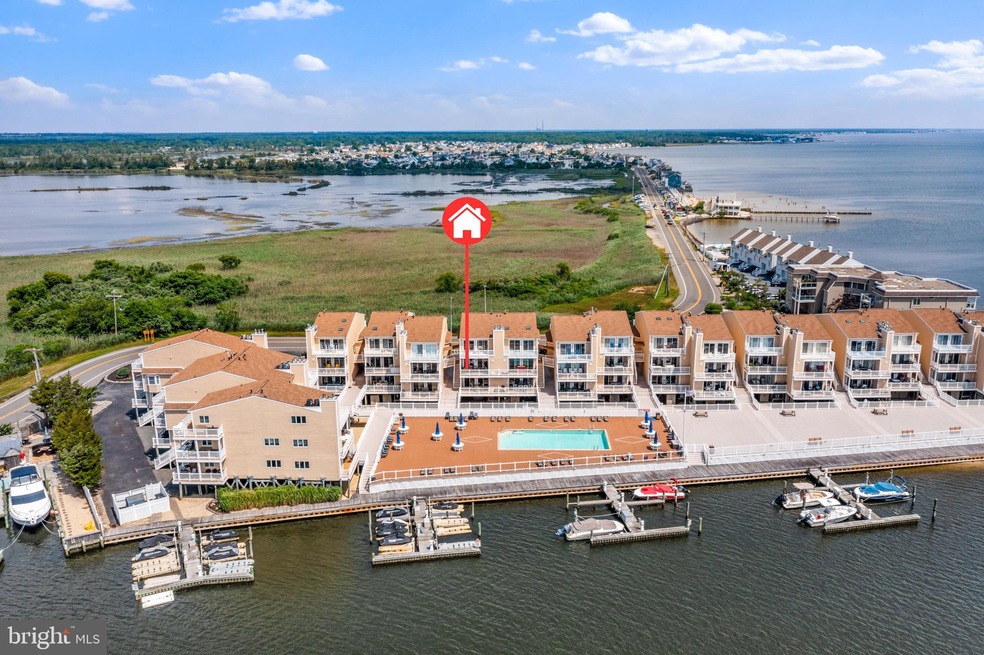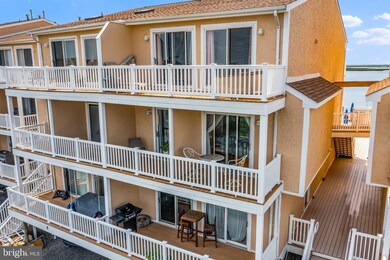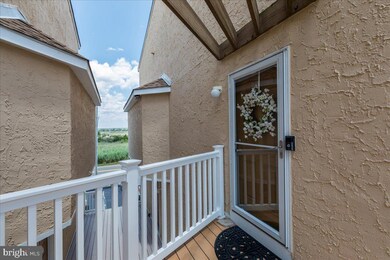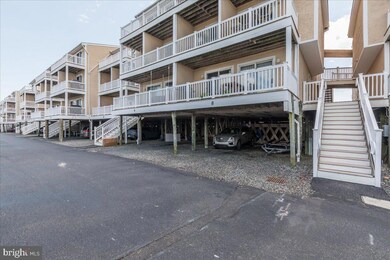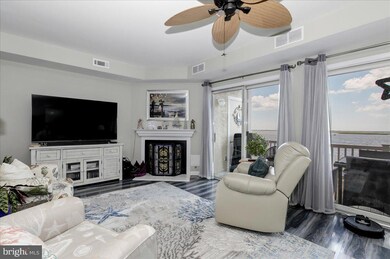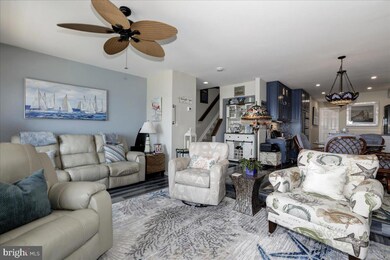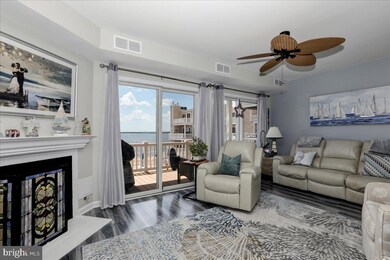
401 Bay Shore Dr Unit 8B Barnegat, NJ 08005
Barnegat Township NeighborhoodEstimated payment $4,342/month
Highlights
- 400 Feet of Waterfront
- Beach
- Parking available for a boat
- Boat Dock
- Marina View
- Access to Tidal Water
About This Home
Welcome to your oasis on the Barnegat Bay! As you enter, you're greeted by an open living room with a coffee bar. The breathtaking views of the bay, with the causeway and LBI, provide your backdrop for sunny days and accentuate the nights. The kitchen is beautifully appointed with a custom-sized range, a double wall oven, and ample storage, capped off with a granite countertop. The bedroom on the main floor has fantastic views of Meadowedge preserve and the sunsets. The updated full bath completes the first floor. The master sanctuary boasts vaulted ceilings and sunset views from your private balcony. Walk into the fully renovated master bath, and you'll find a spacious walk-in shower with a whole vanity area. The common grounds include a heated pool, deeded boat slip, patio,
The common grounds include a heated pool, deeded boat slip, patio, picnic area, and bay beach. There is also assigned covered parking and storage space.
Townhouse Details
Home Type
- Townhome
Est. Annual Taxes
- $8,083
Year Built
- Built in 1986
Lot Details
- 400 Feet of Waterfront
- Home fronts navigable water
- Property Fronts a Bay or Harbor
- Year Round Access
- Property is in excellent condition
HOA Fees
- $486 Monthly HOA Fees
Parking
- 2 Car Attached Garage
- 2 Attached Carport Spaces
- Parking Lot
- Parking available for a boat
Property Views
- Marina
- Bay
- Panoramic
- Woods
- Creek or Stream
Home Design
- Pitched Roof
- Shingle Roof
- Piling Construction
- Stucco
Interior Spaces
- 1,275 Sq Ft Home
- Property has 2 Levels
- Wet Bar
- Cathedral Ceiling
- 1 Fireplace
- Living Room
Kitchen
- Dishwasher
- Trash Compactor
- Disposal
Flooring
- Wall to Wall Carpet
- Laminate
- Tile or Brick
Bedrooms and Bathrooms
- En-Suite Primary Bedroom
Outdoor Features
- Private Pool
- Access to Tidal Water
- Water Access
- Property near a bay
- Bulkhead
Location
- Flood Zone Lot
- Flood Risk
Utilities
- Forced Air Heating and Cooling System
- Natural Gas Water Heater
Listing and Financial Details
- Tax Lot 00006
- Assessor Parcel Number 01-00202-0000-00006-0000-C08B
Community Details
Overview
- Association fees include common area maintenance, exterior building maintenance, lawn maintenance, snow removal, trash, pool(s), all ground fee, management
- Barnegat On The Bay Subdivision
- Property Manager
Amenities
- Picnic Area
- Common Area
Recreation
- Boat Dock
- Pier or Dock
- Beach
- Community Pool
Pet Policy
- Limit on the number of pets
- Dogs and Cats Allowed
Map
Home Values in the Area
Average Home Value in this Area
Tax History
| Year | Tax Paid | Tax Assessment Tax Assessment Total Assessment is a certain percentage of the fair market value that is determined by local assessors to be the total taxable value of land and additions on the property. | Land | Improvement |
|---|---|---|---|---|
| 2024 | $7,903 | $271,500 | $170,000 | $101,500 |
| 2023 | $7,693 | $271,500 | $170,000 | $101,500 |
| 2022 | $7,693 | $273,100 | $170,000 | $103,100 |
| 2021 | $7,658 | $273,100 | $170,000 | $103,100 |
| 2020 | $7,622 | $273,100 | $170,000 | $103,100 |
| 2019 | $7,510 | $273,100 | $170,000 | $103,100 |
| 2018 | $7,453 | $273,100 | $170,000 | $103,100 |
| 2017 | $7,330 | $273,100 | $170,000 | $103,100 |
| 2016 | $7,180 | $273,100 | $170,000 | $103,100 |
| 2015 | $6,953 | $273,100 | $170,000 | $103,100 |
| 2014 | $6,776 | $273,100 | $170,000 | $103,100 |
Property History
| Date | Event | Price | Change | Sq Ft Price |
|---|---|---|---|---|
| 07/06/2025 07/06/25 | For Sale | $574,500 | -- | $451 / Sq Ft |
Purchase History
| Date | Type | Sale Price | Title Company |
|---|---|---|---|
| Bargain Sale Deed | $220,000 | University Title Ins Agcy | |
| Deed In Lieu Of Foreclosure | -- | None Available | |
| Deed | $168,000 | -- | |
| Deed | $167,000 | -- | |
| Deed | $142,000 | -- | |
| Deed | $156,200 | -- | |
| Deed | $159,900 | -- |
Mortgage History
| Date | Status | Loan Amount | Loan Type |
|---|---|---|---|
| Previous Owner | $450,000 | Reverse Mortgage Home Equity Conversion Mortgage | |
| Previous Owner | $158,000 | Unknown | |
| Previous Owner | $23,000 | Unknown | |
| Previous Owner | $117,000 | Fannie Mae Freddie Mac | |
| Previous Owner | $30,000 | Credit Line Revolving | |
| Previous Owner | $158,650 | No Value Available | |
| Previous Owner | $124,960 | No Value Available |
Similar Homes in the area
Source: Bright MLS
MLS Number: NJOC2035260
APN: 01-00202-0000-00006-0000-C08B
- 401 Bayshore Dr Unit 7A
- 401 Bay Shore Dr Unit 7A
- 401 Bay Shore Dr Unit 2A
- 401 Bay Shore Dr Unit 2A
- 379 Bayshore Dr
- 219 Newark Rd S
- 121 Clifton Rd
- 104 Bloomfield Rd
- 125 Bloomfield Rd
- 22 Gibraltar Ct Unit 28B
- 6 Gibraltar Ct Unit 26B
- 6 Omaha St
- 7 S Seas Ct
- 15 Tulsa Dr
- 604 E Bay Ave
- 46 S Seas Ct Unit 11B
- 609 E Bay Ave
- 154 Bayshore Dr
- 14 Emerald Dr Unit B
- 26 Ridgeway St
- 466 E Bay Ave
- 106 Englewood Ave
- 150B Bay Shore Dr Unit 150B
- 56 Memorial Dr
- 900 Barnegat Blvd N
- 78 Sheridan St
- 290 U S 9 Unit D5
- 102 Demmy Ave
- 23 Longboat Ave
- 142 Village Dr
- 1 Maplewood Ct
- 17 Davey Jones Way
- 101 Veterans Blvd
- 23 Lighthouse Dr
- 64 1st St
- 19 Dogwood Dr
- 82 Mission Way
- 227 N Main St Unit Above Salon
- 701 Chesapeake Dr
- 148 Mizzen Ave
