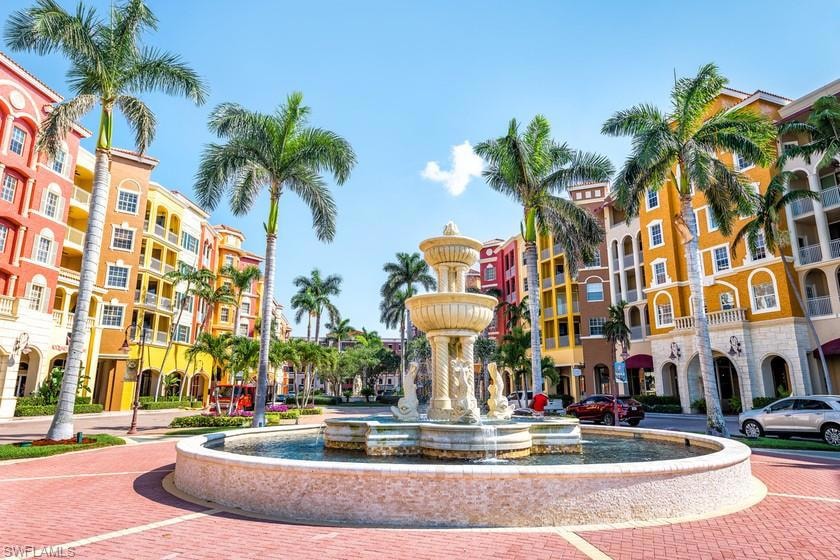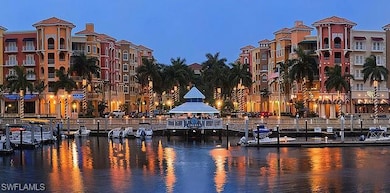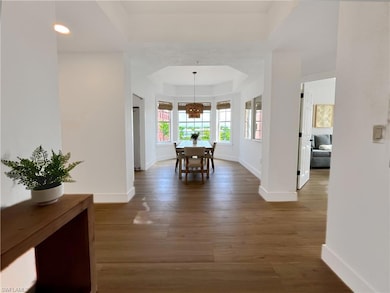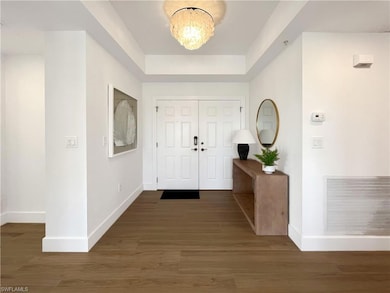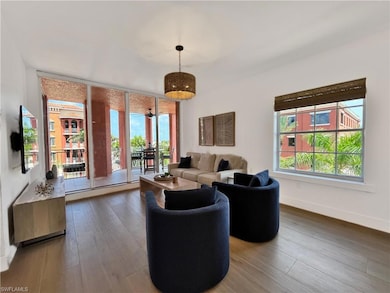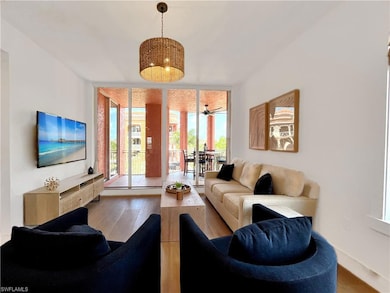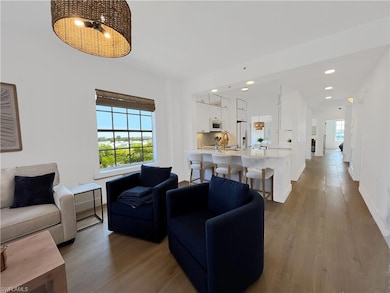401 Bayfront Place Unit 3401 Naples, FL 34102
Downtown Naples NeighborhoodHighlights
- Water access To Gulf or Ocean
- Property Fronts a Bay or Harbor
- Clubhouse
- Naples High School Rated A
- Fitness Center
- Beauty Salon
About This Home
Enjoy the Bayfront experience in a completely renovated 3 bedroom 2 bath end unit with 2 balconies and reserved parking space. This end unit has windows in all living areas so it stays bright and cheery. Extra touches will make your stay feel luxurious! Master bath has an oversized spa-shower with a multi-functional shower head, hand-held wand and rain-head. New window treatments with a remote-controlled shade in the living room. The unit has new Pottery Barn furniture and bedding. The third bedroom can be used as an additional living room, office or bedroom via the queen sleeper sofa with Tiffany 24/7 Convertible Mechanism which has no bars or springs. Four TV's in the unit. This exquisite residence is located in the unique waterfront Mediterranean like Village of Bayfront which offers luxury living with 2 pools, gym, tennis, pickleball and more. Take an elevator down to exquisite restaurants, shops and galleries. Enjoy drinks at the waterfront tiki bar and marina. Rent a boat for the day or lease a boat slip! Walk to Tin City and 5th Avenue. Located 1 mile from the beach. This condo has it all!
Home Details
Home Type
- Single Family
Est. Annual Taxes
- $8,704
Year Built
- Built in 2000
Lot Details
- Property Fronts a Bay or Harbor
Parking
- 1 Car Attached Garage
- Assigned Parking
Interior Spaces
- Property has 1 Level
- Furnished
- Window Treatments
- Great Room
- Tile Flooring
- Partial Bay or Harbor Views
- Fire and Smoke Detector
Kitchen
- Self-Cleaning Oven
- Electric Cooktop
- Microwave
- Dishwasher
- Disposal
Bedrooms and Bathrooms
- 3 Bedrooms
- In-Law or Guest Suite
- 2 Full Bathrooms
Laundry
- Laundry in unit
- Washer
- Laundry Tub
Outdoor Features
- Water access To Gulf or Ocean
- Balcony
- Patio
- Porch
Schools
- Lake Park Elementary School
- Gulfview Middle School
- Naples High School
Utilities
- Central Air
- Heating Available
- Underground Utilities
- Internet Available
- Cable TV Available
Listing and Financial Details
- No Smoking Allowed
Community Details
Overview
- 1,800 Sq Ft Building
- Bayfront Subdivision
- Electric Vehicle Charging Station
Amenities
- Community Barbecue Grill
- Beauty Salon
- Trash Chute
- Clubhouse
- Bike Room
Recreation
- Gulf Boat Access
- Tennis Courts
- Pickleball Courts
- Fitness Center
- Community Pool
- Community Spa
Pet Policy
- No Pets Allowed
Map
Source: Naples Area Board of REALTORS®
MLS Number: 225029490
APN: 02591001105
- 401 Bayfront Place Unit 3301
- 451 Bayfront Place Unit 5207
- 410 Bayfront Place Unit 2403
- 410 Bayfront Place Unit 2303
- 401 Bayfront Place Unit 3502
- 410 Bayfront Place Unit 2309
- 410 Bayfront Place Unit 2407
- 450 Bayfront Place Unit 4509
- 451 Bayfront Place Unit 5407
- 451 Bayfront Place Unit 5309
- 401 Bayfront Place Unit 3509
- 451 Bayfront Place Unit 5311
- 450 Bayfront Place Unit 4402
- 307 Goodlette-Frank Rd S Unit 503B
- 309 Goodlette-Frank Rd S Unit A305
- 305 Goodlette-Frank Rd S Unit C304
- 401 Bayfront Place Unit 3204
- 401 Bayfront Place Unit 3508
- 410 Bayfront Place Unit 2407
- 451 Bayfront Place Unit 5505
- 450 Bayfront Place Unit 4502
- 410 Bayfront Place Unit 2307
- 410 Bayfront Place Unit 2301
- 401 Bayfront Place Unit 3404
- 410 Bayfront Place Unit 2409
- 410 Bayfront Place Unit 2509
- 451 Bayfront Place Unit 5311
- 450 Bayfront Place Unit 4508
- 401 Bayfront Place Unit 3408
- 450 Bayfront Place Unit 4206
- 401 Bayfront Place Unit 3303
- 410 Bayfront Place Unit 2208
- 410 Bayfront Place Unit 2405
- 410 Bayfront Place Unit 2204
- 1100 8th Ave S Unit A203
- 1111 Central Ave Unit 217
