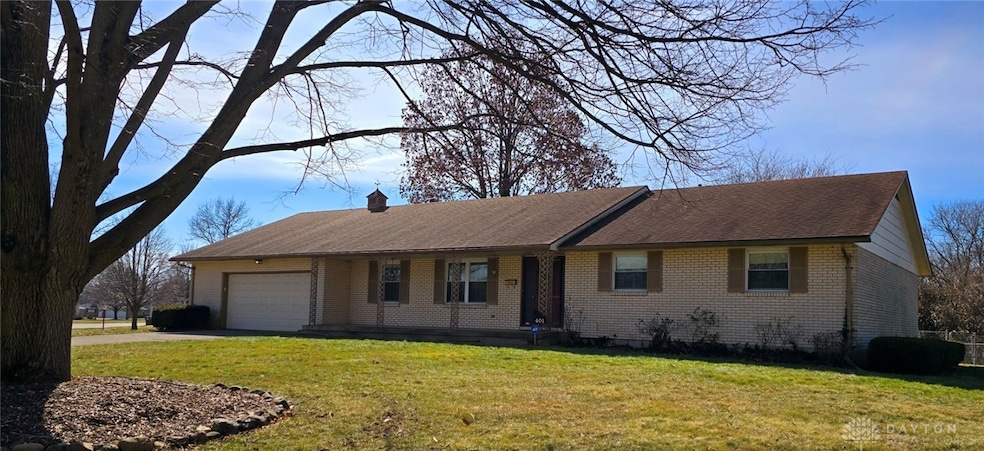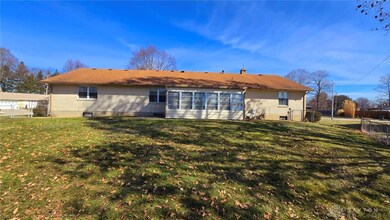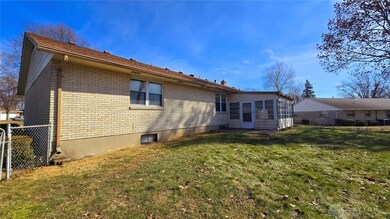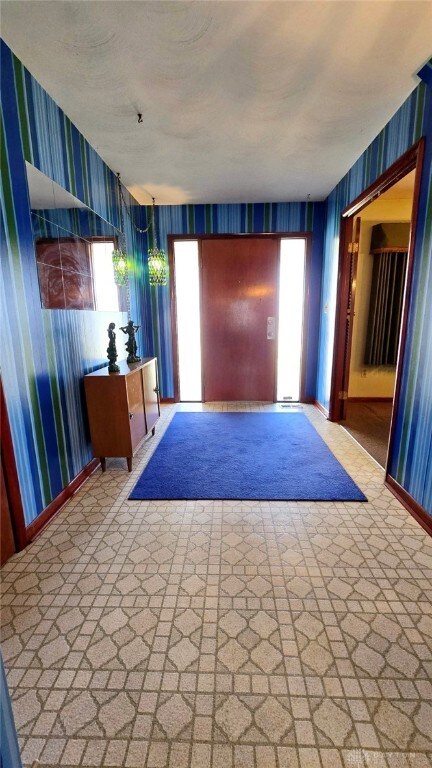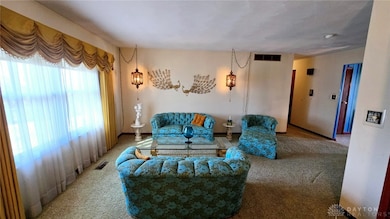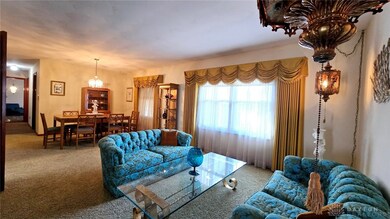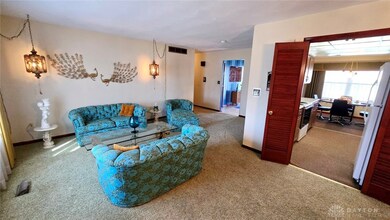
401 Beechgrove Dr Englewood, OH 45322
Highlights
- No HOA
- Galley Kitchen
- Double Pane Windows
- Porch
- 2 Car Attached Garage
- Walk-In Closet
About This Home
As of April 2025Charming Mid-Century Brick Ranch – Ready for Your Vision!
Step into this light and spacious split 4-bedroom, 3-bathroom brick ranch, built in 1972 with a mid-century modern flair! Situated on a desirable corner lot, this home boasts tons of curb appeal from the expansive front porch to a fenced yard perfect for outdoor enjoyment from the enclosed patio.
You'll love the natural hardwood floors, the spacious bedrooms with walk-in closets, formal dining room, and a breakfast room just off the galley-style kitchen. Appliances including washer and dryer stay but not warranted. First-floor laundry room with TONS of cabinet storage and counter space plus mop sink that leads right out to the enclosed patio and fenced yard! The fun open wrought iron stairway takes you to a huge, unfinished basement—a blank slate for your dream space! Think home gym, game room (Pool table stays) media room, hobby space, and it already has a workshop and separate storage room—so many possibilities! The attached 2-car garage conveniently has a water faucet.
The cozy family room features a quaint gas stove for warmth and ambiance, making it the perfect gathering spot. With your interior updates and design, this gem can truly shine!
Don’t miss this incredible opportunity to create your dream home. Schedule your showing today!
Last Agent to Sell the Property
Irongate Inc. Brokerage Phone: (937) 540-1234 License #0000300262 Listed on: 02/11/2025

Last Buyer's Agent
Irongate Inc. Brokerage Phone: (937) 540-1234 License #0000300262 Listed on: 02/11/2025

Home Details
Home Type
- Single Family
Est. Annual Taxes
- $4,615
Year Built
- 1972
Lot Details
- 0.4 Acre Lot
- Fenced
Parking
- 2 Car Attached Garage
- Parking Storage or Cabinetry
- Garage Door Opener
Home Design
- Brick Exterior Construction
Interior Spaces
- 2,122 Sq Ft Home
- 1-Story Property
- Ceiling Fan
- Gas Fireplace
- Double Pane Windows
- Unfinished Basement
- Basement Fills Entire Space Under The House
Kitchen
- Galley Kitchen
- Range
- Microwave
- Dishwasher
- Laminate Countertops
Bedrooms and Bathrooms
- 4 Bedrooms
- Walk-In Closet
- Bathroom on Main Level
- 3 Full Bathrooms
Laundry
- Dryer
- Washer
Outdoor Features
- Patio
- Porch
Utilities
- Forced Air Heating and Cooling System
- Heating System Uses Natural Gas
- Water Softener
Community Details
- No Home Owners Association
- Beechwood Heights Subdivision
Listing and Financial Details
- Assessor Parcel Number M57-00307-0022
Ownership History
Purchase Details
Home Financials for this Owner
Home Financials are based on the most recent Mortgage that was taken out on this home.Purchase Details
Purchase Details
Purchase Details
Similar Homes in the area
Home Values in the Area
Average Home Value in this Area
Purchase History
| Date | Type | Sale Price | Title Company |
|---|---|---|---|
| Fiduciary Deed | $240,000 | Landmark Title | |
| Interfamily Deed Transfer | -- | Attorney | |
| Interfamily Deed Transfer | -- | Attorney | |
| Interfamily Deed Transfer | -- | Attorney |
Mortgage History
| Date | Status | Loan Amount | Loan Type |
|---|---|---|---|
| Open | $123,000 | New Conventional |
Property History
| Date | Event | Price | Change | Sq Ft Price |
|---|---|---|---|---|
| 04/11/2025 04/11/25 | Sold | $240,000 | -9.4% | $113 / Sq Ft |
| 03/02/2025 03/02/25 | Price Changed | $265,000 | -3.6% | $125 / Sq Ft |
| 02/26/2025 02/26/25 | Price Changed | $274,900 | -3.5% | $130 / Sq Ft |
| 02/11/2025 02/11/25 | For Sale | $285,000 | -- | $134 / Sq Ft |
Tax History Compared to Growth
Tax History
| Year | Tax Paid | Tax Assessment Tax Assessment Total Assessment is a certain percentage of the fair market value that is determined by local assessors to be the total taxable value of land and additions on the property. | Land | Improvement |
|---|---|---|---|---|
| 2024 | $4,615 | $81,050 | $14,710 | $66,340 |
| 2023 | $4,615 | $81,050 | $14,710 | $66,340 |
| 2022 | $3,702 | $50,010 | $9,080 | $40,930 |
| 2021 | $3,713 | $50,010 | $9,080 | $40,930 |
| 2020 | $3,646 | $50,010 | $9,080 | $40,930 |
| 2019 | $3,719 | $45,770 | $9,080 | $36,690 |
| 2018 | $3,652 | $45,770 | $9,080 | $36,690 |
| 2017 | $3,627 | $45,770 | $9,080 | $36,690 |
| 2016 | $3,469 | $43,010 | $9,080 | $33,930 |
| 2015 | $3,171 | $43,010 | $9,080 | $33,930 |
| 2014 | $3,171 | $43,010 | $9,080 | $33,930 |
| 2012 | -- | $47,170 | $10,200 | $36,970 |
Agents Affiliated with this Home
-
Karen McDorman

Seller's Agent in 2025
Karen McDorman
Irongate Inc.
(937) 572-7202
8 in this area
32 Total Sales
Map
Source: Dayton REALTORS®
MLS Number: 927685
APN: M57-00307-0022
- 330 Rumson St
- 319 Camborne Dr
- 300 Magnolia Ave
- 10820 W National Rd
- 432 Applegate Rd
- 117 Jefferson St
- 125 Warner Dr
- 113 N Main St
- 509 Wolf Ave
- 308 S San Bernardino Trail
- 602 Beery Blvd
- 4077 Twin Lakes Cir
- 4065 Twin Lakes Cir
- 3008 Clearstream Way
- 210 S San Bernardino Trail
- 201 Applegate Rd
- 321 Winterset Dr
- 110 S Montgomery St
- 5047 Twin Lakes Cir
- 716 Overla Blvd
