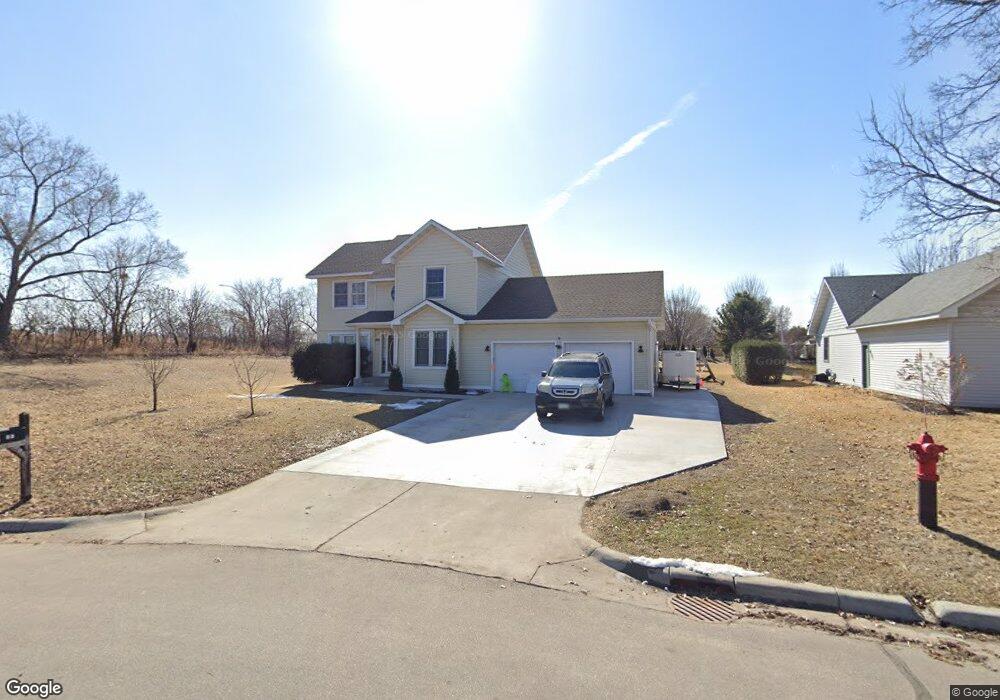401 Bellvue Ln Minneapolis, MN 55430
Bellvue NeighborhoodEstimated Value: $415,421 - $430,000
4
Beds
4
Baths
2,021
Sq Ft
$209/Sq Ft
Est. Value
About This Home
This home is located at 401 Bellvue Ln, Minneapolis, MN 55430 and is currently estimated at $422,605, approximately $209 per square foot. 401 Bellvue Ln is a home located in Hennepin County with nearby schools including Brooklyn Center Elementary STEAM, Bright Water MontessoriSchool, and KIPP North Star Primary.
Ownership History
Date
Name
Owned For
Owner Type
Purchase Details
Closed on
Oct 10, 2018
Sold by
Hildreth Robert J and Hildreth Kay
Bought by
Betzer Aaron M and Betzer Laura C
Current Estimated Value
Home Financials for this Owner
Home Financials are based on the most recent Mortgage that was taken out on this home.
Original Mortgage
$283,500
Outstanding Balance
$247,229
Interest Rate
4.5%
Mortgage Type
New Conventional
Estimated Equity
$175,376
Purchase Details
Closed on
Apr 26, 2007
Sold by
Us Bank Na
Bought by
Hildreth Robert
Purchase Details
Closed on
May 28, 1999
Sold by
Economic Development Authority
Bought by
Thomas Kevin J and Thomas Denita
Create a Home Valuation Report for This Property
The Home Valuation Report is an in-depth analysis detailing your home's value as well as a comparison with similar homes in the area
Home Values in the Area
Average Home Value in this Area
Purchase History
| Date | Buyer | Sale Price | Title Company |
|---|---|---|---|
| Betzer Aaron M | $315,000 | Liberty Title Inc | |
| Hildreth Robert | $261,000 | -- | |
| Thomas Kevin J | $163,965 | -- |
Source: Public Records
Mortgage History
| Date | Status | Borrower | Loan Amount |
|---|---|---|---|
| Open | Betzer Aaron M | $283,500 |
Source: Public Records
Tax History Compared to Growth
Tax History
| Year | Tax Paid | Tax Assessment Tax Assessment Total Assessment is a certain percentage of the fair market value that is determined by local assessors to be the total taxable value of land and additions on the property. | Land | Improvement |
|---|---|---|---|---|
| 2024 | $5,935 | $374,400 | $67,000 | $307,400 |
| 2023 | $5,732 | $370,000 | $55,000 | $315,000 |
| 2022 | $5,026 | $364,000 | $61,000 | $303,000 |
| 2021 | $5,437 | $333,000 | $51,000 | $282,000 |
| 2020 | $5,310 | $314,000 | $48,000 | $266,000 |
| 2019 | $4,507 | $304,000 | $41,000 | $263,000 |
| 2018 | $5,053 | $252,000 | $46,000 | $206,000 |
| 2017 | $4,328 | $243,000 | $32,000 | $211,000 |
| 2016 | $4,597 | $232,800 | $36,000 | $196,800 |
| 2015 | $3,734 | $194,600 | $34,200 | $160,400 |
| 2014 | -- | $174,600 | $32,900 | $141,700 |
Source: Public Records
Map
Nearby Homes
- 5239 N 6th St
- 5447 N 4th St
- 5200 Aldrich Ave N
- 5121 Aldrich Ave N
- 5037 Camden Ave N
- 5513 Bryant Ave N
- 5238 Fremont Ave N
- 5050 Emerson Ave N
- 5654 Bryant Ave N
- 810 57th Ave N
- 5527 Fremont Ave N
- 1107 57th Ave N
- 5053 Girard Ave N
- 5524 Humboldt Ave N
- 5715 Emerson Ave N
- 4933 Fremont Ave N
- 4746 N 6th St
- 5136 James Ave N
- 4715 Camden Ave N
- 5247 James Ave N
