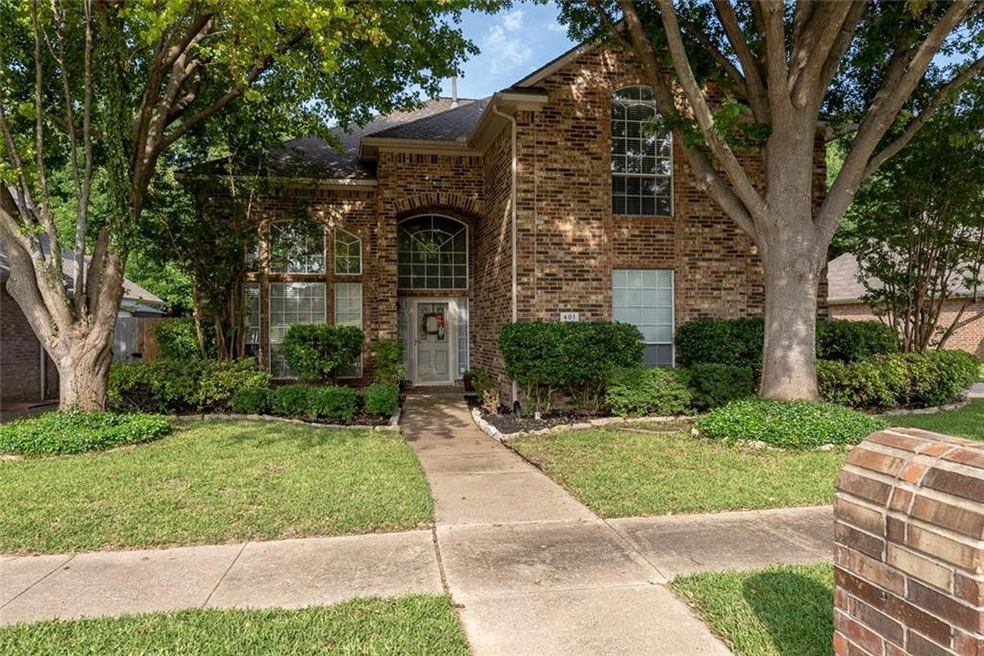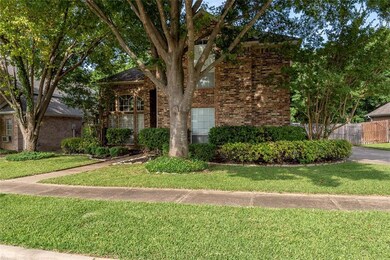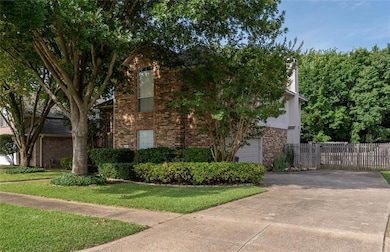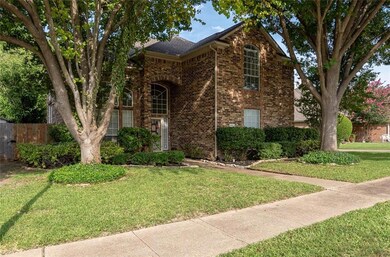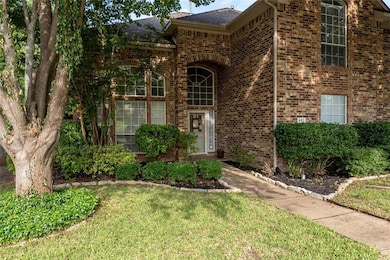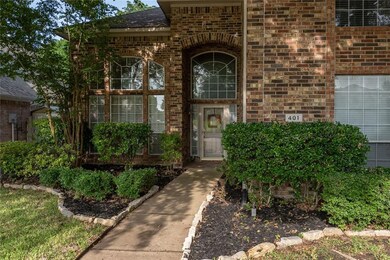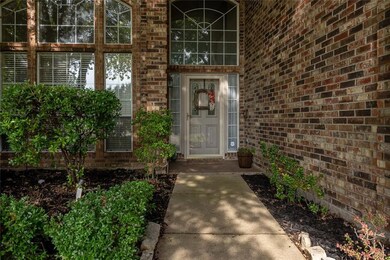
401 Bent Creek Dr Garland, TX 75040
Northeast Garland NeighborhoodHighlights
- Home fronts a creek
- Traditional Architecture
- Covered patio or porch
- Solar Power System
- Wood Flooring
- Balcony
About This Home
As of July 2018CREEK LOT !! Beautiful 4 bedroom 2 and half bath With 2 car side entry garage. Open floorplan with Formals and Engineered wood floors downstairs. Spacious Kitchen has SS appliances and lots of cabinets and countertops. Blt-in Microwave. Breakfast area sits between kitchen and Den. The den has brick fireplace w-gas logs. Wall of windows over look large back yard that backs up to creek. Master bedroom has balcony overlooking mature trees. Bath has HUGE Walk-in closet, sep. shower & garden tub and duel sinks. Spacious secondary bedrooms. 2 inch blinds throughout. Full yard sprinkler system. Windows with broken seals were replaced in 2017. Roof shingles Appx. 5 yrs old.
Last Agent to Sell the Property
Betty Littlejohn Realty, LLC License #0256032 Listed on: 06/14/2018
Home Details
Home Type
- Single Family
Est. Annual Taxes
- $8,571
Year Built
- Built in 1994
Lot Details
- 7,667 Sq Ft Lot
- Lot Dimensions are 105 x 60
- Home fronts a creek
- Wood Fence
- Sprinkler System
- Few Trees
- Large Grassy Backyard
Parking
- 2 Car Attached Garage
- Side Facing Garage
Home Design
- Traditional Architecture
- Brick Exterior Construction
- Slab Foundation
- Composition Roof
Interior Spaces
- 2,335 Sq Ft Home
- 2-Story Property
- Ceiling Fan
- Gas Log Fireplace
- Brick Fireplace
- Window Treatments
- Full Size Washer or Dryer
Kitchen
- Electric Range
- <<microwave>>
- Dishwasher
- Disposal
Flooring
- Wood
- Carpet
- Ceramic Tile
Bedrooms and Bathrooms
- 4 Bedrooms
Eco-Friendly Details
- Energy-Efficient Appliances
- Solar Power System
Outdoor Features
- Balcony
- Covered patio or porch
- Outdoor Storage
Schools
- Choice Of Elementary And Middle School
- Choice Of High School
Utilities
- Central Heating and Cooling System
- Heating System Uses Natural Gas
- Gas Water Heater
- High Speed Internet
Community Details
- Castlewood 03 Ph 02 Subdivision
Listing and Financial Details
- Legal Lot and Block 37 / 3
- Assessor Parcel Number 26083570030370000
- $6,901 per year unexempt tax
Ownership History
Purchase Details
Home Financials for this Owner
Home Financials are based on the most recent Mortgage that was taken out on this home.Purchase Details
Home Financials for this Owner
Home Financials are based on the most recent Mortgage that was taken out on this home.Purchase Details
Home Financials for this Owner
Home Financials are based on the most recent Mortgage that was taken out on this home.Purchase Details
Home Financials for this Owner
Home Financials are based on the most recent Mortgage that was taken out on this home.Purchase Details
Home Financials for this Owner
Home Financials are based on the most recent Mortgage that was taken out on this home.Purchase Details
Home Financials for this Owner
Home Financials are based on the most recent Mortgage that was taken out on this home.Similar Homes in Garland, TX
Home Values in the Area
Average Home Value in this Area
Purchase History
| Date | Type | Sale Price | Title Company |
|---|---|---|---|
| Vendors Lien | -- | None Available | |
| Warranty Deed | -- | None Available | |
| Vendors Lien | -- | Rtt | |
| Vendors Lien | -- | -- | |
| Warranty Deed | -- | -- | |
| Warranty Deed | -- | -- |
Mortgage History
| Date | Status | Loan Amount | Loan Type |
|---|---|---|---|
| Open | $8,464 | FHA | |
| Open | $49,658 | FHA | |
| Open | $251,322 | FHA | |
| Previous Owner | $152,000 | New Conventional | |
| Previous Owner | $142,500 | Purchase Money Mortgage | |
| Previous Owner | $133,000 | New Conventional | |
| Previous Owner | $150,350 | Unknown | |
| Previous Owner | $23,128 | Unknown | |
| Previous Owner | $121,550 | Stand Alone First | |
| Previous Owner | $25,000 | No Value Available | |
| Previous Owner | $108,052 | No Value Available | |
| Closed | $13,200 | No Value Available | |
| Closed | $22,750 | No Value Available |
Property History
| Date | Event | Price | Change | Sq Ft Price |
|---|---|---|---|---|
| 05/19/2025 05/19/25 | Rented | -- | -- | -- |
| 04/29/2025 04/29/25 | Under Contract | -- | -- | -- |
| 04/21/2025 04/21/25 | Price Changed | $2,550 | -3.8% | $1 / Sq Ft |
| 04/10/2025 04/10/25 | For Rent | $2,650 | 0.0% | -- |
| 07/20/2018 07/20/18 | Sold | -- | -- | -- |
| 06/16/2018 06/16/18 | Pending | -- | -- | -- |
| 06/14/2018 06/14/18 | For Sale | $245,000 | -- | $105 / Sq Ft |
Tax History Compared to Growth
Tax History
| Year | Tax Paid | Tax Assessment Tax Assessment Total Assessment is a certain percentage of the fair market value that is determined by local assessors to be the total taxable value of land and additions on the property. | Land | Improvement |
|---|---|---|---|---|
| 2024 | $8,571 | $376,960 | $60,000 | $316,960 |
| 2023 | $8,571 | $367,310 | $60,000 | $307,310 |
| 2022 | $8,454 | $343,810 | $84,000 | $259,810 |
| 2021 | $7,162 | $272,330 | $80,000 | $192,330 |
| 2020 | $7,260 | $272,330 | $80,000 | $192,330 |
| 2019 | $7,683 | $272,330 | $80,000 | $192,330 |
| 2018 | $6,901 | $244,600 | $72,000 | $172,600 |
| 2017 | $6,896 | $244,600 | $72,000 | $172,600 |
| 2016 | $5,889 | $208,880 | $40,000 | $168,880 |
| 2015 | $3,688 | $186,170 | $32,000 | $154,170 |
| 2014 | $3,688 | $159,350 | $32,000 | $127,350 |
Agents Affiliated with this Home
-
Mariya Roberts
M
Seller's Agent in 2025
Mariya Roberts
Mstar Realty LLC
(214) 601-0124
65 Total Sales
-
Tiana Culpepper
T
Buyer's Agent in 2025
Tiana Culpepper
Keller Williams Lonestar DFW
(713) 412-6572
4 Total Sales
-
Betty Littlejohn

Seller's Agent in 2018
Betty Littlejohn
Betty Littlejohn Realty, LLC
(214) 542-8638
1 in this area
26 Total Sales
-
Mike Mazyck

Buyer's Agent in 2018
Mike Mazyck
Milestone Realty Texas LLC
(469) 367-6608
8 in this area
960 Total Sales
Map
Source: North Texas Real Estate Information Systems (NTREIS)
MLS Number: 13866612
APN: 26083570030370000
- 518 River Birch Trail
- 1810 Winterberry Trail
- 521 Bent Creek Dr
- 222 River Birch Trail
- 4688 E Centerville Rd
- 834 Clarissa Place
- 804 Clarissa Place
- 1951 Highway 66
- 1409 Blanco Ln
- 1918 Meridian Way
- 1829 Castle Dr
- 1830 Bosque Dr
- 1824 Angelina Dr
- 318 Gleneagles Dr
- 341 Gleneagles Dr
- 1433 Shorecrest Dr
- 1433 Bay Shore Dr
- 5909 Covington Dr
- 1113 Holbrook Dr
- 1618 Audrey Dr
