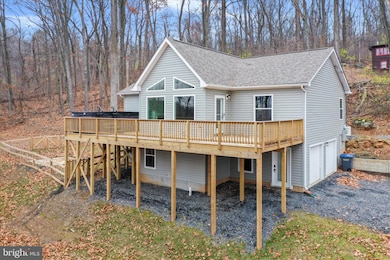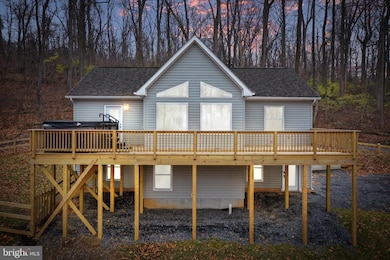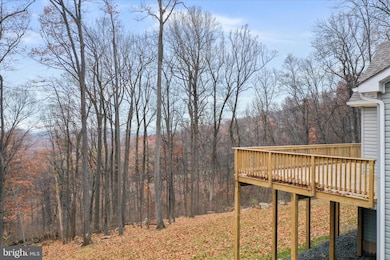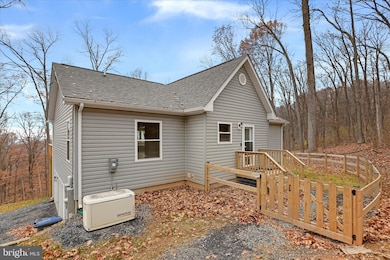401 Bragg Dr Front Royal, VA 22630
Estimated payment $3,121/month
Highlights
- Heated Spa
- Open Floorplan
- Contemporary Architecture
- Scenic Views
- Deck
- Mountainous Lot
About This Home
Looking for a 3-bedroom home in Shenandoah Farms with privacy, seasonal views, and a swim spa? This 2024-built contemporary ranch delivers over an acre of wooded serenity with modern indoor-outdoor living near the Shenandoah River and Shenandoah National Park. Ideal for full-time living or a weekend retreat with quick access to I-66. Short Term Rental Potential with Zoning Approval. Set on 1.02 acres, this thoughtfully designed home features approximately 2,400 finished square feet on two levels. The main level showcases an open-concept great room with vaulted ceilings, a gas fireplace, and seamless flow into the kitchen for easy entertaining. The kitchen offers generous counter space and cabinetry, blending comfort with function.
The desirable split-bedroom layout includes a private primary suite on one side of the home, with two secondary bedrooms and a full bath on the other. The fully finished lower level adds bonus living space, a second gas fireplace, a third full bath, and walk-out access to the backyard.
Step outside to enjoy the swim spa, oversized deck, fire pit location, and the natural setting that surrounds you. Whether it's stargazing, grilling, or simply unwinding, the outdoor areas are designed for year-round enjoyment. An oversized 2-car garage provides storage and convenience.
Located in a sanitary district with access to community amenities. Enjoy nearby wineries, hiking, river access, and commuter routes including I-66 and Route 50. Experience mountain living with modern comforts just minutes from town. Shown by appointment.
Listing Agent
(540) 636-7700 helpdesk@premiermove.com Coldwell Banker Premier Brokerage Phone: 5406367700 License #0225048938 Listed on: 11/21/2025

Home Details
Home Type
- Single Family
Est. Annual Taxes
- $2,282
Year Built
- Built in 2024
Lot Details
- 1.02 Acre Lot
- Board Fence
- Wire Fence
- Mountainous Lot
- Property is in excellent condition
Parking
- 2 Car Direct Access Garage
- 4 Driveway Spaces
- Oversized Parking
- Parking Storage or Cabinetry
- Side Facing Garage
- Garage Door Opener
- Gravel Driveway
Property Views
- Scenic Vista
- Woods
- Mountain
- Valley
Home Design
- Contemporary Architecture
- Architectural Shingle Roof
- Vinyl Siding
- Concrete Perimeter Foundation
Interior Spaces
- Property has 2 Levels
- Open Floorplan
- Cathedral Ceiling
- Ceiling Fan
- 2 Fireplaces
- Window Treatments
- Family Room
- Combination Dining and Living Room
Kitchen
- Built-In Microwave
- ENERGY STAR Qualified Refrigerator
- ENERGY STAR Qualified Dishwasher
- Stainless Steel Appliances
- Kitchen Island
Flooring
- Ceramic Tile
- Luxury Vinyl Plank Tile
Bedrooms and Bathrooms
- 3 Main Level Bedrooms
- En-Suite Bathroom
- Walk-In Closet
Laundry
- Laundry Room
- Electric Dryer
- Washer
Finished Basement
- Laundry in Basement
- Basement with some natural light
Outdoor Features
- Heated Spa
- Deck
- Patio
Utilities
- Central Air
- Heat Pump System
- Propane
- Well
- Electric Water Heater
- Septic Equal To The Number Of Bedrooms
Community Details
- No Home Owners Association
- Shenandoah Farms Subdivision
Listing and Financial Details
- Tax Lot 6
- Assessor Parcel Number 23-C-8-4-6
Map
Home Values in the Area
Average Home Value in this Area
Tax History
| Year | Tax Paid | Tax Assessment Tax Assessment Total Assessment is a certain percentage of the fair market value that is determined by local assessors to be the total taxable value of land and additions on the property. | Land | Improvement |
|---|---|---|---|---|
| 2025 | $2,282 | $476,400 | $65,100 | $411,300 |
| 2024 | $713 | $134,500 | $34,500 | $100,000 |
| 2023 | $659 | $134,500 | $34,500 | $100,000 |
| 2022 | $1 | $20,000 | $20,000 | $0 |
| 2021 | $131 | $20,000 | $20,000 | $0 |
| 2020 | $131 | $20,000 | $20,000 | $0 |
| 2019 | $131 | $20,000 | $20,000 | $0 |
| 2018 | $132 | $20,000 | $20,000 | $0 |
| 2017 | $130 | $20,000 | $20,000 | $0 |
| 2016 | $364 | $20,000 | $20,000 | $0 |
| 2015 | -- | $20,000 | $20,000 | $0 |
| 2014 | -- | $10,000 | $10,000 | $0 |
Property History
| Date | Event | Price | List to Sale | Price per Sq Ft |
|---|---|---|---|---|
| 01/18/2026 01/18/26 | Price Changed | $569,000 | -1.7% | $236 / Sq Ft |
| 11/21/2025 11/21/25 | For Sale | $579,000 | -- | $240 / Sq Ft |
Purchase History
| Date | Type | Sale Price | Title Company |
|---|---|---|---|
| Deed | $35,000 | Chicago Title | |
| Deed | $12,000 | -- |
Mortgage History
| Date | Status | Loan Amount | Loan Type |
|---|---|---|---|
| Closed | $395,720 | Construction |
Source: Bright MLS
MLS Number: VAWR2012750
APN: 23C-8-4-6
- 358 Wells Dr
- 44 Markham Place
- 33 Dogwood Blossom Ln
- 0 Dogwood Blossom Ln
- 742 Joans Quadrangle Rd
- 1 Mosby Dr
- 198 Heim-Jones Rd
- 0 Cindy's Way Unit (LOT 20)
- Lot 14 Cindy's Way
- 709 Howellsville Heights Cir
- 458 Hobbs Knob Rd
- 0 Moonshiner Way Unit VAWR2013032
- 4 Lee Dr
- 0 Drummer Hill Rd Unit LotWP001 23302419
- 0 Drummer Hill Rd Unit VAWR2010946
- 0 Fern Ct Unit VAWR2013266
- 40 Lookout Point Way
- 298 Honey Farm Ln
- 232 Western
- 215 Buck Rd
- 411 Whiskey Still Rd
- 175 Easy Hollow Rd
- 730 Bennys Beach Rd
- 133 Pineview Dr
- 179 Berrys Ferry Rd
- 105 Checkerspot Way
- 129 Checkerspot Way
- 328 Jamestown Rd
- 1329 Robinhood Ln
- 9 Shenandoah Commons Way
- 1079 Greystone Rd
- 105 Chamomile Ct
- 139 Hornbeam Dr
- 423 Happy Creek Rd
- 103 Fairview Ave
- 12 Portsmouth Rd
- 141 Burkwood Terrace
- 103 Twinleaf Way
- 105 Bayhill Terrace
- 13142 Lord Fairfax Hwy
Ask me questions while you tour the home.






