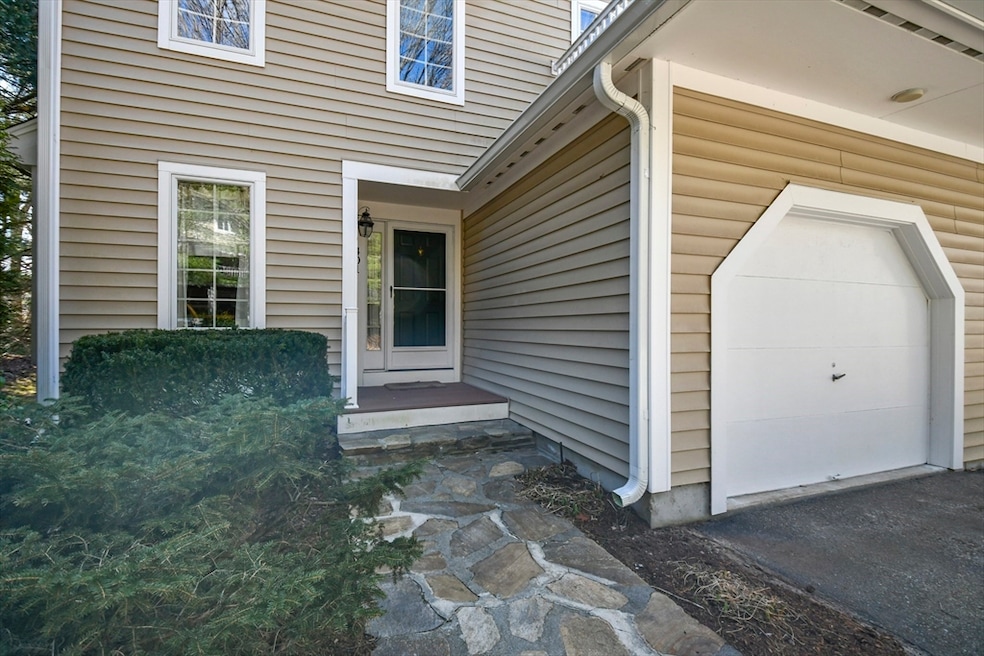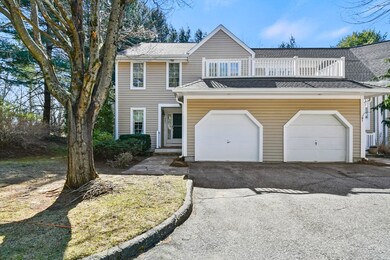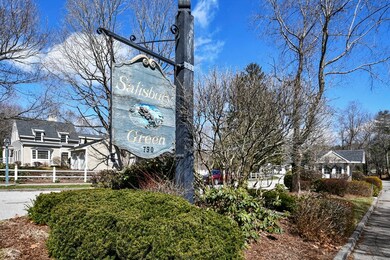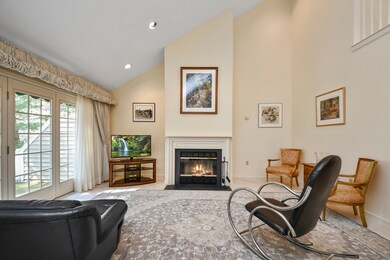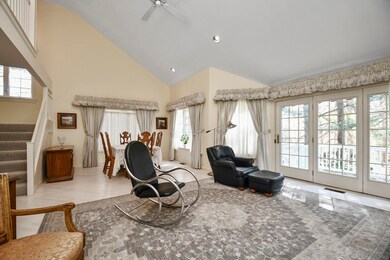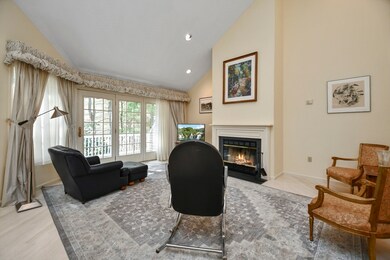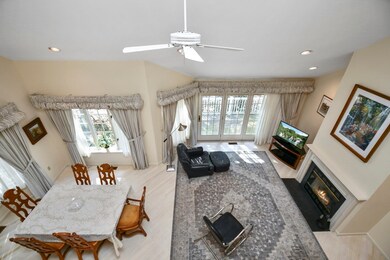
401 Browning Ln Unit 401 Worcester, MA 01609
Forest Grove NeighborhoodHighlights
- In Ground Pool
- Property is near public transit
- Wood Flooring
- Covered Deck
- Cathedral Ceiling
- Loft
About This Home
As of May 2024Welcome to Salisbury Green, this spacious end unit is ready for you. The first floor has an eat-in kitchen with tile flooring, a dining room with hardwood floors that is open to a cathedral ceiling living room with a fireplace and French doors to your private deck. The first floor also has a half bath and access to the tandem 2 car garage. On the second floor you will find a loft area perfect for that home office, a primary suite with a full bath and a walk-in closet as well as a cedar closet. A second good size bedroom and a second full bath complete the 2nd floor. the finished lower level has a large family room with French doors to a private patio area, a full bath and a separate laundry room. The lower level has electric heat. Don't worry about storage this unit has tons of closets and storage areas.
Townhouse Details
Home Type
- Townhome
Est. Annual Taxes
- $4,668
Year Built
- Built in 1987
Lot Details
- End Unit
HOA Fees
- $464 Monthly HOA Fees
Parking
- 2 Car Attached Garage
- Tandem Parking
- Garage Door Opener
- Guest Parking
- Deeded Parking
Home Design
- Frame Construction
- Shingle Roof
Interior Spaces
- 1,987 Sq Ft Home
- 3-Story Property
- Central Vacuum
- Cathedral Ceiling
- French Doors
- Insulated Doors
- Living Room with Fireplace
- Loft
- Home Security System
Kitchen
- Range
- Microwave
- Dishwasher
Flooring
- Wood
- Wall to Wall Carpet
- Ceramic Tile
Bedrooms and Bathrooms
- 2 Bedrooms
- Primary bedroom located on second floor
- Walk-In Closet
Laundry
- Dryer
- Washer
Basement
- Exterior Basement Entry
- Laundry in Basement
Outdoor Features
- In Ground Pool
- Balcony
- Covered Deck
- Covered patio or porch
Location
- Property is near public transit
- Property is near schools
Utilities
- Central Heating and Cooling System
- 1 Cooling Zone
- 2 Heating Zones
- Heating System Uses Natural Gas
- Baseboard Heating
- Electric Baseboard Heater
Listing and Financial Details
- Assessor Parcel Number M:55 B:008 L:00401,1805474
Community Details
Overview
- Association fees include water, sewer, insurance, maintenance structure, road maintenance, ground maintenance, snow removal, trash
- 95 Units
- Salisbury Green Community
Recreation
- Tennis Courts
- Community Pool
- Park
- Jogging Path
Pet Policy
- Call for details about the types of pets allowed
Additional Features
- Shops
- Storm Doors
Map
Home Values in the Area
Average Home Value in this Area
Property History
| Date | Event | Price | Change | Sq Ft Price |
|---|---|---|---|---|
| 05/29/2024 05/29/24 | Sold | $460,000 | -2.1% | $232 / Sq Ft |
| 04/02/2024 04/02/24 | Pending | -- | -- | -- |
| 03/22/2024 03/22/24 | For Sale | $470,000 | -- | $237 / Sq Ft |
Similar Home in Worcester, MA
Source: MLS Property Information Network (MLS PIN)
MLS Number: 73215672
- 3606 Knightsbridge Close
- 770 Salisbury St Unit 533
- 770 Salisbury St Unit 212
- 83 Jordan Rd
- 1 Dubiel Dr
- 20 Jordan Rd
- 5 Birchwood Rd
- 24 Laurelwood Dr
- 694 Salisbury St
- 90 Fisher Rd Unit 30
- 88 Bjorklund Ave
- 4 Bjorklund Ave
- 25 Salisbury Hill Blvd Unit 67
- 25 Salisbury Hill Blvd Unit 62
- 25 Salisbury Hill Blvd Unit 51
- 25 Salisbury Hill Blvd Unit 57
- 25 Salisbury Hill Blvd Unit 52
- 25 Salisbury Hill Blvd Unit 54
- 12 Fisher Rd
- 300 Fisher Rd
