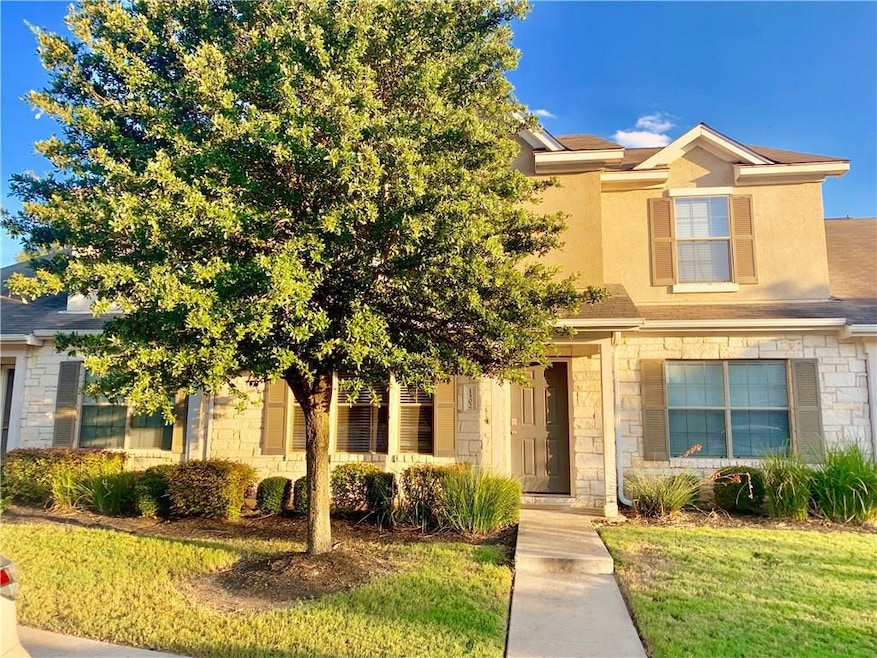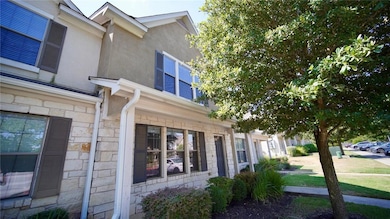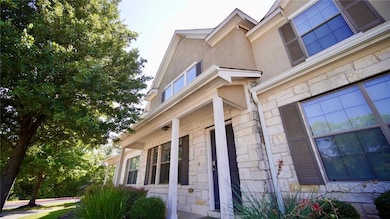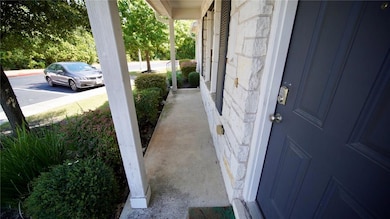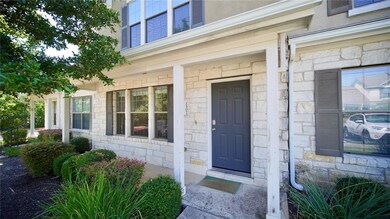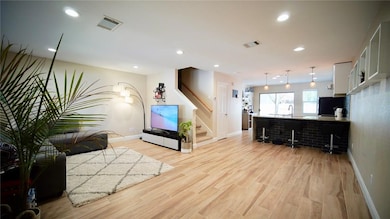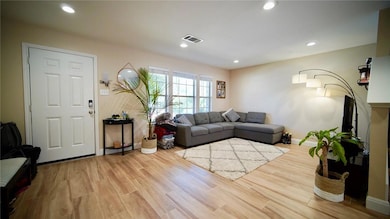
401 Buttercup Creek Blvd Unit 1502 Cedar Park, TX 78613
Buttercup Creek NeighborhoodEstimated payment $2,153/month
Highlights
- View of Trees or Woods
- High Ceiling
- Private Yard
- Artie L Henry Middle Rated A
- Granite Countertops
- Covered patio or porch
About This Home
Welcome home to this beautifully remodeled 2-bedroom, 2.5-bathroom condo that perfectly blends comfort, style, and functionality. The spacious open-concept main level is ideal for both everyday living and entertaining, featuring updated finishes, abundant natural light, and a seamless flow between the living, dining, and kitchen areas. Upstairs, you’ll find two generously sized bedrooms, each with its own private en-suite bathroom and walk-in closet—ideal for privacy, guests, or roommates. The thoughtful layout offers plenty of storage and flexibility to suit your lifestyle. Additional highlights include upgraded fixtures, modern flooring, and a convenient main-level half bath. HOA fee includes water, sewer, garbage, and front/rear yard maintenance. This turn-key condo is move-in ready and waiting for you! Located right next to the brand-new Cedar Park Library and Bell District development. Walking distance to the Saturday Market!
Listing Agent
eXp Realty LLC Brokerage Phone: (541) 654-3333 License #0692987 Listed on: 04/23/2025

Property Details
Home Type
- Condominium
Year Built
- Built in 2008
Lot Details
- North Facing Home
- Vinyl Fence
- Level Lot
- Sprinkler System
- Private Yard
HOA Fees
- $280 Monthly HOA Fees
Home Design
- Slab Foundation
- Frame Construction
- Composition Roof
- Masonry Siding
- Stone Siding
Interior Spaces
- 1,303 Sq Ft Home
- 2-Story Property
- High Ceiling
- Recessed Lighting
- Window Treatments
- Views of Woods
Kitchen
- Breakfast Bar
- Self-Cleaning Oven
- Electric Cooktop
- Free-Standing Range
- Microwave
- Dishwasher
- Kitchen Island
- Granite Countertops
- Disposal
Flooring
- Carpet
- Tile
Bedrooms and Bathrooms
- 2 Bedrooms
- Walk-In Closet
Parking
- 2 Parking Spaces
- Open Parking
Outdoor Features
- Covered patio or porch
Schools
- Ada Mae Faubion Elementary School
- Artie L Henry Middle School
- Vista Ridge High School
Utilities
- Central Heating and Cooling System
- Underground Utilities
- Electric Water Heater
- Phone Available
Listing and Financial Details
- Assessor Parcel Number 17W312400015020008
Community Details
Overview
- Association fees include landscaping, sewer, trash, water
- Buttercup Creek Association
- Built by Portrait Homes
- Buttercup Twnhms Subdivision
Amenities
- Common Area
- Community Mailbox
Map
Home Values in the Area
Average Home Value in this Area
Property History
| Date | Event | Price | Change | Sq Ft Price |
|---|---|---|---|---|
| 05/16/2025 05/16/25 | Pending | -- | -- | -- |
| 04/23/2025 04/23/25 | For Sale | $285,000 | -- | $219 / Sq Ft |
Similar Homes in Cedar Park, TX
Source: Unlock MLS (Austin Board of REALTORS®)
MLS Number: 8859264
- 401 Buttercup Creek Blvd Unit 1002
- 401 Buttercup Creek Blvd Unit 1502
- 401 Buttercup Creek Blvd Unit 903
- 404 Buttercup Creek Blvd Unit 46
- 404 Buttercup Creek Blvd Unit 11
- 404 Buttercup Creek Blvd Unit 10
- 409 Mountain Laurel Dr
- 407 Trumpet Vine Trail
- 306 Cedar Mound Pass
- 615 Twin Oak Trail
- 500 Honeysuckle Dr
- 702 Twin Oak Trail
- 811 Timber Trail
- 590 Old Mill Rd Unit 113
- 202 Parkwest Dr
- 405 S Blue Ridge Pkwy
- 105 S Rainbow Bridge Dr
- 121 Split Oak Dr
- 901 Oakcrest Cir
- 403 Oakcrest Dr
