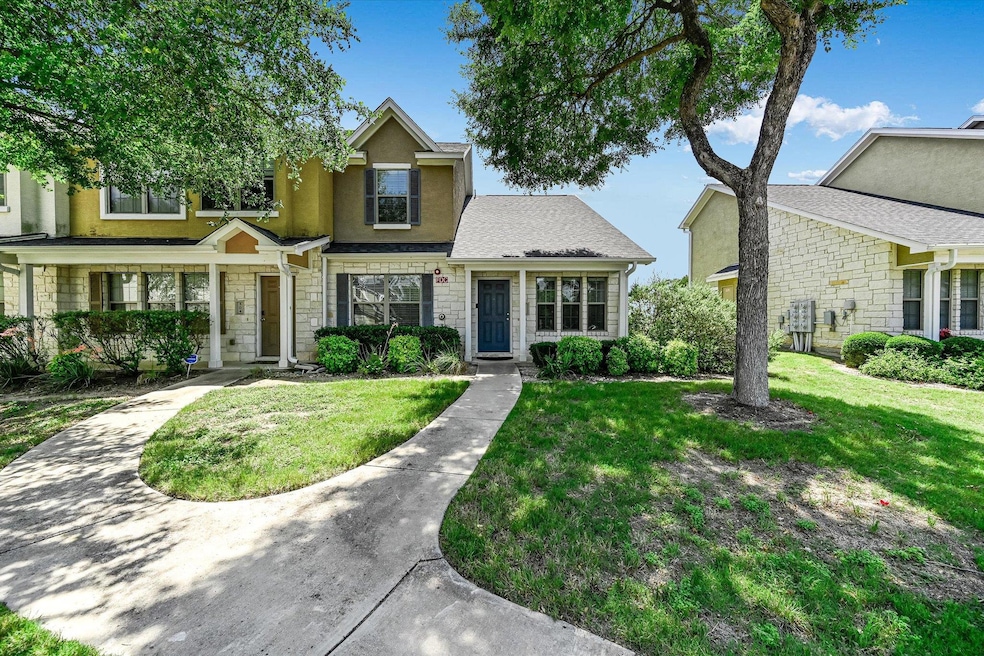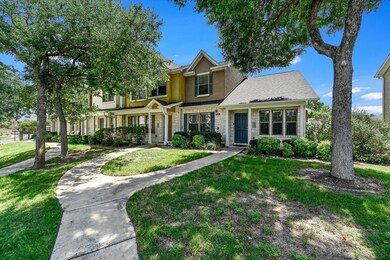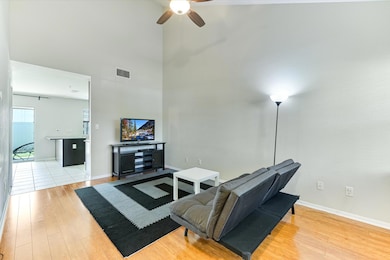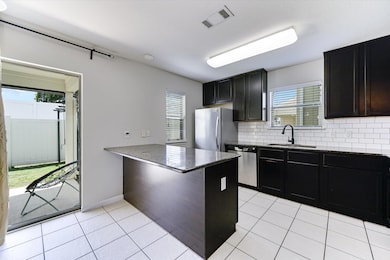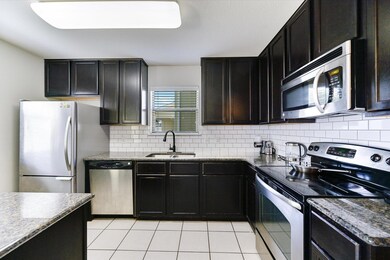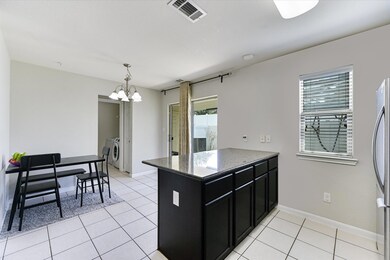
401 Buttercup Creek Blvd Unit 505 Cedar Park, TX 78613
Buttercup Creek NeighborhoodEstimated payment $2,362/month
Highlights
- Two Primary Bathrooms
- Main Floor Primary Bedroom
- Covered patio or porch
- Artie L Henry Middle Rated A
- Corner Lot
- Stainless Steel Appliances
About This Home
Welcome to 401 Buttercup Creek Blvd #505—an updated and stylish townhome in the heart of Cedar Park offering the perfect balance of comfort and convenience. This well-maintained home features an open-concept layout with soaring ceilings, a modern kitchen with dark cabinetry, granite counters, stainless steel appliances, and subway tile backsplash. Enjoy abundant natural light, a dedicated laundry room, and a private, fenced backyard with a covered patio—ideal for relaxing or entertaining. With charming curb appeal and a prime location just minutes from top-rated schools, shopping, dining, and major roadways, this home is a rare find in a highly desirable community.
Listing Agent
Keller Williams Realty Brokerage Phone: (512) 346-3550 License #0408247 Listed on: 06/10/2025

Co-Listing Agent
Keller Williams Realty Brokerage Phone: (512) 346-3550 License #0646950
Home Details
Home Type
- Single Family
Est. Annual Taxes
- $5,885
Year Built
- Built in 2012
Lot Details
- 1,085 Sq Ft Lot
- North Facing Home
- Vinyl Fence
- Corner Lot
- Sprinkler System
- Back Yard Fenced and Front Yard
HOA Fees
- $280 Monthly HOA Fees
Home Design
- Slab Foundation
- Composition Roof
- Cement Siding
- Stone Veneer
- Stucco
Interior Spaces
- 1,472 Sq Ft Home
- 2-Story Property
- Ceiling Fan
- Blinds
- Washer and Dryer
Kitchen
- Electric Range
- Microwave
- Dishwasher
- Stainless Steel Appliances
- Disposal
Flooring
- Carpet
- Laminate
- Tile
Bedrooms and Bathrooms
- 3 Bedrooms | 1 Primary Bedroom on Main
- Walk-In Closet
- Two Primary Bathrooms
- Double Vanity
Home Security
- Fire and Smoke Detector
- Fire Sprinkler System
Parking
- Driveway
- Open Parking
Accessible Home Design
- Accessible Full Bathroom
- Grab Bars
- Accessible Bedroom
- Accessible Kitchen
- Kitchen Appliances
- Accessible Closets
- Accessible Washer and Dryer
- Accessible Doors
- Accessible Entrance
Outdoor Features
- Covered patio or porch
- Exterior Lighting
- Pergola
- Rain Gutters
Schools
- Ada Mae Faubion Elementary School
- Artie L Henry Middle School
- Vista Ridge High School
Utilities
- Central Heating and Cooling System
- No Utilities
- Electric Water Heater
Community Details
- Association fees include common area maintenance, insurance, landscaping, sewer, trash, water
- Buttercup Townhome Association
- Buttercup Twnhms Subdivision
Listing and Financial Details
- Assessor Parcel Number 17W312400005050008
Map
Home Values in the Area
Average Home Value in this Area
Tax History
| Year | Tax Paid | Tax Assessment Tax Assessment Total Assessment is a certain percentage of the fair market value that is determined by local assessors to be the total taxable value of land and additions on the property. | Land | Improvement |
|---|---|---|---|---|
| 2024 | $4,420 | $283,639 | -- | -- |
| 2023 | $3,907 | $257,854 | $0 | $0 |
| 2022 | $5,055 | $234,413 | $0 | $0 |
| 2021 | $5,221 | $213,103 | $34,998 | $234,388 |
| 2020 | $4,781 | $193,730 | $27,079 | $166,651 |
| 2019 | $4,978 | $195,757 | $27,431 | $179,785 |
| 2018 | $4,525 | $177,961 | $27,431 | $150,530 |
| 2017 | $4,646 | $180,043 | $27,431 | $152,612 |
| 2016 | $4,422 | $171,399 | $27,431 | $143,968 |
| 2015 | $3,422 | $151,288 | $27,431 | $123,857 |
| 2014 | $3,422 | $140,686 | $0 | $0 |
Property History
| Date | Event | Price | Change | Sq Ft Price |
|---|---|---|---|---|
| 06/10/2025 06/10/25 | For Sale | $300,000 | -- | $204 / Sq Ft |
Purchase History
| Date | Type | Sale Price | Title Company |
|---|---|---|---|
| Vendors Lien | -- | Itc | |
| Vendors Lien | -- | None Available |
Mortgage History
| Date | Status | Loan Amount | Loan Type |
|---|---|---|---|
| Open | $139,920 | New Conventional | |
| Previous Owner | $119,394 | FHA |
Similar Homes in Cedar Park, TX
Source: Unlock MLS (Austin Board of REALTORS®)
MLS Number: 2433188
APN: R513806
- 401 Buttercup Creek Blvd Unit 1005
- 401 Buttercup Creek Blvd Unit 1002
- 401 Buttercup Creek Blvd Unit 1502
- 401 Buttercup Creek Blvd Unit 903
- 404 Buttercup Creek Blvd Unit 46
- 404 Buttercup Creek Blvd Unit 11
- 404 Buttercup Creek Blvd Unit 10
- 409 Mountain Laurel Dr
- 407 Trumpet Vine Trail
- 306 Cedar Mound Pass
- 615 Twin Oak Trail
- 500 Honeysuckle Dr
- 702 Twin Oak Trail
- 811 Timber Trail
- 590 Old Mill Rd Unit 113
- 202 Parkwest Dr
- 405 S Blue Ridge Pkwy
- 105 S Rainbow Bridge Dr
- 121 Split Oak Dr
- 901 Oakcrest Cir
