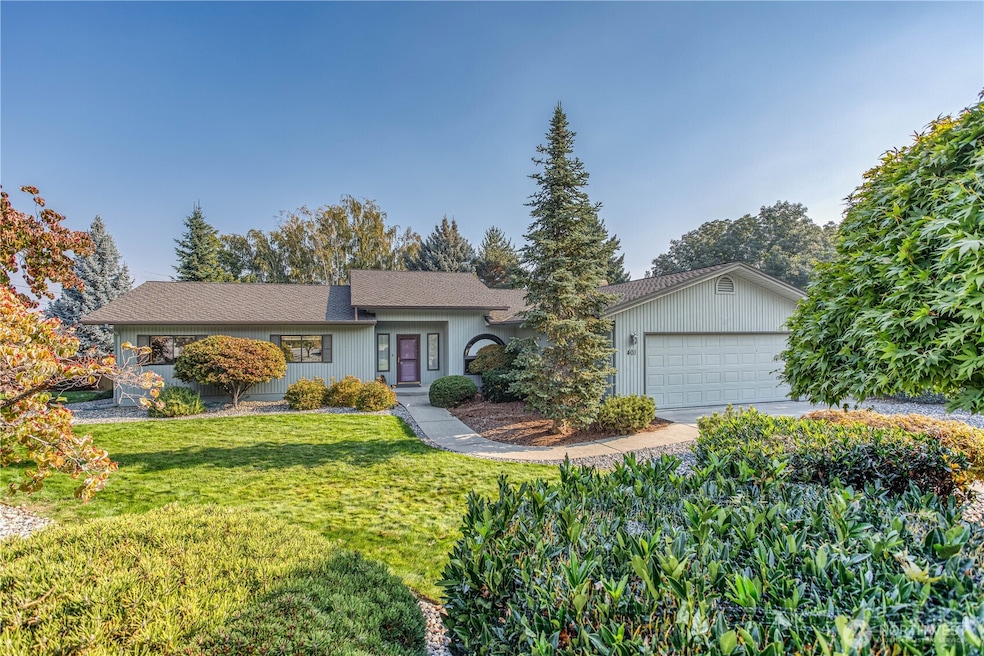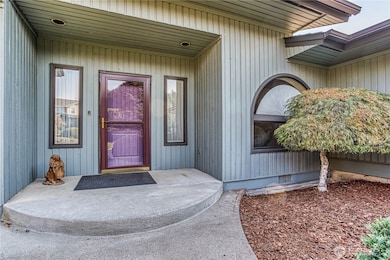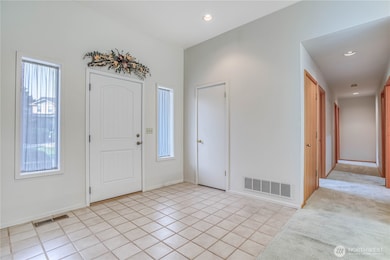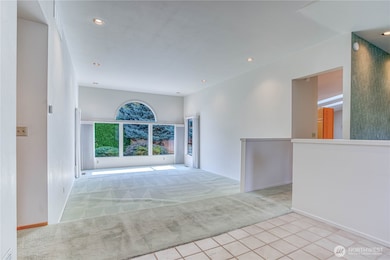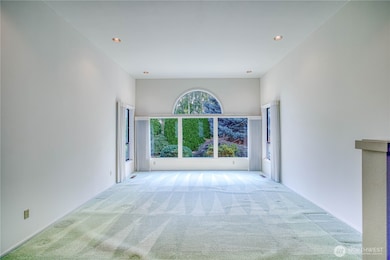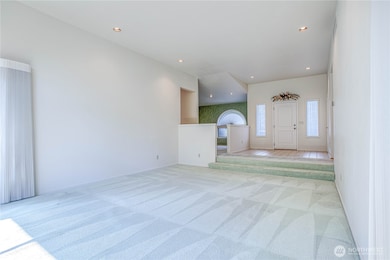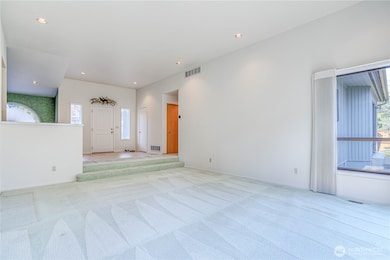401 Castleview Place Wenatchee, WA 98801
Estimated payment $3,903/month
Highlights
- Home fronts a canal
- Deck
- Vaulted Ceiling
- Mountain View
- Property is near public transit
- Traditional Architecture
About This Home
Beautifully maintained 3 bedroom, 2.5 bath rambler with upgrades. Built with entertaining in mind. The vaulted 11' foot ceiling w large windows in the living room make the space light and airy. The kitchen and family room are open to a second less formal dining room. The formal dining room adjoins the living room. Let the entertaining spill out to the backyard on the large Trex deck and lawn. Hardwood flooring. Cedar siding. Upgraded Electrical panel (400 amps) and HVAC new in 2024. Fifty year roof. Oversized garage with built-in storage. Outdoor storage shed for lawn equipment. Mature landscaping with in-ground sprinklers and irrigation. No formal HOA. Irrigation association with minimal fees based on lot size and repair expenses.
Source: Northwest Multiple Listing Service (NWMLS)
MLS#: 2426979
Open House Schedule
-
Sunday, November 16, 20251:00 to 3:00 pm11/16/2025 1:00:00 PM +00:0011/16/2025 3:00:00 PM +00:00Come see this beautifully maintained 3 bedroom, 2.5 bath rambler with upgrades. Built with entertaining in mind. The vaulted 11' foot ceiling and large windows in the living room makes the space light and airy. The kitchen and family room are open to a second less formal dining room. The formal dining room adjoins the living room. Let the entertaining spill out to the backyard on the large Trex deck and lawn. Hardwood flooring. Upgraded Electrical panel (400 amps) and HVAC new in 2024. Fifty year roof. Oversized garage with built-in storage. Outdoor storage shed for lawn equipment. Mature landscaping with in-ground sprinklers and irrigation.Add to Calendar
Home Details
Home Type
- Single Family
Est. Annual Taxes
- $4,155
Year Built
- Built in 1987
Lot Details
- 0.34 Acre Lot
- Home fronts a canal
- Cul-De-Sac
- West Facing Home
- Property is Fully Fenced
- Corner Lot
- Level Lot
- Sprinkler System
- Property is in very good condition
Parking
- 2 Car Attached Garage
Property Views
- Mountain
- Territorial
Home Design
- Traditional Architecture
- Concrete Foundation
- Composition Roof
- Wood Composite
Interior Spaces
- 2,240 Sq Ft Home
- 1-Story Property
- Vaulted Ceiling
- Skylights
- Wood Burning Fireplace
- French Doors
- Dining Room
- Storm Windows
Kitchen
- Walk-In Pantry
- Stove
- Dishwasher
- Disposal
Flooring
- Wood
- Carpet
- Ceramic Tile
Bedrooms and Bathrooms
- 3 Main Level Bedrooms
- Walk-In Closet
- Bathroom on Main Level
Laundry
- Dryer
- Washer
Outdoor Features
- Deck
Location
- Property is near public transit
- Property is near a bus stop
Schools
- Washington Elementary School
- Pioneer Mid Middle School
- Wenatchee High School
Utilities
- Heat Pump System
- Water Heater
- High Speed Internet
- Cable TV Available
Community Details
- No Home Owners Association
- Built by Helton
- Wenatchee Subdivision
- The community has rules related to covenants, conditions, and restrictions
Listing and Financial Details
- Down Payment Assistance Available
- Visit Down Payment Resource Website
- Tax Lot 1
- Assessor Parcel Number 222009513010
Map
Home Values in the Area
Average Home Value in this Area
Tax History
| Year | Tax Paid | Tax Assessment Tax Assessment Total Assessment is a certain percentage of the fair market value that is determined by local assessors to be the total taxable value of land and additions on the property. | Land | Improvement |
|---|---|---|---|---|
| 2021 | $3,773 | $372,856 | $60,000 | $312,856 |
| 2020 | $3,668 | $373,986 | $60,000 | $313,986 |
| 2019 | $3,241 | $344,005 | $60,000 | $284,005 |
| 2018 | $3,725 | $319,642 | $60,000 | $259,642 |
| 2017 | $3,199 | $302,286 | $45,000 | $257,286 |
| 2016 | $2,806 | $281,584 | $45,000 | $236,584 |
| 2015 | $2,806 | $262,521 | $45,000 | $217,521 |
| 2013 | $2,806 | $243,810 | $37,800 | $206,010 |
Property History
| Date | Event | Price | List to Sale | Price per Sq Ft |
|---|---|---|---|---|
| 10/19/2025 10/19/25 | Price Changed | $675,000 | -2.9% | $301 / Sq Ft |
| 10/05/2025 10/05/25 | For Sale | $695,000 | -- | $310 / Sq Ft |
Purchase History
| Date | Type | Sale Price | Title Company |
|---|---|---|---|
| Interfamily Deed Transfer | -- | None Available |
Source: Northwest Multiple Listing Service (NWMLS)
MLS Number: 2426979
APN: 222009513010
- 340 Brandi Ln
- 1440 John St
- 1428 John St
- 300 S Elliott Ave Unit 15
- 1827 Dorner Place
- 1955 Castlerock Ave
- 704 Cherry Ct
- 708 Cherry Ct
- 1310 Castlerock Ave Unit 19
- 9 Elliott Ave N
- 721 Kriewald Ct
- 1513 Apollo Place
- 1815 Number 2 Canyon Rd Unit 53
- 1680 Skyline Dr
- 0 Millerdale Heights Unit NWM2447188
- 1701 Skyline Dr
- 1242 Cherry St
- 1 NNA Skyline Dr
- 509 Redwood St
- 2012 Linville Dr
- 1101 Red Apple Rd
- 325 N Chelan Ave Unit A
- 30 S Mission St Unit B
- 819-821 Malaga Ave
- 1250 Central Ave
- 315 N Worthen St
- 1415 Maple St
- 151 S Worthen St Unit 1
- 725 1/2 S Columbia St
- 1688 N Stella Ave
- 1705 Stella Ave
- 212 Antles Ave
- 339 9th St NE
- 411 6th St NE
- 1200 Eastmont Ave
- 2272 S Nevada Ct
- 2450 1st St SE
- 917 Pioneer Ave
- 8077 Green Rd
- 100 Ward Strasse
