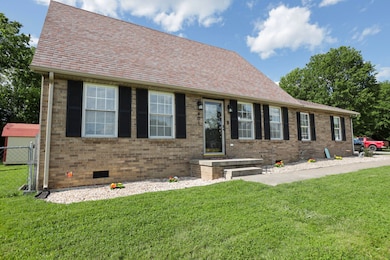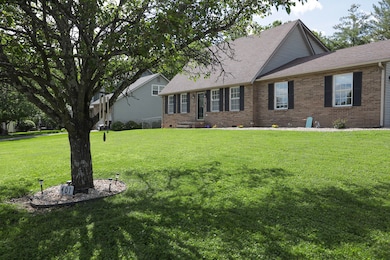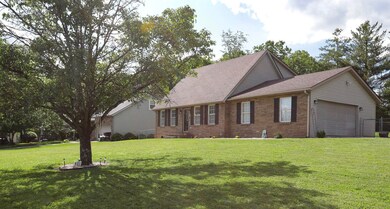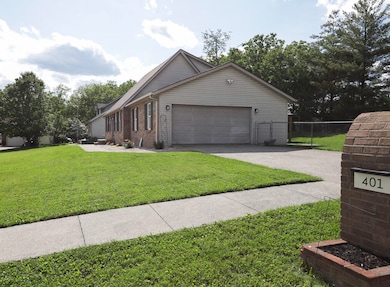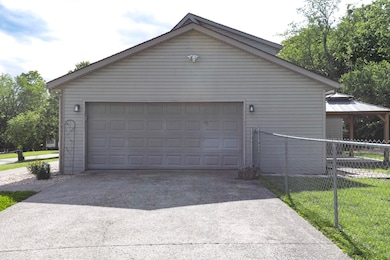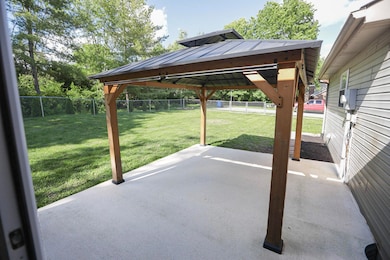
401 Cedar Ct Winchester, KY 40391
Estimated payment $2,140/month
Highlights
- Popular Property
- Main Floor Primary Bedroom
- No HOA
- Wooded Lot
- Attic
- Neighborhood Views
About This Home
Step into this beautifully updated 3-bedroom, 2-bath gem and fall in love with the perfect blend of charm and modern finishes! From the moment you walk through the door, you'll be greeted by an open concept living area with vaulted ceilings that fill the home with light and warmth.Enjoy new luxury vinyl plank flooring throughout the home, complemented by stylish, updated tile in the kitchen and bathrooms. As well as new fans throughout the home. The spacious kitchen offers both a cozy breakfast area and a separate space ideal for formal dining or a large home office—perfect for today's flexible lifestyle.The first-floor primary suite is a true retreat, complete with a large walk-in closet and easy access to a full bath. Upstairs, you'll find two generously sized bedrooms and another full bath, providing plenty of room for family or guests.Step outside to relax or entertain on the inviting patio in your fully fenced backyard, complete with a beautiful tree-lined backdrop for added privacy and serenity.To top it off, this home includes a brand-new hot water heater, professionally installed in February 2025. Gazebo in backyard does not convey/ Owner is licensed agent
Home Details
Home Type
- Single Family
Est. Annual Taxes
- $2,900
Year Built
- Built in 1996
Lot Details
- 0.28 Acre Lot
- Chain Link Fence
- Wooded Lot
Parking
- 2 Car Garage
- Side Facing Garage
- Driveway
- Off-Street Parking
Home Design
- Brick Veneer
- Block Foundation
- Dimensional Roof
- Shingle Roof
- Vinyl Siding
Interior Spaces
- 1,834 Sq Ft Home
- 2-Story Property
- Ceiling Fan
- Living Room
- Dining Room
- Home Office
- Neighborhood Views
Kitchen
- Eat-In Kitchen
- Oven
- Microwave
- Dishwasher
- Disposal
Flooring
- Tile
- Vinyl
Bedrooms and Bathrooms
- 3 Bedrooms
- Primary Bedroom on Main
- Walk-In Closet
- 2 Full Bathrooms
Laundry
- Laundry on main level
- Washer and Electric Dryer Hookup
Attic
- Attic Floors
- Storage In Attic
- Pull Down Stairs to Attic
Outdoor Features
- Patio
Schools
- Justice Elementary School
- Robert Campbell Middle School
- Grc High School
Utilities
- Cooling Available
- Heating Available
Community Details
- No Home Owners Association
- Greenfield Subdivision
Listing and Financial Details
- Assessor Parcel Number 043-3004-009-05
Map
Home Values in the Area
Average Home Value in this Area
Tax History
| Year | Tax Paid | Tax Assessment Tax Assessment Total Assessment is a certain percentage of the fair market value that is determined by local assessors to be the total taxable value of land and additions on the property. | Land | Improvement |
|---|---|---|---|---|
| 2024 | $2,900 | $290,000 | $35,000 | $255,000 |
| 2023 | $2,509 | $256,300 | $0 | $0 |
| 2022 | $2,525 | $256,300 | $0 | $0 |
| 2021 | $1,718 | $174,900 | $0 | $0 |
| 2020 | $1,721 | $174,900 | $0 | $0 |
| 2019 | $1,730 | $174,900 | $0 | $0 |
| 2018 | $1,534 | $157,000 | $0 | $0 |
| 2017 | $1,389 | $141,500 | $0 | $0 |
| 2016 | $207 | $141,500 | $0 | $0 |
| 2015 | $1,360 | $141,500 | $0 | $0 |
| 2013 | -- | $158,000 | $0 | $0 |
Property History
| Date | Event | Price | Change | Sq Ft Price |
|---|---|---|---|---|
| 05/27/2025 05/27/25 | Price Changed | $339,000 | +41.8% | $185 / Sq Ft |
| 05/27/2025 05/27/25 | For Sale | $239,000 | +36.6% | $130 / Sq Ft |
| 09/28/2018 09/28/18 | Sold | $174,900 | 0.0% | $93 / Sq Ft |
| 08/24/2018 08/24/18 | Pending | -- | -- | -- |
| 08/23/2018 08/23/18 | For Sale | $174,900 | -- | $93 / Sq Ft |
Purchase History
| Date | Type | Sale Price | Title Company |
|---|---|---|---|
| Deed | $290,000 | Rainbow Title Co | |
| Deed | $256,300 | Land Group Title & Closings | |
| Grant Deed | $174,900 | -- | |
| Deed | $141,500 | -- |
Mortgage History
| Date | Status | Loan Amount | Loan Type |
|---|---|---|---|
| Open | $232,000 | Construction |
Similar Homes in Winchester, KY
Source: ImagineMLS (Bluegrass REALTORS®)
MLS Number: 25011039
APN: 043-3004-00905
- 3614 Stamper Dr
- 8 Chickadee Ln
- 43 Skylark Dr
- 517 Hidden Hills Way
- 520 Barlow Dr
- 13 Shelley Dr
- 114 Holiday Rd
- 222 Holiday Rd
- 1108 W Lexington Ave
- 990 Craig Crossing Rd
- 125 Chatham Place
- 108 Sturbridge Ln
- 118 Sturbridge Ln
- 324 Essex Ct
- 1265 Locust Dr
- 114 Sunset Heights
- 205 Beaumont Place
- 308 Essex Ct
- 515 Colby Ridge Blvd
- 104 Colby Hills Dr

