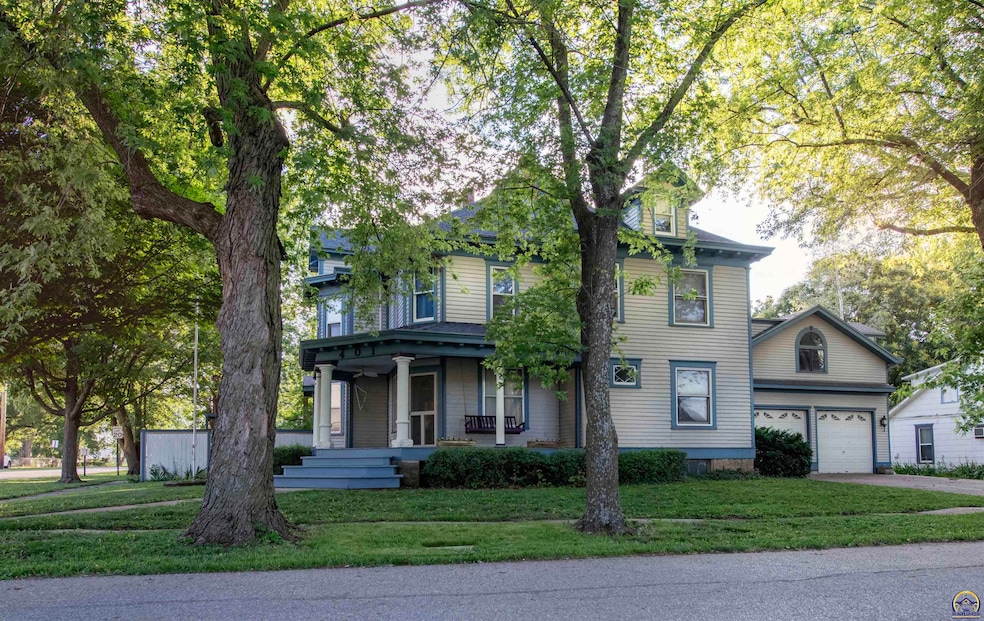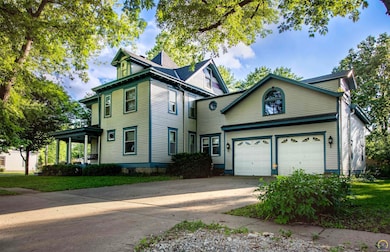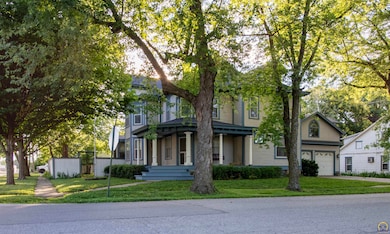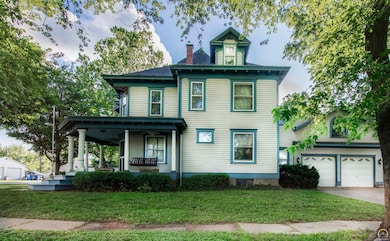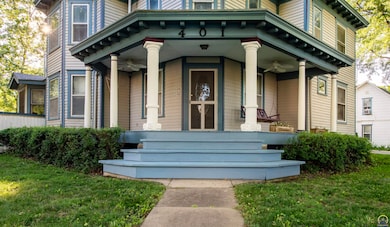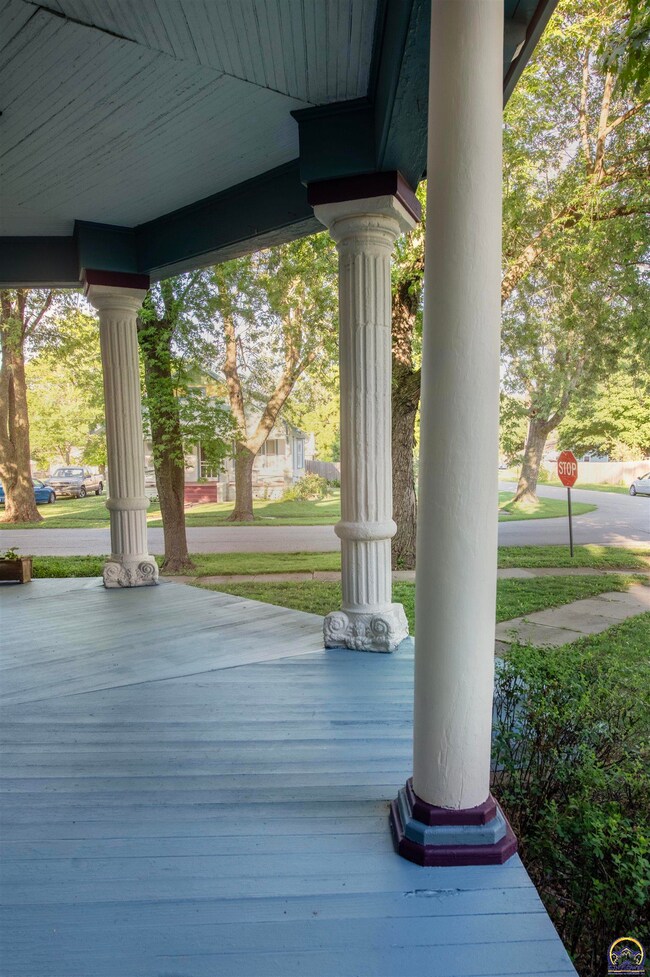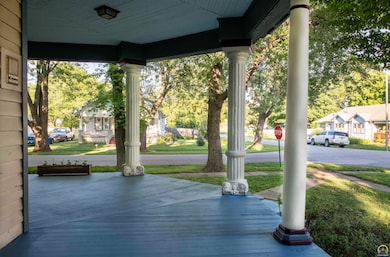401 Cedar Overbrook, KS 66524
Estimated payment $2,418/month
Highlights
- Recreation Room
- No HOA
- 3 Car Garage
- Corner Lot
- Formal Dining Room
- Fireplace
About This Home
Motivated Seller, bring your offer and lets negotiate! While this home has a large size, it is a Historic Charmer! From the moment you walk up to this historic property you will notice the large corner porch and victorian details. This 5 bedroom home has tons of room in its 4,796 sq ft. Once inside, you will be greeted with original trim work including the coal burning fireplace in the entry, ornate wood flooring in patterns, intricate window & door trimmings. The kitchen has been updated including quartz countertops and a hidden pantry. The home has a formal dining room, parlor, living room, laundry, and 1 bathroom on the main floor. On the second floor you will be presented with 4 bedrooms and 2 additional bathrooms as well as a grand sized rec room. There is storage galore and several bedrooms have walk-in closets. The third floor has been converted into a 5th bedroom (with walk-in closet) and it's own full bath. This space could easily be a hobby room/ library/ playroom its your own imagination. The property also includes a 2 car attached garage, workshop, detached outbuilding and fenced backyard. You'll have to tour it too see all of it's glory!
Home Details
Home Type
- Single Family
Est. Annual Taxes
- $7,438
Year Built
- Built in 1900
Lot Details
- 0.32 Acre Lot
- Lot Dimensions are 100 x 140
- Corner Lot
Parking
- 3 Car Garage
Home Design
- Composition Roof
- Stick Built Home
Interior Spaces
- 4,796 Sq Ft Home
- 2-Story Property
- Fireplace
- Family Room
- Living Room
- Formal Dining Room
- Recreation Room
Bedrooms and Bathrooms
- 5 Bedrooms
- 4 Full Bathrooms
Laundry
- Laundry Room
- Laundry on main level
Basement
- Block Basement Construction
- Stone or Rock in Basement
- Crawl Space
Schools
- Overbrook Attendance Center
- Carbondale Attendance Center
- Santa Fe Trail High School
Community Details
- No Home Owners Association
- Not Subdivided Subdivision
Listing and Financial Details
- Assessor Parcel Number 4731
Map
Tax History
| Year | Tax Paid | Tax Assessment Tax Assessment Total Assessment is a certain percentage of the fair market value that is determined by local assessors to be the total taxable value of land and additions on the property. | Land | Improvement |
|---|---|---|---|---|
| 2025 | $7,131 | $42,324 | $1,617 | $40,707 |
| 2024 | $71 | $39,928 | $1,329 | $38,599 |
| 2023 | $7,166 | $38,932 | $1,333 | $37,599 |
| 2022 | -- | $35,558 | $1,211 | $34,347 |
| 2021 | $0 | $30,967 | $1,733 | $29,234 |
| 2020 | $5,858 | $31,268 | $1,733 | $29,535 |
| 2019 | $4,419 | $22,920 | $1,431 | $21,489 |
| 2018 | $4,222 | $22,494 | $1,227 | $21,267 |
| 2017 | $4,422 | $23,897 | $1,227 | $22,670 |
| 2016 | $4,054 | $21,965 | $1,227 | $20,738 |
| 2015 | -- | $22,356 | $1,227 | $21,129 |
| 2013 | $3,547 | $20,389 | $1,227 | $19,162 |
Property History
| Date | Event | Price | List to Sale | Price per Sq Ft |
|---|---|---|---|---|
| 11/17/2025 11/17/25 | For Sale | $350,000 | 0.0% | $73 / Sq Ft |
| 11/01/2025 11/01/25 | Off Market | -- | -- | -- |
| 10/08/2025 10/08/25 | Price Changed | $350,000 | -6.7% | $73 / Sq Ft |
| 07/08/2025 07/08/25 | Price Changed | $375,000 | -6.2% | $78 / Sq Ft |
| 04/04/2025 04/04/25 | Price Changed | $399,900 | -3.6% | $83 / Sq Ft |
| 02/13/2025 02/13/25 | Price Changed | $415,000 | -1.2% | $87 / Sq Ft |
| 01/04/2025 01/04/25 | For Sale | $420,000 | 0.0% | $88 / Sq Ft |
| 01/04/2025 01/04/25 | Price Changed | $420,000 | -1.2% | $88 / Sq Ft |
| 01/01/2025 01/01/25 | Off Market | -- | -- | -- |
| 11/02/2024 11/02/24 | Price Changed | $425,000 | -3.8% | $89 / Sq Ft |
| 08/05/2024 08/05/24 | For Sale | $442,000 | -- | $92 / Sq Ft |
Source: Sunflower Association of REALTORS®
MLS Number: 235418
APN: 070-103-05-0-20-10-005.00-0
- 301 N Cedar St
- 607 Maple St
- 0000 S Ratner Rd
- 15456 S Paulen Rd
- U S 56
- 18541 S Stanley Rd
- 7055 E 125th St
- 00000 E 197th St
- 00000 E 209th St
- 21015 N Sail A Way Dr
- 20031 S Berryton Rd
- 170 E 400 Rd
- 11108 S Berryton Rd
- 0 Lot 4 33-14-18 N A Unit HMS2572348
- 13450 S Topeka Ave
- 118 W David St
- 374 N 750 Rd
- 511 W North St
- 727 Teresa Ct
- 19620 S Jordan Terrace
- 7105 SW Montara Pkwy
- 1805 SW Clearview Cir
- 4842 SW Topeka Blvd
- 3511 SE Island Cir
- 3613 SE 30th Terrace
- 544 SE Colfax Place
- 409 SE 34th St
- 3365 SE Girard St
- 3368 SE Girard St
- 3328 SE Taurus Ave
- 1701 SW 37th St
- 3136 SE Fremont St
- 3711 SW Park South Ct
- 5000 Clinton Pkwy
- 2300 Wakarusa Dr
- 3441 SW Burlingame Rd
- 1013 Diamondhead Dr
- 4410 Clinton Pkwy
- 2551 Crossgate Dr
- 3600 SW Gage Blvd
Ask me questions while you tour the home.
