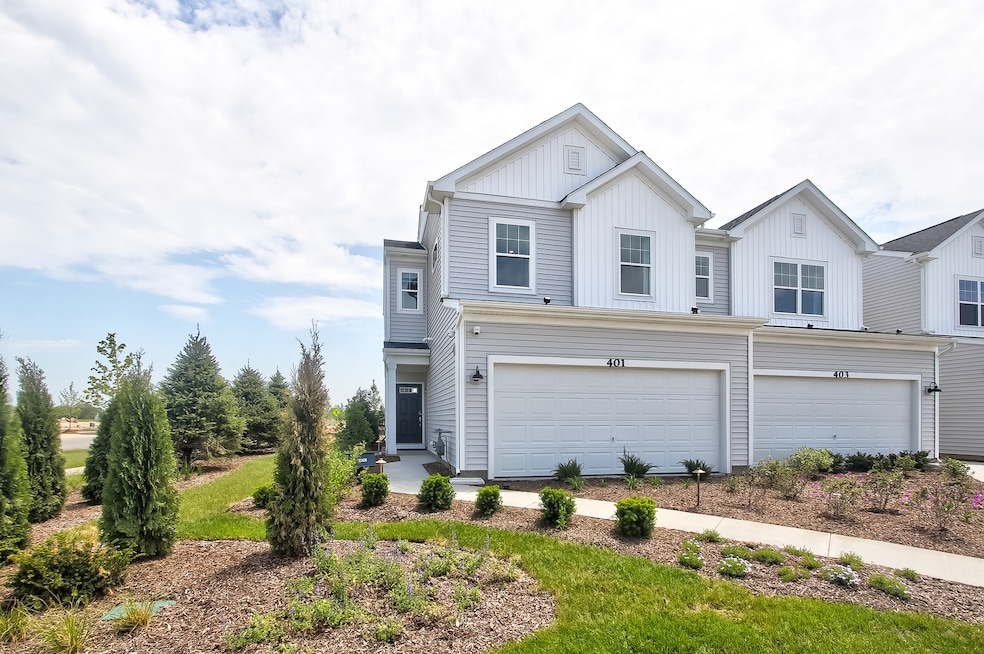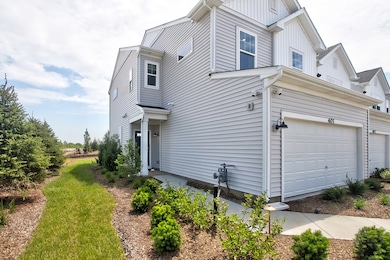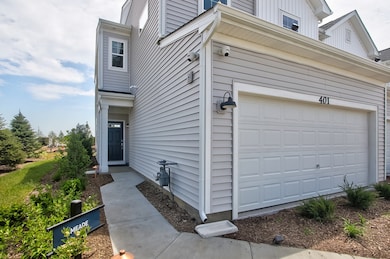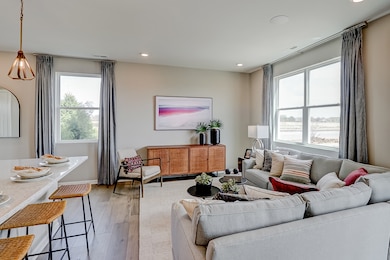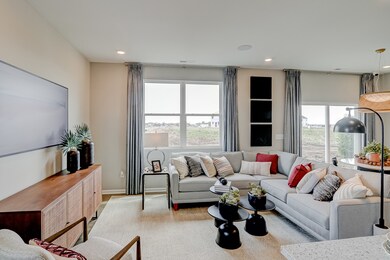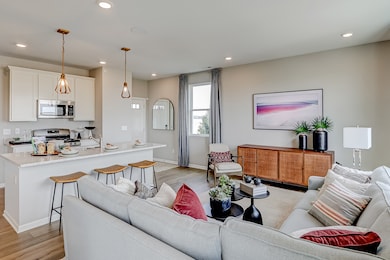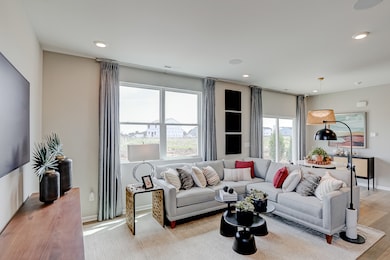401 Comstock Rd South Elgin, IL 60177
Estimated payment $3,060/month
Highlights
- Breakfast Room
- Laundry Room
- Family Room
- Living Room
- Central Air
- Dogs and Cats Allowed
About This Home
Introducing the Meade model at The Townes at Becketts in South Elgin! This 2-story plan from our Smart Series includes 3 bedrooms, 2.5, bathrooms, a 2-car garage, and an open layout. Come take a look inside! Whether you enter from the front door or the 2-car garage entrance, you'll be greeted by a lovely sightline into your kitchen and open main living space. The family room, breakfast area, and kitchen all come together in the heart of this bright and spacious main floor so you can still watch TV in the family room while you're chopping vegetables and preparing dinner! With stainless steel appliances and a huge center island with an overhang for barstool seating, this kitchen is spacious and well-equipped. Take the dog outside each morning through the sliding glass doors along the back wall of the breakfast area! Find the half bathroom and the garage door entry tucked around the corner from the kitchen, rounding out the first floor. All 3 bedrooms, the laundry room, and the shared bathroom are centered around an open hallway on the second floor. The owner's bedroom boasts a massive walk-in closet with shelving on each side, giving you more than enough room for your entire wardrobe. Come see the exceptional Meade model for yourself and discover how you can personalize this plan to create the perfect home for you. While you're here, you'll even get some design inspiration since this model is professionally decorated! Broker must be present with client at first showing. *Model home for sale. Home to close October 2026* Lot 33.01
Townhouse Details
Home Type
- Townhome
Year Built
- Built in 2023
Lot Details
- Lot Dimensions are 25 x 50
HOA Fees
- $276 Monthly HOA Fees
Parking
- 2 Car Garage
- Driveway
- Parking Included in Price
Home Design
- Entry on the 1st floor
- Asphalt Roof
- Concrete Perimeter Foundation
Interior Spaces
- 1,508 Sq Ft Home
- 2-Story Property
- Family Room
- Living Room
- Breakfast Room
- Dining Room
Kitchen
- Range
- Microwave
- Dishwasher
Bedrooms and Bathrooms
- 3 Bedrooms
- 3 Potential Bedrooms
- Dual Sinks
- Separate Shower
Laundry
- Laundry Room
- Dryer
- Washer
Schools
- Fox Meadow Elementary School
- Kenyon Woods Middle School
- South Elgin High School
Utilities
- Central Air
- Heating System Uses Natural Gas
Community Details
Overview
- Association fees include lawn care, snow removal
- 4 Units
- Association Phone (224) 276-4425
- The Townes At Becketts Subdivision, Meade A Floorplan
Pet Policy
- Dogs and Cats Allowed
Map
Home Values in the Area
Average Home Value in this Area
Property History
| Date | Event | Price | List to Sale | Price per Sq Ft |
|---|---|---|---|---|
| 01/03/2026 01/03/26 | Price Changed | $447,010 | 0.0% | $297 / Sq Ft |
| 01/02/2026 01/02/26 | Price Changed | $447,010 | +0.7% | $296 / Sq Ft |
| 11/10/2025 11/10/25 | Price Changed | $444,010 | 0.0% | $294 / Sq Ft |
| 11/01/2025 11/01/25 | For Sale | $444,010 | 0.0% | $294 / Sq Ft |
| 08/27/2025 08/27/25 | Price Changed | $444,010 | +0.7% | $295 / Sq Ft |
| 07/18/2025 07/18/25 | Price Changed | $441,010 | +1.1% | $293 / Sq Ft |
| 06/23/2025 06/23/25 | For Sale | $436,010 | -- | $290 / Sq Ft |
Source: Midwest Real Estate Data (MRED)
MLS Number: 12509054
- 326 Kingsport Dr
- 324 Kingsport Dr
- 322 Kingsport Dr
- 320 Kingsport Dr
- 306 Kingsport Dr
- 321 Kingsport Dr
- 341 Kingsport Dr
- 323 Kingsport Dr
- 343 Kingsport Dr
- 325 Kingsport Dr
- 403 Comstock Rd
- 345 Kingsport Dr
- 303 Kingsport Dr
- 327 Kingsport Dr
- 305 Kingsport Dr
- 347 Kingsport Dr
- 329 Kingsport Dr
- 307 Kingsport Dr
- 309 Kingsport Dr
- 331 Kingsport Dr
- 302 Kingsport Dr
- 287 Kingsport Dr
- 1300 N Lancaster Rd
- 495 W Camden Ln
- 2452 Daybreak Ct Unit 2452
- 5 Andover Ct
- 440 Lowell Dr
- 350 Gyorr Ave
- 402 Lowell Dr Unit 2
- 2611 Hopps Rd
- 2364 Chesapeake Bay
- 2449 Emily Ln
- 355 N La Fox St
- 399 Fulton St Unit 2
- 1625 College Green Dr Unit 2
- 4016 Faith Ln
- 4009 Faith Ln
- 34W532 Colley Dr
- 237 Robert Dr
- 319 Wabash St
