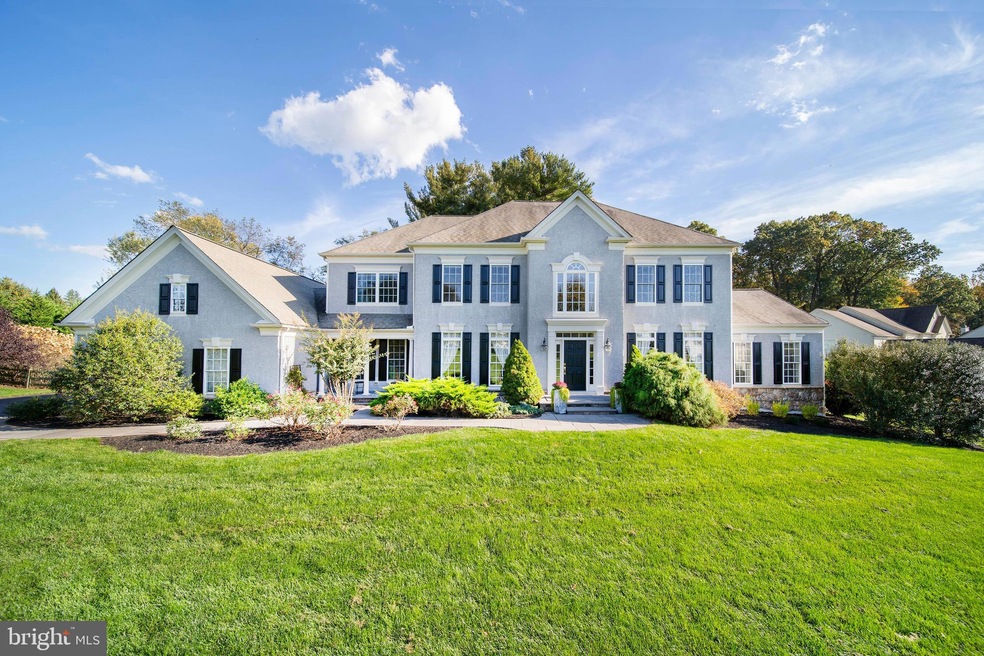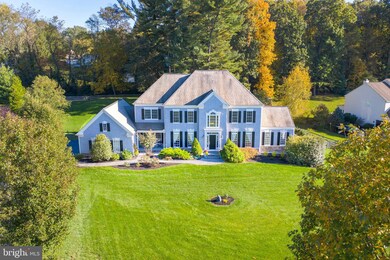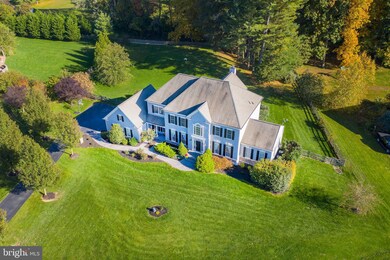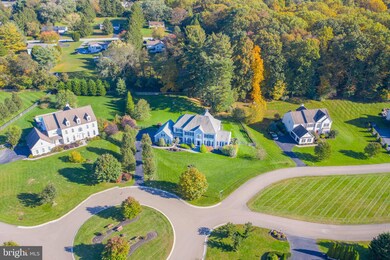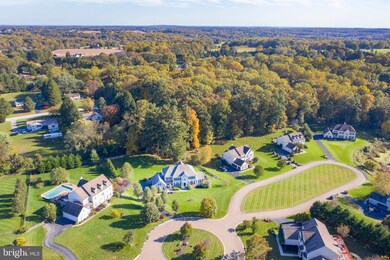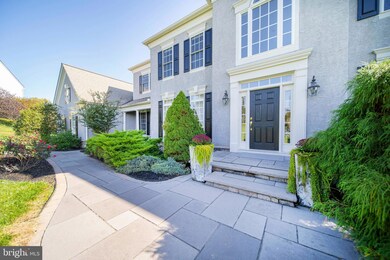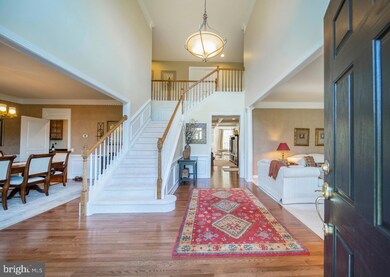
401 Constitution Cir Lincoln University, PA 19352
Estimated Value: $935,837 - $1,008,000
Highlights
- Home Theater
- Eat-In Gourmet Kitchen
- Colonial Architecture
- Fred S Engle Middle School Rated A-
- Open Floorplan
- Recreation Room
About This Home
As of January 2021Here is an unbelievable opportunity in prestigious Colonial Meadows nestled in southwestern Chester County, Pennsylvania. This one shows like a model and features over 6000 sqft of living space. This gorgeous center hall colonial features five bedrooms, four full bathrooms, a three car garage and truly has it all. Enter this handsome home via the two story foyer which features hardwood flooring and a dramatic turned staircase. To your right is a comfortable, formal sitting room that features warm wall to wall carpet, crown molding, and floor to ceiling windows that bring in the afternoon sun. Proceed through the French doors to the impressive sun room that features a vaulted ceiling, a dramatic wall of windows with true southern exposure, recessed lighting, and French doors that could access the rear yard. Across the foyer to the left is a generous, formal dining room that features hardwood flooring, chair rail and casement moldings as well as charming dental tooth crown molding, and floor to ceiling windows that capture the views of the front lawn. At the rear part of the main floor you will step down to a cozy great room area that features a coffered ceiling, wall to wall carpet, recessed lighting and a gas fireplace that serves as the centerpiece of this comfortable space. The kitchen is a gourmet chef's delight and features abundant cabinetry with an "L" shaped island that features a cooktop range with downdraft ventilation, and glass paneled storage on one side. The kitchen also features an oversized peninsula that provides abundant workspace and convenient under counter seating for eating on the go. Other key features include stainless steel appliances including a double wall oven, recessed lighting, dramatic black quartz tops, oversized pantry and a convenient console work space. This open concept kitchen area also features a casual dining area and multiple sitting areas that are flanked by multiple walls of windows that capture views of the private rear yard and outdoor living spaces. The main floor also features a generously sized laundry and mudroom area, an office, and a powder room that features an ultra cool vessel sink. Upstairs there are four generously sized bedrooms. There is a princess suite that could serve nicely as guest quarters with it's own bath that features ceramic tile flooring and tub surround. The owner suite is luxurious and provides the ultimate escape featuring a decorative tray ceiling, and adjacent sitting area that also features floor to ceiling windows. The en suite bath features dual vanities with abundant counter and cabinet space, an oversized soaking tub, an oversized stall shower with tile surround and seamless glass enclosure, and a "to die for" walk in closet with custom organizers throughout. Just down the hall the remaining two bedrooms are nicely sized, and share a Jack and Jill full bath. The finished lower level will blow you away with it's fully outfitted bar space that features stacked stone girded pillars, distressed zinc tops, pendant lighting and under bar appliances. Just beyond the bar there is a generously sized, electronically climate controlled wine cellar with plenty of space for the enthusiast's collection. The lower level also features a home theater space, gaming area, hobby room and a fifth bedroom that is currently used a home fitness area. This bedroom is serviced by it's own full bath that features tiled flooring, stall shower and an ultra modern floating sink. Outside there is plenty of room for entertaining with multiple gathering areas including extensive hardscape that features a built in fire pit, and lantern lighting. Come see for yourself, this one fits today's lifestyle with multiple home office spaces, exercise space and abundant privacy. Colonial Meadows is well known for it's vibrant community with neighborly outdoor gatherings occurring on a regular basis. Come see this beautiful home, and it's beautiful surroundings.
Home Details
Home Type
- Single Family
Est. Annual Taxes
- $11,976
Year Built
- Built in 2007
Lot Details
- 1.15 Acre Lot
- Back Yard Fenced
- Extensive Hardscape
- Property is in excellent condition
- Property is zoned R10 RES
HOA Fees
- $77 Monthly HOA Fees
Parking
- 3 Car Direct Access Garage
- 5 Driveway Spaces
- Side Facing Garage
- Garage Door Opener
Home Design
- Colonial Architecture
- Architectural Shingle Roof
- Vinyl Siding
- Synthetic Stucco Exterior
Interior Spaces
- Property has 3 Levels
- Open Floorplan
- Wet Bar
- Built-In Features
- Bar
- Chair Railings
- Crown Molding
- Tray Ceiling
- Ceiling height of 9 feet or more
- Ceiling Fan
- Recessed Lighting
- Gas Fireplace
- Double Pane Windows
- Window Treatments
- Window Screens
- French Doors
- Six Panel Doors
- Family Room Off Kitchen
- Sitting Room
- Living Room
- Formal Dining Room
- Home Theater
- Den
- Recreation Room
- Game Room
- Hobby Room
- Sun or Florida Room
- Home Gym
- Basement Fills Entire Space Under The House
Kitchen
- Eat-In Gourmet Kitchen
- Breakfast Area or Nook
- Butlers Pantry
- Gas Oven or Range
- Self-Cleaning Oven
- Cooktop
- Built-In Microwave
- Dishwasher
- Stainless Steel Appliances
- Kitchen Island
- Upgraded Countertops
- Wine Rack
Flooring
- Wood
- Carpet
- Ceramic Tile
Bedrooms and Bathrooms
- En-Suite Primary Bedroom
- En-Suite Bathroom
- Walk-In Closet
- Soaking Tub
- Bathtub with Shower
- Walk-in Shower
Laundry
- Laundry on main level
- Dryer
- Washer
Home Security
- Home Security System
- Fire and Smoke Detector
Outdoor Features
- Patio
- Exterior Lighting
- Porch
Utilities
- Forced Air Heating and Cooling System
- Heating System Powered By Leased Propane
- Well
- Propane Water Heater
- Water Conditioner is Owned
- On Site Septic
- Cable TV Available
Community Details
- Association fees include common area maintenance
- Colonial Meadows HOA
- Pulte Community
- Colonial Meadows Subdivision
Listing and Financial Details
- Tax Lot 0075
- Assessor Parcel Number 72-04 -0075
Ownership History
Purchase Details
Home Financials for this Owner
Home Financials are based on the most recent Mortgage that was taken out on this home.Similar Home in Lincoln University, PA
Home Values in the Area
Average Home Value in this Area
Purchase History
| Date | Buyer | Sale Price | Title Company |
|---|---|---|---|
| Hill Benjamin V | $735,000 | None Available |
Mortgage History
| Date | Status | Borrower | Loan Amount |
|---|---|---|---|
| Open | Hill Benjamin V | $588,000 | |
| Closed | Hill Benjamin V | $73,500 | |
| Previous Owner | Nuzzaci Edward | $322,000 | |
| Previous Owner | Nuzzaci Edward | $359,145 | |
| Previous Owner | Nuzzaci Edward A | $380,000 | |
| Previous Owner | Nuzzaci Edward A | $390,000 | |
| Previous Owner | Nuzzaci Edward | $408,000 |
Property History
| Date | Event | Price | Change | Sq Ft Price |
|---|---|---|---|---|
| 01/29/2021 01/29/21 | Sold | $735,000 | -3.3% | $122 / Sq Ft |
| 12/03/2020 12/03/20 | Pending | -- | -- | -- |
| 11/24/2020 11/24/20 | For Sale | $760,000 | +3.4% | $126 / Sq Ft |
| 11/20/2020 11/20/20 | Off Market | $735,000 | -- | -- |
| 10/19/2020 10/19/20 | For Sale | $760,000 | -- | $126 / Sq Ft |
Tax History Compared to Growth
Tax History
| Year | Tax Paid | Tax Assessment Tax Assessment Total Assessment is a certain percentage of the fair market value that is determined by local assessors to be the total taxable value of land and additions on the property. | Land | Improvement |
|---|---|---|---|---|
| 2024 | $14,391 | $342,670 | $53,540 | $289,130 |
| 2023 | $12,395 | $301,250 | $53,540 | $247,710 |
| 2022 | $12,221 | $301,250 | $53,540 | $247,710 |
| 2021 | $11,977 | $301,250 | $53,540 | $247,710 |
| 2020 | $11,590 | $301,250 | $53,540 | $247,710 |
| 2019 | $11,313 | $301,250 | $53,540 | $247,710 |
| 2018 | $11,036 | $301,250 | $53,540 | $247,710 |
| 2017 | $10,816 | $301,250 | $53,540 | $247,710 |
| 2016 | $8,741 | $301,250 | $53,540 | $247,710 |
| 2015 | $8,741 | $301,250 | $53,540 | $247,710 |
| 2014 | $8,741 | $301,250 | $53,540 | $247,710 |
Agents Affiliated with this Home
-
Scott Deputy

Seller's Agent in 2021
Scott Deputy
EXP Realty, LLC
(302) 750-6388
71 Total Sales
-
Scott Patrick
S
Buyer's Agent in 2021
Scott Patrick
Compass
(302) 218-5059
63 Total Sales
Map
Source: Bright MLS
MLS Number: PACT519072
APN: 72-004-0075.0000
- 126 Peacedale Rd
- 510 Wheatland Ct
- 107 Sycamore Knoll Ln
- 524 Chesterville Rd
- 310 Belmont Ct
- 507 Chesterville Rd
- 547 Lewisville Rd
- 108 Partridge Way
- 106 Partridge Way
- 128 Westview Dr
- 125 Cromwell Dr
- 217 Owenwood Dr
- 406 Bobs Ln
- 1118 Thunder Hill Rd
- 507 Strickersville Rd
- 85 Janine Way Unit HAWTHORNE
- 85 Janine Way Unit NOTTINGHAM
- 85 Janine Way Unit AUGUSTA
- 85 Janine Way Unit ANDREWS
- 85 Janine Way Unit DEVONSHIRE
- 401 Constitution Cir
- 403 Constitution Cir
- 300 Independence Cir
- 400 Constitution Cir
- 110 Den Rd
- 215 Armitage Ct
- 302 Independence Cir
- 301 Independence Cir
- 6 Den Rd
- 112 Den Rd
- 4 Den Rd
- 405 Constitution Cir
- 404 Constitution Cir
- 7 Den Rd
- 114 Den Rd
- 304 Independence Cir
- 106 Den Rd
- 303 Independence Cir
- 116 Den Rd
- 44 Den Rd
