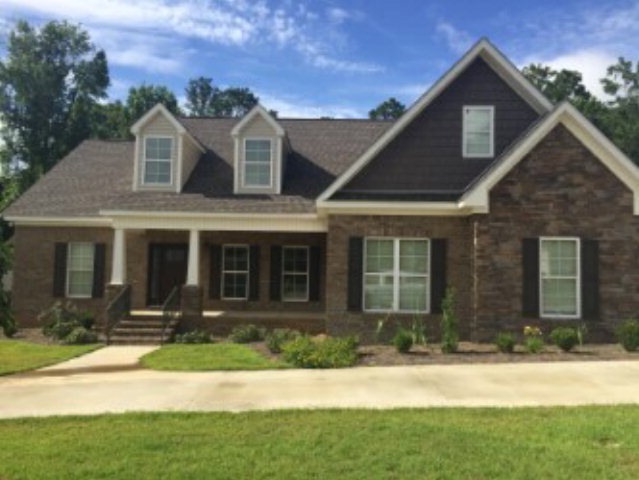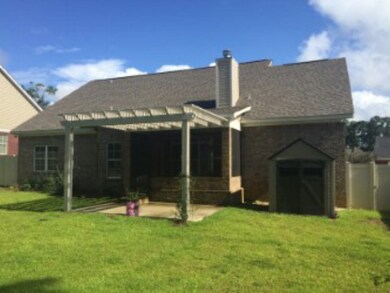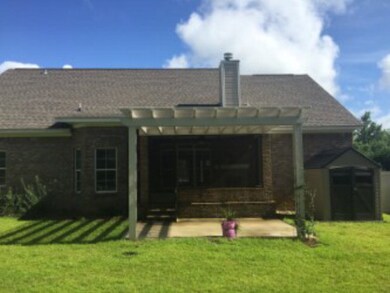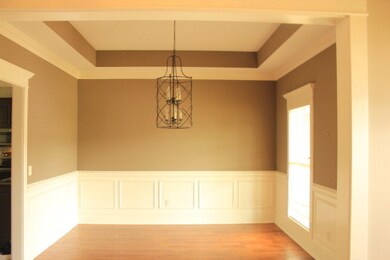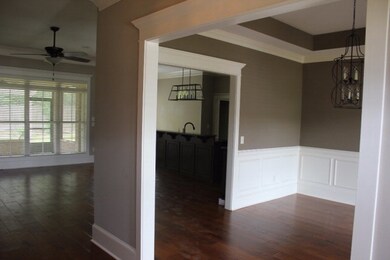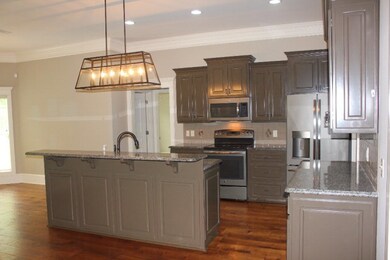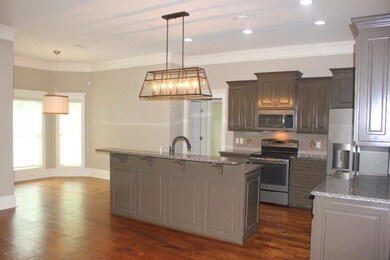
401 Craftsman Dr Dothan, AL 36303
Highlights
- Spa
- Family Room with Fireplace
- 2 Car Attached Garage
- Craftsman Architecture
- Wood Flooring
- Eat-In Kitchen
About This Home
As of July 2017This 3 year old brick/stone beauty is nestled in the heart of West Dothan just off 84W, near Flower's Hospital in Braxton Bend. Premium lot located on the Westgate Walking Trail. Home offers an amazing 4BR/3BA, 2634 SF with bonus room! The kitchen island has panoramic view of the open floor plan with 10' ceiling, long bank of windows with transom & corner electric FP. Granite counter tops throughout, stainless steel GE appliances, split BR, separate dining, security, irrigation, wood fence.
Last Agent to Sell the Property
Tom West Company, Inc. License #000113922 Listed on: 06/09/2017
Home Details
Home Type
- Single Family
Est. Annual Taxes
- $875
Year Built
- Built in 2014
Lot Details
- 0.29 Acre Lot
- Lot Dimensions are 110 x 153
- Wood Fence
Parking
- 2 Car Attached Garage
Home Design
- Craftsman Architecture
- Traditional Architecture
- Brick Exterior Construction
- Asphalt Roof
- Stone Exterior Construction
Interior Spaces
- 2,634 Sq Ft Home
- 1.5-Story Property
- Ceiling Fan
- Electric Fireplace
- Double Pane Windows
- Family Room with Fireplace
- 2 Fireplaces
- Laundry in unit
Kitchen
- Eat-In Kitchen
- Range
- Microwave
- Dishwasher
- Disposal
Flooring
- Wood
- Carpet
- Tile
Bedrooms and Bathrooms
- 4 Bedrooms
- Split Bedroom Floorplan
- Walk-In Closet
- 3 Full Bathrooms
- Spa Bath
- Separate Shower
- Ceramic Tile in Bathrooms
Home Security
- Home Security System
- Fire and Smoke Detector
- Fire Sprinkler System
Outdoor Features
- Spa
- Screened Patio
- Outdoor Storage
Schools
- Girard Primary/Intermediate
- Girard Middle School
- Northview High School
Utilities
- Cooling Available
- Heat Pump System
Community Details
- Property has a Home Owners Association
- Braxton Bend Subdivision
Listing and Financial Details
- Assessor Parcel Number 0905164002001029
Ownership History
Purchase Details
Home Financials for this Owner
Home Financials are based on the most recent Mortgage that was taken out on this home.Purchase Details
Home Financials for this Owner
Home Financials are based on the most recent Mortgage that was taken out on this home.Similar Homes in the area
Home Values in the Area
Average Home Value in this Area
Purchase History
| Date | Type | Sale Price | Title Company |
|---|---|---|---|
| Warranty Deed | $282,000 | -- | |
| Warranty Deed | $282,300 | -- |
Mortgage History
| Date | Status | Loan Amount | Loan Type |
|---|---|---|---|
| Open | $240,130 | FHA | |
| Closed | $225,600 | New Conventional | |
| Previous Owner | $204,000 | Stand Alone Refi Refinance Of Original Loan |
Property History
| Date | Event | Price | Change | Sq Ft Price |
|---|---|---|---|---|
| 07/28/2017 07/28/17 | Sold | $282,000 | 0.0% | $107 / Sq Ft |
| 06/20/2017 06/20/17 | Pending | -- | -- | -- |
| 06/09/2017 06/09/17 | For Sale | $282,000 | -0.1% | $107 / Sq Ft |
| 04/02/2015 04/02/15 | Sold | $282,300 | 0.0% | $107 / Sq Ft |
| 02/18/2015 02/18/15 | Pending | -- | -- | -- |
| 10/24/2014 10/24/14 | For Sale | $282,300 | -- | $107 / Sq Ft |
Tax History Compared to Growth
Tax History
| Year | Tax Paid | Tax Assessment Tax Assessment Total Assessment is a certain percentage of the fair market value that is determined by local assessors to be the total taxable value of land and additions on the property. | Land | Improvement |
|---|---|---|---|---|
| 2024 | $1,348 | $38,980 | $0 | $0 |
| 2023 | $1,348 | $37,500 | $0 | $0 |
| 2022 | $1,089 | $33,080 | $0 | $0 |
| 2021 | $1,004 | $32,560 | $0 | $0 |
| 2020 | $980 | $29,900 | $0 | $0 |
| 2019 | $962 | $29,400 | $0 | $0 |
| 2018 | $904 | $27,720 | $0 | $0 |
| 2017 | $875 | $26,880 | $0 | $0 |
| 2016 | $875 | $0 | $0 | $0 |
| 2015 | $121 | $0 | $0 | $0 |
| 2014 | $121 | $0 | $0 | $0 |
Agents Affiliated with this Home
-
C
Seller's Agent in 2017
Cathy Cole
Tom West Company, Inc.
(334) 701-1592
125 Total Sales
-

Seller Co-Listing Agent in 2017
Mark Dennis
Tom West Company, Inc.
(334) 793-9144
47 Total Sales
-
A
Buyer's Agent in 2017
ABBY ROGERS
Coldwell Banker/Alfred Saliba
(334) 798-3324
179 Total Sales
Map
Source: Dothan Multiple Listing Service (Southeast Alabama Association of REALTORS®)
MLS Number: 165392
APN: 09-05-16-4-002-001-029
- 208 Craftsman Dr
- 113 Cottage Ct
- 0 Phillips Terrace
- 0000 SW South Park Ext Lot 7
- 0000 SW South Park Ext Lot 8
- 4 Woodmere Dr
- 903 Eldorado Dr
- 403/405 Metropolitan Ct
- 23 Williamsburg Place
- 1015 Deerpath Rd
- 0 Burt Dr
- 1005 Rampart Dr
- 1103 Rendale Rd
- 6 Williamsburg Place
- 1104 Strathmore Ave
- 525 Santolina Rd
- 1109 Strathmore Ave
- 1208 Rampart Dr
- 2753 Ross Clark Cir
- 508 N Englewood Ave
