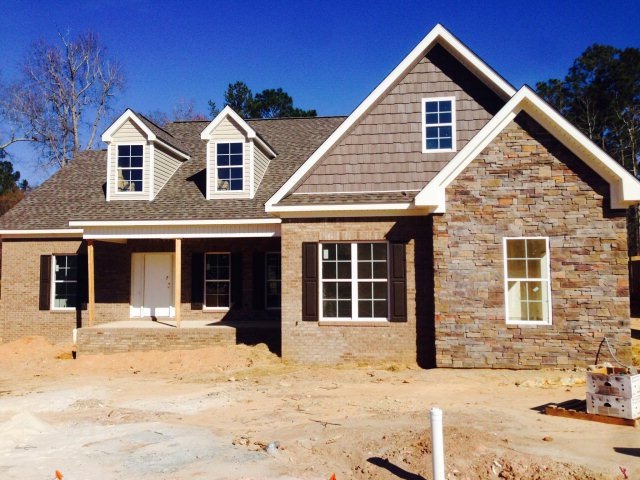
401 Craftsman Dr Dothan, AL 36303
Highlights
- Newly Remodeled
- Traditional Architecture
- 2 Fireplaces
- Spa
- Wood Flooring
- Covered patio or porch
About This Home
As of July 2017This new, all brick/stone beauty is nestled in the heart of West Dothan, near 84W and Flowers Hospital. Our last premium lot on Westgate Walking Trails offers an amazing 4 BR/3 BA, 2634 SF with bonus room. Kitchen island has panoramic view of open floor plan with 10' ceilings, long bank of windows with transom & corner, electric FP. Granite counter tops throughout; stainless steel GE appliances; split BRs, Security & lawn irrigation; wood fence. Handsome wood burning FP on back screened/sun room
Home Details
Home Type
- Single Family
Est. Annual Taxes
- $1,348
Year Built
- Built in 2014 | Newly Remodeled
Lot Details
- 0.29 Acre Lot
- Lot Dimensions are 110 x 153
- Wood Fence
Parking
- 2 Car Attached Garage
Home Design
- Traditional Architecture
- Brick Exterior Construction
- Slab Foundation
- Asphalt Roof
- Vinyl Siding
Interior Spaces
- 2,634 Sq Ft Home
- 1.5-Story Property
- Ceiling Fan
- 2 Fireplaces
- Self Contained Fireplace Unit Or Insert
- Electric Fireplace
- Double Pane Windows
- Window Treatments
- Entrance Foyer
- Laundry in unit
Kitchen
- Range
- Microwave
- Dishwasher
- Disposal
Flooring
- Wood
- Carpet
- Tile
Bedrooms and Bathrooms
- 4 Bedrooms
- Split Bedroom Floorplan
- Walk-In Closet
- 3 Full Bathrooms
- Spa Bath
- Separate Shower
- Ceramic Tile in Bathrooms
Home Security
- Home Security System
- Fire and Smoke Detector
- Fire Sprinkler System
Outdoor Features
- Spa
- Covered patio or porch
Schools
- Girard Primary/Intermediate
- Girard Middle School
- Northview High School
Utilities
- Cooling Available
- Heat Pump System
Community Details
- Property has a Home Owners Association
- Braxton Bend Subdivision
Listing and Financial Details
- Home warranty included in the sale of the property
- Assessor Parcel Number 38 09 05 16 4 002 001.029
Ownership History
Purchase Details
Home Financials for this Owner
Home Financials are based on the most recent Mortgage that was taken out on this home.Purchase Details
Home Financials for this Owner
Home Financials are based on the most recent Mortgage that was taken out on this home.Similar Homes in Dothan, AL
Home Values in the Area
Average Home Value in this Area
Purchase History
| Date | Type | Sale Price | Title Company |
|---|---|---|---|
| Warranty Deed | $282,000 | -- | |
| Warranty Deed | $282,300 | -- |
Mortgage History
| Date | Status | Loan Amount | Loan Type |
|---|---|---|---|
| Open | $240,130 | FHA | |
| Closed | $225,600 | New Conventional | |
| Previous Owner | $204,000 | Stand Alone Refi Refinance Of Original Loan |
Property History
| Date | Event | Price | Change | Sq Ft Price |
|---|---|---|---|---|
| 07/28/2017 07/28/17 | Sold | $282,000 | 0.0% | $107 / Sq Ft |
| 06/20/2017 06/20/17 | Pending | -- | -- | -- |
| 06/09/2017 06/09/17 | For Sale | $282,000 | -0.1% | $107 / Sq Ft |
| 04/02/2015 04/02/15 | Sold | $282,300 | 0.0% | $107 / Sq Ft |
| 02/18/2015 02/18/15 | Pending | -- | -- | -- |
| 10/24/2014 10/24/14 | For Sale | $282,300 | -- | $107 / Sq Ft |
Tax History Compared to Growth
Tax History
| Year | Tax Paid | Tax Assessment Tax Assessment Total Assessment is a certain percentage of the fair market value that is determined by local assessors to be the total taxable value of land and additions on the property. | Land | Improvement |
|---|---|---|---|---|
| 2024 | $1,348 | $38,980 | $0 | $0 |
| 2023 | $1,348 | $37,500 | $0 | $0 |
| 2022 | $1,089 | $33,080 | $0 | $0 |
| 2021 | $1,004 | $32,560 | $0 | $0 |
| 2020 | $980 | $29,900 | $0 | $0 |
| 2019 | $962 | $29,400 | $0 | $0 |
| 2018 | $904 | $27,720 | $0 | $0 |
| 2017 | $875 | $26,880 | $0 | $0 |
| 2016 | $875 | $0 | $0 | $0 |
| 2015 | $121 | $0 | $0 | $0 |
| 2014 | $121 | $0 | $0 | $0 |
Agents Affiliated with this Home
-
Cathy Cole
C
Seller's Agent in 2017
Cathy Cole
Tom West Company, Inc.
128 Total Sales
-
Mark Dennis

Seller Co-Listing Agent in 2017
Mark Dennis
Tom West Company, Inc.
(334) 793-9144
48 Total Sales
-
ABBY ROGERS
A
Buyer's Agent in 2017
ABBY ROGERS
Coldwell Banker/Alfred Saliba
(334) 798-3324
176 Total Sales
Map
Source: Dothan Multiple Listing Service (Southeast Alabama Association of REALTORS®)
MLS Number: 154473
APN: 09-05-16-4-002-001-029
- 0 Phillips Terrace
- 0000 SW South Park Ext Lot 7
- 0000 SW South Park Ext Lot 8
- 223 Royal Orleans Ct
- 214 Royal Orleans Ct
- 403/405 Metropolitan Ct
- 1003 Burbank St
- 0 Burt Dr
- 1103 Rendale Rd
- 6 Williamsburg Place
- 114 Pace Ln
- 101 Pace Ln
- 100 Pace Ln
- 115 Pace Ln
- 1604 Burbank St
- 1112 Strathmore Ave
- 303 Denise St
- 1115 Strathmore Ave
- 709 Rosemont Dr
- 102 Obrannan Park Dr
