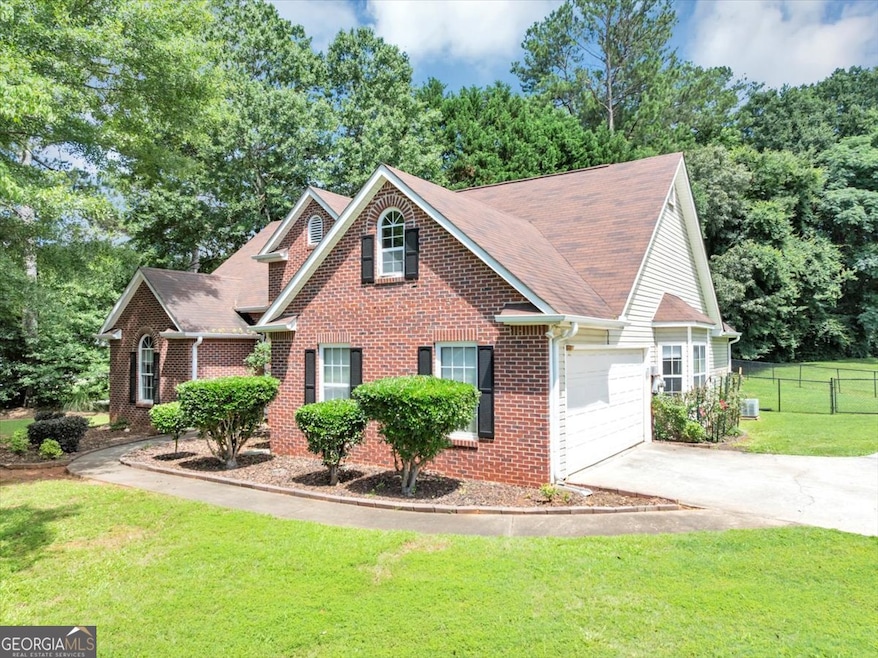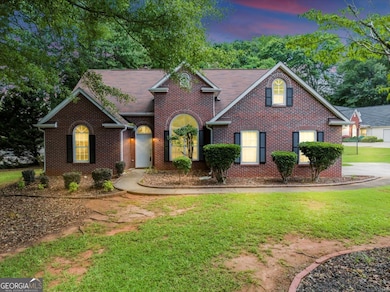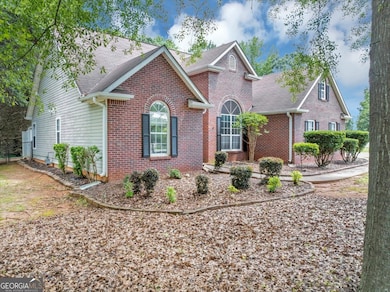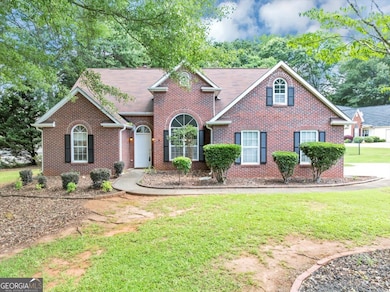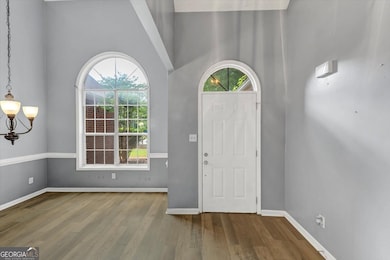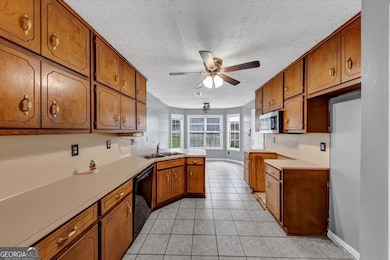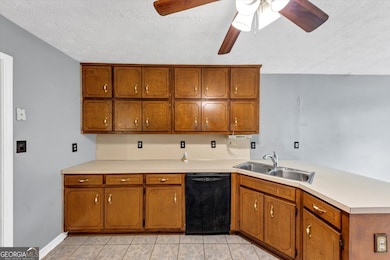401 Crosshaven Way McDonough, GA 30253
Estimated payment $2,135/month
Highlights
- Ranch Style House
- Wood Flooring
- Sun or Florida Room
- Union Grove High School Rated A
- 1 Fireplace
- Corner Lot
About This Home
A stunning home located in the desirable Crosshaven community of McDonough. This spacious 3-bedroom, 2-bathroom home offers an open-concept floor plan with plenty of natural light. The kitchen boasts of an adjacent breakfast nook. The ranch home features a formal dining room, a cozy living room with a fireplace, and a sun room, perfect for visiting family or friends. You'll find a luxurious owner's suite with a spa-like bathroom featuring dual vanities, a soaking tub, and a separate shower. The two additional bedrooms are spacious with ample closet space. Enjoy outdoor living with a large, private backyard, ideal for entertaining or relaxing. Conveniently located near top-rated schools, parks, shopping, and dining, with easy access to major highways for quick commuting. This home offers a perfect blend of comfort, style, and convenience. Don't miss your chance to make this exceptional property your new home!
Home Details
Home Type
- Single Family
Est. Annual Taxes
- $5,070
Year Built
- Built in 1996
Lot Details
- Corner Lot
- Level Lot
Parking
- Garage
Home Design
- Ranch Style House
- Composition Roof
- Vinyl Siding
- Brick Front
Interior Spaces
- 1,840 Sq Ft Home
- Roommate Plan
- Bookcases
- High Ceiling
- Ceiling Fan
- 1 Fireplace
- Sun or Florida Room
- Breakfast Area or Nook
- Laundry in Hall
Flooring
- Wood
- Carpet
- Laminate
- Vinyl
Bedrooms and Bathrooms
- 3 Main Level Bedrooms
- 2 Full Bathrooms
- Soaking Tub
Schools
- Hickory Flat Elementary School
- Union Grove Middle School
- Union Grove High School
Utilities
- Central Heating and Cooling System
- Underground Utilities
- Cable TV Available
Community Details
Overview
- Property has a Home Owners Association
- Association fees include ground maintenance, swimming
- St. Anddrews At Rockport Subdivision
Recreation
- Community Pool
Map
Home Values in the Area
Average Home Value in this Area
Tax History
| Year | Tax Paid | Tax Assessment Tax Assessment Total Assessment is a certain percentage of the fair market value that is determined by local assessors to be the total taxable value of land and additions on the property. | Land | Improvement |
|---|---|---|---|---|
| 2025 | $4,978 | $123,960 | $16,000 | $107,960 |
| 2024 | $4,978 | $121,480 | $16,000 | $105,480 |
| 2023 | $4,745 | $121,680 | $14,000 | $107,680 |
| 2022 | $3,573 | $91,120 | $14,000 | $77,120 |
| 2021 | $3,081 | $78,280 | $14,000 | $64,280 |
| 2020 | $2,309 | $71,200 | $12,000 | $59,200 |
| 2019 | $2,637 | $66,720 | $10,000 | $56,720 |
| 2018 | $2,504 | $63,240 | $10,000 | $53,240 |
| 2016 | $2,174 | $54,640 | $8,000 | $46,640 |
| 2015 | $2,109 | $51,360 | $8,000 | $43,360 |
| 2014 | $2,157 | $51,960 | $8,000 | $43,960 |
Property History
| Date | Event | Price | List to Sale | Price per Sq Ft | Prior Sale |
|---|---|---|---|---|---|
| 07/23/2025 07/23/25 | Price Changed | $325,000 | -7.1% | $177 / Sq Ft | |
| 06/19/2025 06/19/25 | For Sale | $350,000 | +339.8% | $190 / Sq Ft | |
| 11/27/2012 11/27/12 | Sold | $79,574 | 0.0% | $42 / Sq Ft | View Prior Sale |
| 10/28/2012 10/28/12 | Pending | -- | -- | -- | |
| 07/26/2012 07/26/12 | For Sale | $79,574 | -- | $42 / Sq Ft |
Purchase History
| Date | Type | Sale Price | Title Company |
|---|---|---|---|
| Warranty Deed | $79,575 | -- | |
| Warranty Deed | $162,807 | -- | |
| Foreclosure Deed | $162,807 | -- | |
| Deed | $170,000 | -- | |
| Deed | $160,000 | -- | |
| Deed | $160,900 | -- | |
| Deed | $117,600 | -- |
Mortgage History
| Date | Status | Loan Amount | Loan Type |
|---|---|---|---|
| Previous Owner | $34,000 | Unknown | |
| Previous Owner | $136,000 | New Conventional | |
| Previous Owner | $24,000 | Unknown | |
| Previous Owner | $128,000 | New Conventional | |
| Previous Owner | $128,720 | New Conventional | |
| Closed | $0 | No Value Available |
Source: Georgia MLS
MLS Number: 10547392
APN: 070A-01-041-000
- 212 Himalaya Way
- 248 Cranapple Ln
- 312 Wichita Way
- 146 Himalaya Way
- 236 Himalaya Way
- 153 Rockport Dr
- 733 Stonehaven Chase
- 1102 Strath Clyde Way
- 1008 Carlyle Place
- 1125 Strath Clyde Way
- 1181 Paramount Dr
- 209 Brannans Walk
- 221 Summit View Dr
- 176 Cranapple Ln
- 441 Aviemore Loop
- 172 Summit View Dr
- 479 Sawtooth Ln
- 321 Inverness Ave
- 271 Mckinley Loop
- 1154 Paramount Dr
- 232 Brannans Walk
- 360 Brannans Ct
- 780 Mesa Rd
- 644 Aspen Brook Dr
- 517 Cascade Walk
- 209 Braemar Ct Unit BASEMENT APARTMENT
- 209 Braemar Ct Unit 2
- 209 Braemar Ct Unit MAIN LEVEL (1A)
- 209 Braemar Ct Unit 1
- 1900 Waterford Landing
- 334 Sound Cir
- 402 Grandiflora Dr
- 236 Windy Cir
- 310 Sound Cir
- 197 Weldon Rd
- 145 Weldon Rd
- 185 Vintage Trail
- 105 Peach Pointe Dr
- 155 Hunt Ridge Dr
