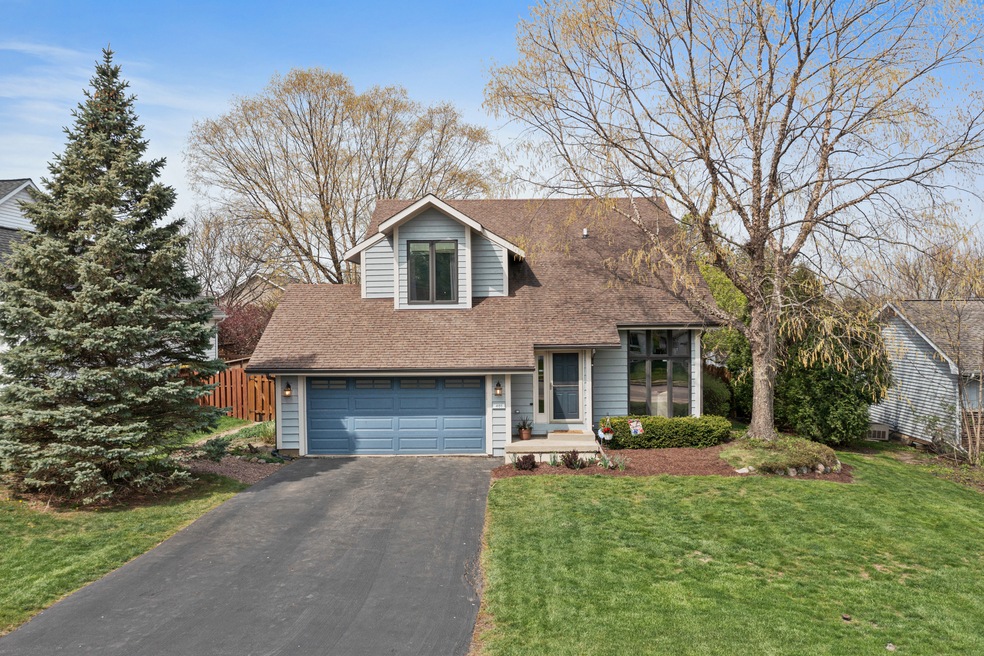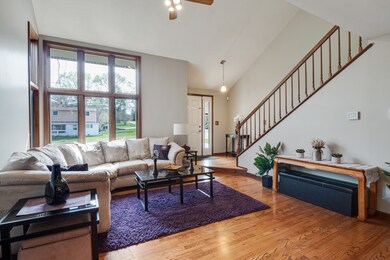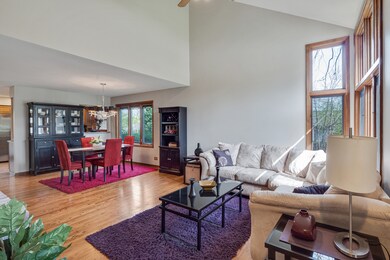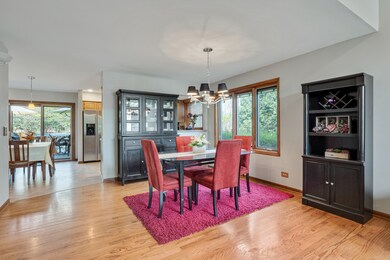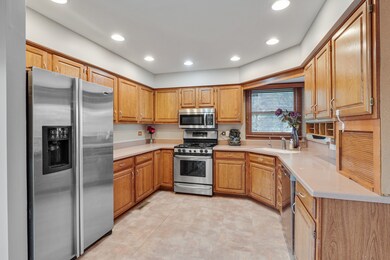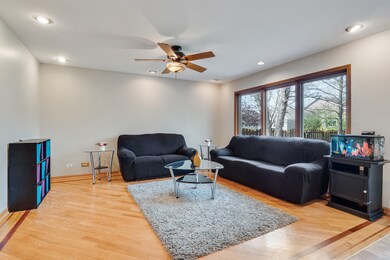
401 Crystal Lake Rd Lake In the Hills, IL 60156
Estimated Value: $302,000 - $389,000
Highlights
- Boat Dock
- Open Floorplan
- Mature Trees
- Lincoln Prairie Elementary School Rated A-
- Landscaped Professionally
- Community Lake
About This Home
As of June 2021* SPACIOUS 2726 SQ FT, 2 STORY * .23 ACRES * PROFESSIONALLY LANDSCAPED * FENCED IN YARD WITH WATER FEATURE & BUILT IN SPEAKERS * HARDWOOD FLOORS * VAULTED CEILINGS * PARTIALLY FINISHED BASEMENT * NEW WATER HEATER * NEW MICROWAVE * NEW DISHWASHER * HEATED GARAGE * FRESHLY PAINTED * RARE LISTING IN POPULAR WOODCREEK VILLAGE *
Home Details
Home Type
- Single Family
Est. Annual Taxes
- $5,762
Year Built
- Built in 1990
Lot Details
- 10,319 Sq Ft Lot
- Fenced Yard
- Wood Fence
- Landscaped Professionally
- Paved or Partially Paved Lot
- Mature Trees
- Water Garden
Parking
- 2 Car Attached Garage
- Heated Garage
- Garage Door Opener
- Driveway
- Parking Included in Price
Home Design
- Contemporary Architecture
- Radon Mitigation System
- Concrete Perimeter Foundation
- Cedar
Interior Spaces
- 2,726 Sq Ft Home
- 2-Story Property
- Open Floorplan
- Vaulted Ceiling
- Blinds
- Formal Dining Room
Kitchen
- Range
- Microwave
- Dishwasher
- Stainless Steel Appliances
Flooring
- Wood
- Partially Carpeted
Bedrooms and Bathrooms
- 3 Bedrooms
- 3 Potential Bedrooms
- Walk-In Closet
- 2 Full Bathrooms
Laundry
- Dryer
- Washer
Partially Finished Basement
- Basement Fills Entire Space Under The House
- Sump Pump
Home Security
- Home Security System
- Storm Doors
- Carbon Monoxide Detectors
Outdoor Features
- Balcony
- Deck
- Patio
- Exterior Lighting
- Shed
- Porch
Location
- Property is near a park
Schools
- Lincoln Prairie Elementary Schoo
- Westfield Community Middle School
- H D Jacobs High School
Utilities
- Forced Air Heating and Cooling System
- Heating System Uses Natural Gas
Listing and Financial Details
- Homeowner Tax Exemptions
Community Details
Overview
- Woodcreek Village Subdivision
- Community Lake
Recreation
- Boat Dock
Ownership History
Purchase Details
Home Financials for this Owner
Home Financials are based on the most recent Mortgage that was taken out on this home.Purchase Details
Home Financials for this Owner
Home Financials are based on the most recent Mortgage that was taken out on this home.Purchase Details
Home Financials for this Owner
Home Financials are based on the most recent Mortgage that was taken out on this home.Purchase Details
Similar Homes in Lake In the Hills, IL
Home Values in the Area
Average Home Value in this Area
Purchase History
| Date | Buyer | Sale Price | Title Company |
|---|---|---|---|
| Sfr Ii Borrower 2021-3 Llc | -- | Stewart Title | |
| Hpa Ust Llc | $306,000 | First United Title Svcs Inc | |
| Grandziel Matthew E | $205,000 | First American Title | |
| Schneider Richard | -- | None Available |
Mortgage History
| Date | Status | Borrower | Loan Amount |
|---|---|---|---|
| Previous Owner | Sfr Ii Borrower 2021 3 Llc | $902,219,162 | |
| Previous Owner | Grandziel Matthew E | $176,000 | |
| Previous Owner | Grandziel Matthew E | $194,750 | |
| Previous Owner | Schneider Richard | $123,500 | |
| Previous Owner | Schneider Richard | $141,500 | |
| Previous Owner | Schneider Richard | $104,500 | |
| Previous Owner | Schneider Richard | $48,000 | |
| Previous Owner | Schneider Richard | $29,700 | |
| Previous Owner | Schneider Richard | $120,000 | |
| Previous Owner | Schneider Richard | $16,000 | |
| Previous Owner | Schneider Richard | $14,000 | |
| Previous Owner | Schneider Richard | $130,000 |
Property History
| Date | Event | Price | Change | Sq Ft Price |
|---|---|---|---|---|
| 06/04/2021 06/04/21 | Sold | $306,000 | +9.3% | $112 / Sq Ft |
| 05/03/2021 05/03/21 | Pending | -- | -- | -- |
| 05/03/2021 05/03/21 | For Sale | -- | -- | -- |
| 04/28/2021 04/28/21 | For Sale | $279,900 | +36.5% | $103 / Sq Ft |
| 09/13/2013 09/13/13 | Sold | $205,000 | +2.5% | $107 / Sq Ft |
| 08/01/2013 08/01/13 | Pending | -- | -- | -- |
| 07/23/2013 07/23/13 | For Sale | $200,000 | -- | $104 / Sq Ft |
Tax History Compared to Growth
Tax History
| Year | Tax Paid | Tax Assessment Tax Assessment Total Assessment is a certain percentage of the fair market value that is determined by local assessors to be the total taxable value of land and additions on the property. | Land | Improvement |
|---|---|---|---|---|
| 2023 | $7,300 | $85,902 | $17,130 | $68,772 |
| 2022 | $7,072 | $80,732 | $19,760 | $60,972 |
| 2021 | $6,059 | $72,711 | $18,409 | $54,302 |
| 2020 | $5,904 | $70,137 | $17,757 | $52,380 |
| 2019 | $5,762 | $67,130 | $16,996 | $50,134 |
| 2018 | $5,502 | $62,014 | $15,701 | $46,313 |
| 2017 | $5,383 | $58,421 | $14,791 | $43,630 |
| 2016 | $5,291 | $54,794 | $13,873 | $40,921 |
| 2013 | -- | $58,855 | $12,942 | $45,913 |
Agents Affiliated with this Home
-
Roxann Machac

Seller's Agent in 2021
Roxann Machac
CENTURY 21 New Heritage
(815) 382-8490
1 in this area
19 Total Sales
-
Julia Sargis

Buyer's Agent in 2021
Julia Sargis
Coldwell Banker Realty
(630) 788-6824
1 in this area
182 Total Sales
-
Sarah Leonard

Seller's Agent in 2013
Sarah Leonard
Legacy Properties, A Sarah Leonard Company, LLC
(224) 239-3966
74 in this area
2,808 Total Sales
-
Laura Hastings

Buyer's Agent in 2013
Laura Hastings
Compass
(847) 833-7229
1 in this area
11 Total Sales
Map
Source: Midwest Real Estate Data (MRED)
MLS Number: MRD11068480
APN: 19-20-352-011
- 6 W Acorn Ln
- 187 Hilltop Dr
- 204 Oakleaf Rd
- 127 Village Creek Dr Unit 27D
- 114 Woody Way
- 137 Hilltop Dr
- 8 W Pheasant Trail Unit 21D
- 218 Cool Stone Bend
- 1168 Halfmoon Gate
- 14 Wander Way
- 1196 Starwood Pass
- 193 Cool Stone Bend
- 4 Hawthorne Rd
- 311 Clear Sky Trail
- 422 Big Cloud Pass
- 1216 Cherry St
- 423 Big Cloud Pass
- Lots 10 & 11 Ramble Rd
- 517 Cheyenne Dr
- 1216 Maple St
- 401 Crystal Lake Rd
- 403 Crystal Lake Rd
- 315 Crystal Lake Rd
- 313 Crystal Lake Rd
- 405 Crystal Lake Rd
- 402 Crystal Lake Rd
- 400 Village Creek Dr Unit 5A
- 406 Village Creek Dr Unit 5D
- 414 Village Creek Dr Unit 6C
- 416 Village Creek Dr Unit 6D
- 410 Village Creek Dr Unit 6A
- 412 Village Creek Dr Unit 6B
- 402 Village Creek Dr Unit 5B
- 404 Village Creek Dr Unit 4C
- 404 Village Creek Dr
- 404 Village Creek Dr Unit 404
- 410 Village Creek Dr Unit 410
- 352 Village Creek Dr Unit 3B
- 354 Village Creek Dr Unit 3C
- 346 Village Creek Dr Unit 4D
