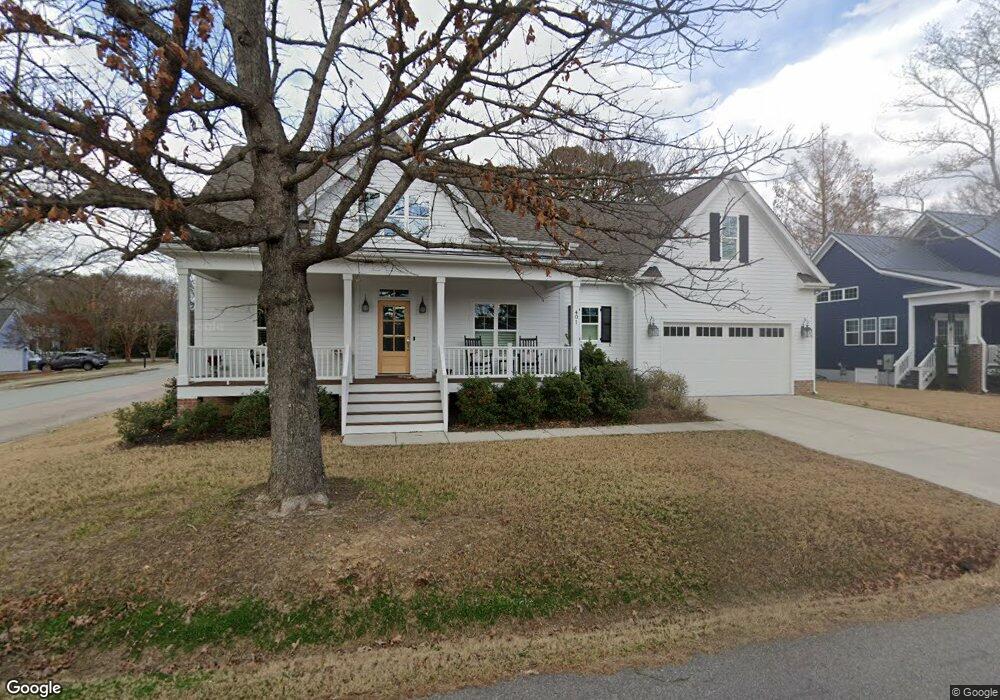Estimated Value: $987,000 - $1,183,000
4
Beds
4
Baths
3,147
Sq Ft
$349/Sq Ft
Est. Value
About This Home
This home is located at 401 Culvert St, Apex, NC 27502 and is currently estimated at $1,097,072, approximately $348 per square foot. 401 Culvert St is a home located in Wake County with nearby schools including Apex Elementary School, Apex Middle, and Apex High School.
Ownership History
Date
Name
Owned For
Owner Type
Purchase Details
Closed on
Jul 30, 2020
Sold by
Leland Builders Inc
Bought by
Gum Barry Eugene and Gum Jennifer Maria
Current Estimated Value
Home Financials for this Owner
Home Financials are based on the most recent Mortgage that was taken out on this home.
Original Mortgage
$510,400
Outstanding Balance
$453,597
Interest Rate
3.1%
Estimated Equity
$643,475
Purchase Details
Closed on
Jan 6, 2020
Sold by
4Jm Llc
Bought by
Leland Builders Inc
Home Financials for this Owner
Home Financials are based on the most recent Mortgage that was taken out on this home.
Original Mortgage
$385,548
Interest Rate
3.6%
Mortgage Type
Construction
Purchase Details
Closed on
Jun 25, 2018
Sold by
Bartholomew John and Bartholomew Kathy
Bought by
4Jm Llc
Purchase Details
Closed on
Nov 13, 2015
Sold by
Bruce Tara Mariah
Bought by
Bartholomew John and Bartholomew Kathy
Create a Home Valuation Report for This Property
The Home Valuation Report is an in-depth analysis detailing your home's value as well as a comparison with similar homes in the area
Purchase History
| Date | Buyer | Sale Price | Title Company |
|---|---|---|---|
| Gum Barry Eugene | $650,000 | None Available | |
| Leland Builders Inc | -- | None Available | |
| 4Jm Llc | $230,000 | None Available | |
| Bartholomew John | $171,500 | None Available |
Source: Public Records
Mortgage History
| Date | Status | Borrower | Loan Amount |
|---|---|---|---|
| Open | Gum Barry Eugene | $510,400 | |
| Previous Owner | Leland Builders Inc | $385,548 |
Source: Public Records
Map
Nearby Homes
- 311 Culvert St
- 309 Culvert St
- 107 N Ellington St
- 105 Cunningham St
- 327 Old Mill Village Dr
- 307 S Elm St
- 635 Sawcut Ln
- 631 Sawcut Ln
- 633 Sawcut Ln
- 102 Briarcliff St
- 300 Pate St
- 547 Grand Central Station
- 314 Wrenn St
- 596 Grand Central Station
- 345 Great Northern Station
- 406 S Salem St
- 610 Metro Station
- 909 Bryn Mawr Ct
- 206 Hinton St
- 506 W Chatham St
- 200 N Mason St
- 204 N Mason St
- 201 N Mason St
- 114 N Mason St
- 203 N Mason St
- 316 Culvert St
- 409 Culvert St
- 404 Culvert St
- 400 Center St
- 404 Center St
- 209 N Mason St
- 313 Culvert St
- 108 N Mason St
- Lot 17 Culvert St
- Lot 20 Culvert St
- 411 Culvert St
- 408 Culvert St
- 318 Center St
- 312 Culvert St
- 410 Center St
Your Personal Tour Guide
Ask me questions while you tour the home.
