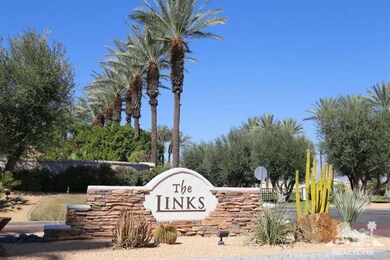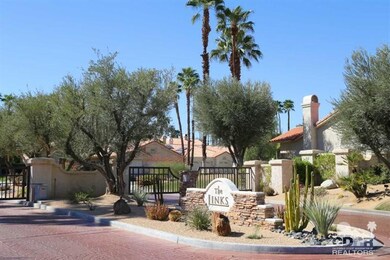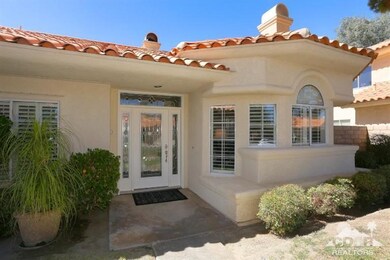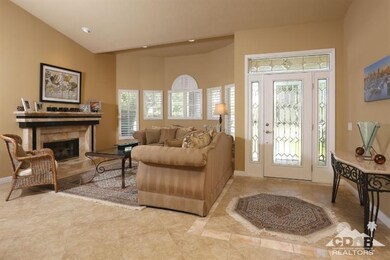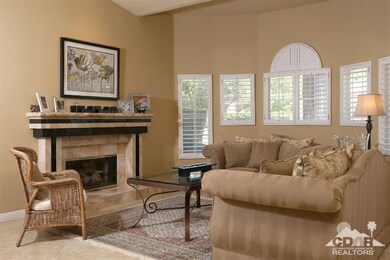
401 Cypress Point Dr Palm Desert, CA 92211
Desert Falls NeighborhoodHighlights
- Golf Course Community
- Fitness Center
- Primary Bedroom Suite
- James Earl Carter Elementary School Rated A-
- Pebble Pool Finish
- All Bedrooms Downstairs
About This Home
As of November 2023The Best The Links has to offer, in Prestigious Desert Falls CC! Grand & Upscale Best describes this one of a kind, Single Story home. Beveled Glass door entry, 3 car garage, Spectacular Lagoon, Resort Style, Pebble Tech, Salt Water Pool,Spa, w/Waterfall. Professionally landscaped recently. Customized home! Upscale throughout! Back sliders replaced with high glass, Retractable pocket doors bringing the outdoors in! Remote controlled in door shades. Top of the line, thick, Slab Granite w/beveled edge Counters, 5 Burner Gas Stove,SS Appliances & Fabulous island & Large Breakfast bar. Upscale Cook's Kitchen! 3 full bedrooms, 3 full Baths! Plus office, w/built-ins, serves as an office + den. Surround Sound! Flat screen TV above fireplace. Water Softener for the whole house! Overhang + an Electrical awning on patio. Built-in fire pit to toast marshmallows! This is your own Shangri-La! Great location to the Best-schools,Shopping Ctrs, Restaurants. Just bring a toothbrush & a Smile :)
Last Agent to Sell the Property
Showcase Homes, Inc. License #01119222 Listed on: 09/29/2015
Last Buyer's Agent
Valery Neuman Team
HK Lane Real Estate License #01138184
Home Details
Home Type
- Single Family
Est. Annual Taxes
- $10,978
Year Built
- Built in 1989
Lot Details
- 0.28 Acre Lot
- Home has East and West Exposure
- Block Wall Fence
- Landscaped
- Corner Lot
- Corners Of The Lot Have Been Marked
- Sprinkler System
- Private Yard
HOA Fees
- $531 Monthly HOA Fees
Parking
- 3 Car Direct Access Garage
Home Design
- Traditional Architecture
- Slab Foundation
- Tile Roof
- Stucco Exterior
Interior Spaces
- 2,302 Sq Ft Home
- 2-Story Property
- Open Floorplan
- Furnished
- Wired For Data
- Built-In Features
- Cathedral Ceiling
- Ceiling Fan
- Decorative Fireplace
- Fireplace With Glass Doors
- Gas Log Fireplace
- Double Pane Windows
- Awning
- Shutters
- Custom Window Coverings
- Greenhouse Windows
- Sliding Doors
- Formal Entry
- Family Room with Fireplace
- 2 Fireplaces
- Living Room with Fireplace
- Formal Dining Room
- Utility Room
- Pool Views
- Pull Down Stairs to Attic
Kitchen
- Updated Kitchen
- Breakfast Area or Nook
- Breakfast Bar
- Self-Cleaning Convection Oven
- Gas Oven
- Gas Cooktop
- Recirculated Exhaust Fan
- Microwave
- Dishwasher
- Kitchen Island
- Granite Countertops
- Disposal
Flooring
- Carpet
- Stone
Bedrooms and Bathrooms
- 4 Bedrooms
- All Bedrooms Down
- Primary Bedroom Suite
- Linen Closet
- Walk-In Closet
- Remodeled Bathroom
- 3 Full Bathrooms
- Tile Bathroom Countertop
- Double Vanity
- Hydromassage or Jetted Bathtub
- Secondary bathroom tub or shower combo
- Shower Only
Laundry
- Laundry Room
- Dryer
- Washer
Home Security
- Security System Owned
- Fire and Smoke Detector
Accessible Home Design
- Wheelchair Access
Pool
- Pebble Pool Finish
- Heated In Ground Pool
- In Ground Spa
- Outdoor Pool
- Saltwater Pool
- Waterfall Pool Feature
Outdoor Features
- Covered Patio or Porch
- Built-In Barbecue
Utilities
- Forced Air Zoned Heating and Cooling System
- Underground Utilities
- 220 Volts in Garage
- Property is located within a water district
- Water Heater
- Water Purifier
- Cable TV Available
Listing and Financial Details
- Assessor Parcel Number 626310005
Community Details
Overview
- Association fees include cable TV, maintenance paid, security
- Desert Falls The Lin Subdivision
- On-Site Maintenance
Recreation
- Golf Course Community
- Tennis Courts
- Fitness Center
- Community Pool
Security
- Resident Manager or Management On Site
- Controlled Access
- Gated Community
Ownership History
Purchase Details
Home Financials for this Owner
Home Financials are based on the most recent Mortgage that was taken out on this home.Purchase Details
Home Financials for this Owner
Home Financials are based on the most recent Mortgage that was taken out on this home.Purchase Details
Home Financials for this Owner
Home Financials are based on the most recent Mortgage that was taken out on this home.Purchase Details
Purchase Details
Purchase Details
Purchase Details
Home Financials for this Owner
Home Financials are based on the most recent Mortgage that was taken out on this home.Purchase Details
Home Financials for this Owner
Home Financials are based on the most recent Mortgage that was taken out on this home.Purchase Details
Home Financials for this Owner
Home Financials are based on the most recent Mortgage that was taken out on this home.Purchase Details
Purchase Details
Home Financials for this Owner
Home Financials are based on the most recent Mortgage that was taken out on this home.Similar Homes in Palm Desert, CA
Home Values in the Area
Average Home Value in this Area
Purchase History
| Date | Type | Sale Price | Title Company |
|---|---|---|---|
| Grant Deed | $840,000 | Orange Coast Title | |
| Grant Deed | $520,000 | Lawyers Title | |
| Grant Deed | $489,000 | Lawyers Title Ie | |
| Grant Deed | $600,000 | New Century Title Company | |
| Grant Deed | $533,000 | North American Title Co | |
| Quit Claim Deed | -- | -- | |
| Interfamily Deed Transfer | -- | Stewart Title | |
| Grant Deed | $405,000 | Stewart Title | |
| Grant Deed | $340,000 | Old Republic Title Company | |
| Interfamily Deed Transfer | -- | -- | |
| Grant Deed | $207,500 | Orange Coast Title Co |
Mortgage History
| Date | Status | Loan Amount | Loan Type |
|---|---|---|---|
| Previous Owner | $370,000 | New Conventional | |
| Previous Owner | $300,700 | No Value Available | |
| Previous Owner | $25,500 | Credit Line Revolving | |
| Previous Owner | $287,680 | Unknown | |
| Previous Owner | $289,000 | No Value Available | |
| Previous Owner | $125,000 | No Value Available | |
| Closed | $63,759 | No Value Available |
Property History
| Date | Event | Price | Change | Sq Ft Price |
|---|---|---|---|---|
| 06/06/2025 06/06/25 | For Sale | $875,000 | +2.9% | $380 / Sq Ft |
| 11/21/2023 11/21/23 | Sold | $850,000 | -5.0% | $369 / Sq Ft |
| 10/18/2023 10/18/23 | For Sale | $895,000 | +72.1% | $389 / Sq Ft |
| 07/19/2016 07/19/16 | Sold | $520,000 | -4.6% | $226 / Sq Ft |
| 06/01/2016 06/01/16 | Pending | -- | -- | -- |
| 09/29/2015 09/29/15 | For Sale | $545,000 | +11.5% | $237 / Sq Ft |
| 04/16/2012 04/16/12 | Sold | $489,000 | -2.2% | $212 / Sq Ft |
| 03/19/2012 03/19/12 | Pending | -- | -- | -- |
| 03/14/2012 03/14/12 | For Sale | $499,900 | -- | $217 / Sq Ft |
Tax History Compared to Growth
Tax History
| Year | Tax Paid | Tax Assessment Tax Assessment Total Assessment is a certain percentage of the fair market value that is determined by local assessors to be the total taxable value of land and additions on the property. | Land | Improvement |
|---|---|---|---|---|
| 2025 | $10,978 | $856,799 | $214,202 | $642,597 |
| 2023 | $10,978 | $580,067 | $145,016 | $435,051 |
| 2022 | $7,516 | $568,694 | $142,173 | $426,521 |
| 2021 | $7,335 | $557,544 | $139,386 | $418,158 |
| 2020 | $7,203 | $551,828 | $137,957 | $413,871 |
| 2019 | $7,069 | $541,008 | $135,252 | $405,756 |
| 2018 | $6,939 | $530,400 | $132,600 | $397,800 |
| 2017 | $6,799 | $520,000 | $130,000 | $390,000 |
| 2016 | $6,275 | $480,000 | $144,000 | $336,000 |
| 2015 | $5,652 | $421,000 | $126,000 | $295,000 |
| 2014 | $5,635 | $427,000 | $128,000 | $299,000 |
Agents Affiliated with this Home
-
Team Michael Hilgenberg w/ Keller Will

Seller's Agent in 2025
Team Michael Hilgenberg w/ Keller Will
Keller Williams Realty
(760) 969-1000
2 in this area
166 Total Sales
-
Pete Boesen

Seller Co-Listing Agent in 2025
Pete Boesen
Keller Williams Realty
(760) 567-4307
3 in this area
41 Total Sales
-
Valery Neuman Team
V
Seller's Agent in 2023
Valery Neuman Team
Compass
(760) 249-2120
22 in this area
27 Total Sales
-
Francesca Vacatello
F
Seller's Agent in 2016
Francesca Vacatello
Showcase Homes, Inc.
(760) 413-9153
64 in this area
77 Total Sales
Map
Source: California Desert Association of REALTORS®
MLS Number: 215028184
APN: 626-310-005
- 403 Cypress Point Dr
- 340 Augusta Dr
- 230 Augusta Dr
- 201 Augusta Dr
- 38830 Desert Mirage Dr
- 523 Desert Falls Dr N
- 651 Vista Lago Cir N
- 342 Vista Royale Dr
- 344 Vista Royale Dr
- 340 Vista Royale Dr
- 654 Vista Lago Cir N
- 529 Desert Falls Dr N
- 38731 Desert Mirage Dr
- 510 Desert Falls Dr N
- 684 Vista Lago Cir N
- 491 Desert Falls Dr N
- 618 Vista Lago Cir N Unit 618
- 476 Evergreen Ash Unit 16
- 706 Vista Lago Cir N
- 36 Merill Dr

