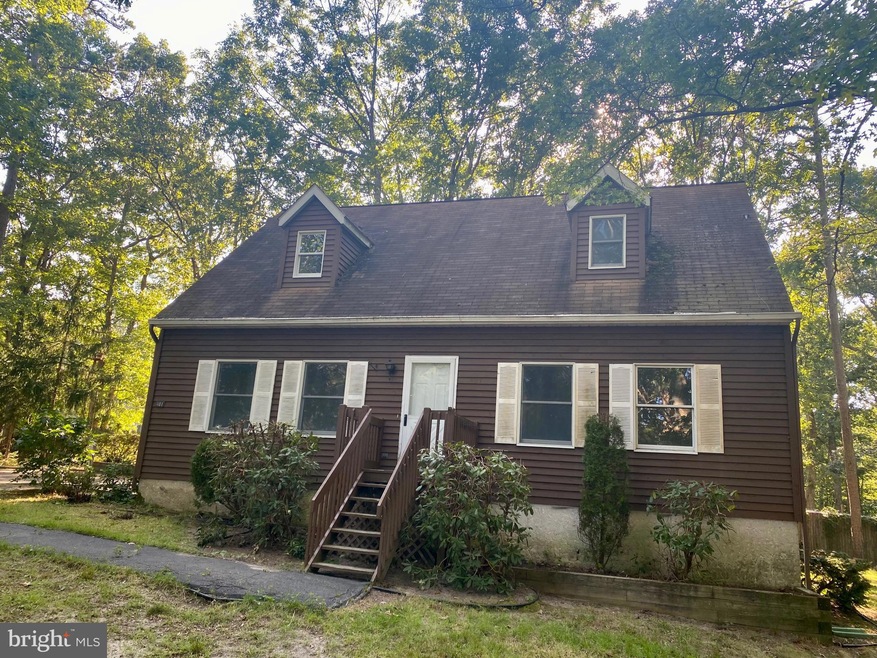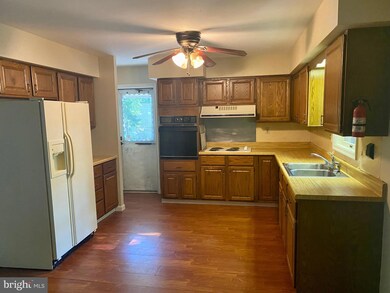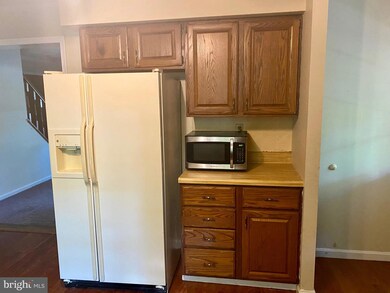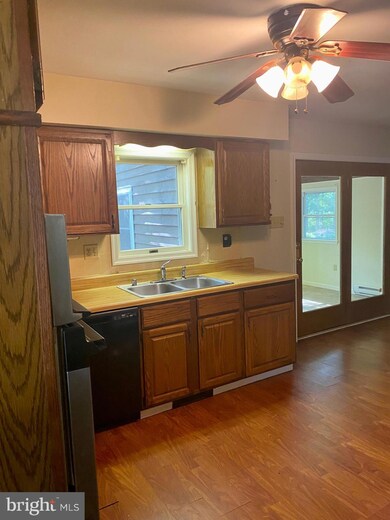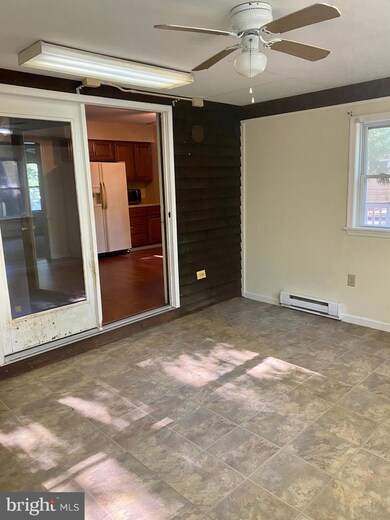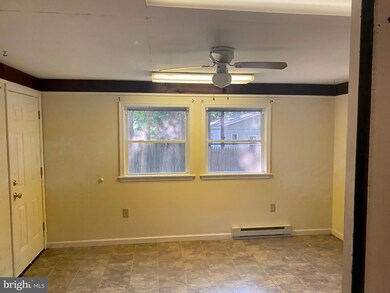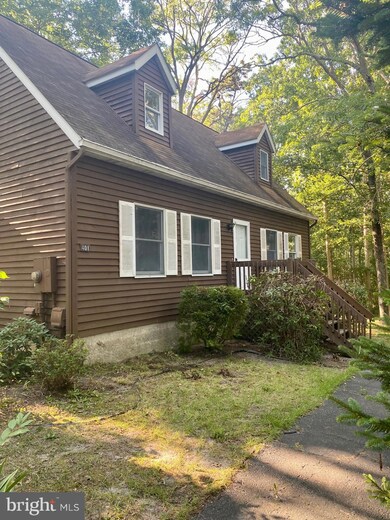
401 Delphinium Rd Millville, NJ 08332
Estimated Value: $195,000 - $229,000
Highlights
- Cape Cod Architecture
- No HOA
- Forced Air Heating System
About This Home
As of August 2022HOT on the MARKET!! Nestled in the woods at the end of the street, this secluded cottage includes 3 bedrooms and 2 full baths. Walking into the kitchen, which includes ample amount of cabinets, storage, and appliances, will lead you to a back bonus room. The bonus room could be used as a mud room, play room, office, etc. (The options are endless). The main floor also includes, a living room, one bedroom, and a full-size bathroom. Upstairs has an additional full-size bathroom and two spacious bedrooms. The outside area, and deck complete this home's look. Call to make your appointment!! This adorable cottage could be yours today!!!
Last Agent to Sell the Property
EXIT Realty Defined License #1327694 Listed on: 07/22/2022

Home Details
Home Type
- Single Family
Est. Annual Taxes
- $3,413
Year Built
- Built in 1980
Lot Details
- 0.32 Acre Lot
- Lot Dimensions are 140.00 x 100.00
- Property is zoned VR2
Parking
- Driveway
Home Design
- Cape Cod Architecture
- Combination Foundation
- Frame Construction
Interior Spaces
- 1,206 Sq Ft Home
- Property has 2 Levels
- Basement
Bedrooms and Bathrooms
Utilities
- Forced Air Heating System
- Hot Water Baseboard Heater
- Well
- Natural Gas Water Heater
- On Site Septic
Community Details
- No Home Owners Association
- Commercial Township Subdivision
Listing and Financial Details
- Tax Lot 10542
- Assessor Parcel Number 02-00143-10542
Ownership History
Purchase Details
Home Financials for this Owner
Home Financials are based on the most recent Mortgage that was taken out on this home.Purchase Details
Purchase Details
Similar Homes in Millville, NJ
Home Values in the Area
Average Home Value in this Area
Purchase History
| Date | Buyer | Sale Price | Title Company |
|---|---|---|---|
| Burrell Arletta Holliday | $180,000 | -- | |
| Lasalle Bank National Association | -- | -- | |
| Eisiminger Thomas K | $200,000 | -- |
Mortgage History
| Date | Status | Borrower | Loan Amount |
|---|---|---|---|
| Open | Holliday Burrell Arletta | $46,198 | |
| Closed | Holliday Burrell Arletta | $6,429 | |
| Open | Burrell Arletta Holliday | $176,739 | |
| Previous Owner | Silver Run Realty Llc | $100,000 |
Property History
| Date | Event | Price | Change | Sq Ft Price |
|---|---|---|---|---|
| 08/29/2022 08/29/22 | Sold | $180,000 | 0.0% | $149 / Sq Ft |
| 07/29/2022 07/29/22 | Pending | -- | -- | -- |
| 07/22/2022 07/22/22 | For Sale | $180,000 | -- | $149 / Sq Ft |
Tax History Compared to Growth
Tax History
| Year | Tax Paid | Tax Assessment Tax Assessment Total Assessment is a certain percentage of the fair market value that is determined by local assessors to be the total taxable value of land and additions on the property. | Land | Improvement |
|---|---|---|---|---|
| 2024 | $3,549 | $118,500 | $24,800 | $93,700 |
| 2023 | $3,506 | $118,500 | $24,800 | $93,700 |
| 2022 | $3,465 | $118,500 | $24,800 | $93,700 |
| 2021 | $3,414 | $118,500 | $24,800 | $93,700 |
| 2020 | $4,401 | $156,500 | $38,800 | $117,700 |
| 2019 | $4,078 | $156,500 | $38,800 | $117,700 |
| 2018 | $4,092 | $156,500 | $38,800 | $117,700 |
| 2017 | $3,938 | $156,500 | $38,800 | $117,700 |
| 2016 | $3,803 | $156,500 | $38,800 | $117,700 |
| 2015 | $3,833 | $156,500 | $38,800 | $117,700 |
| 2014 | $3,678 | $156,500 | $38,800 | $117,700 |
Agents Affiliated with this Home
-
Jill Santandrea

Seller's Agent in 2022
Jill Santandrea
EXIT Realty Defined
(856) 207-0018
5 in this area
317 Total Sales
-
Andrew M. Kraft

Buyer's Agent in 2022
Andrew M. Kraft
Realty Mark Cityscape-King of Prussia
(215) 292-4905
1 in this area
99 Total Sales
Map
Source: Bright MLS
MLS Number: NJCB2008100
APN: 02-00143-0000-10542
