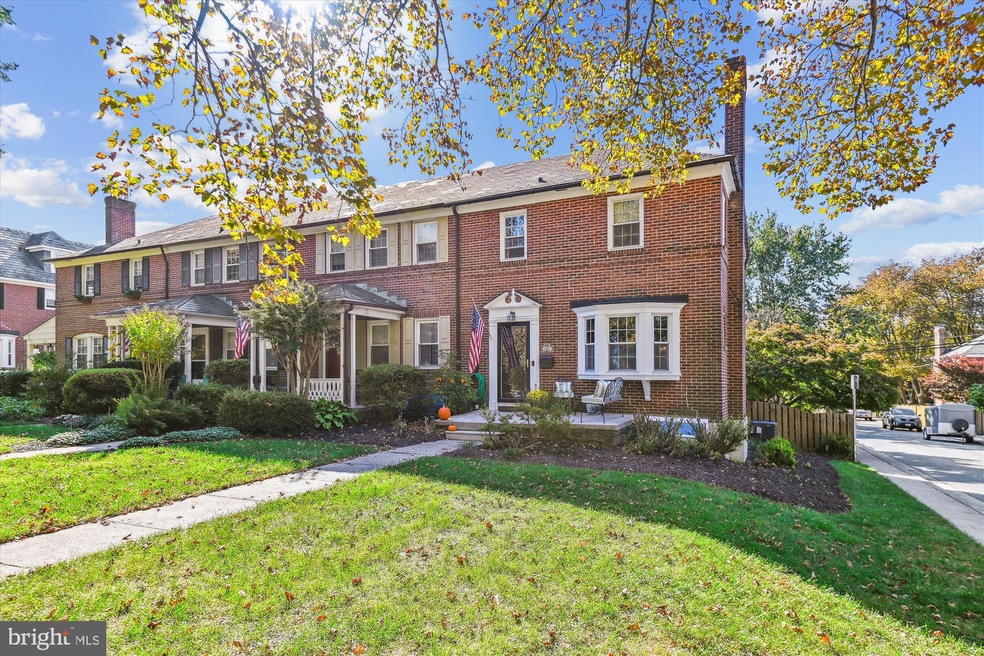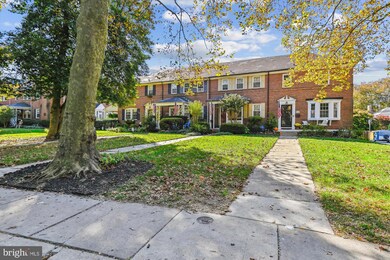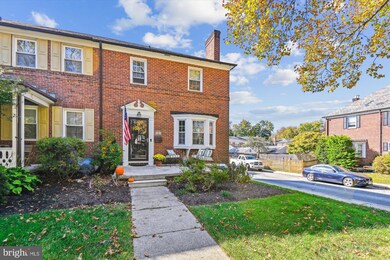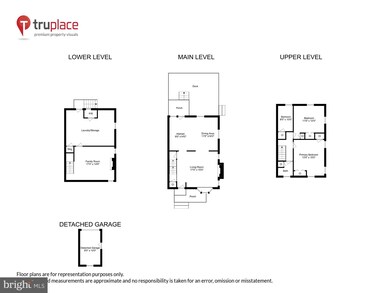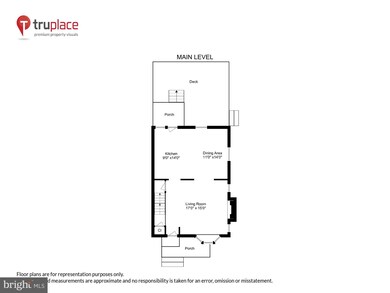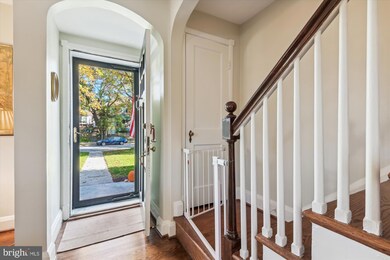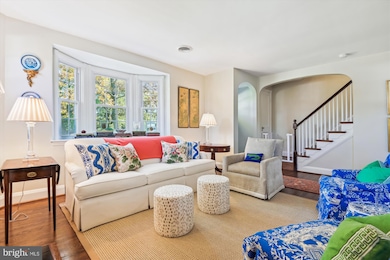
401 Dumbarton Rd Baltimore, MD 21212
Rodgers Forge NeighborhoodHighlights
- Gourmet Kitchen
- Traditional Floor Plan
- Wood Flooring
- Rodgers Forge Elementary School Rated A-
- Traditional Architecture
- 2 Fireplaces
About This Home
As of November 2024Welcome to the most sophisticated end of group home in Rodgers Forge, where perfection meets elegance. This stunning residence features an updated open kitchen, complete with high-end appliances and beautiful light fixtures that create an inviting atmosphere. Two working fireplaces provide warmth and charm throughout the living spaces. The home boasts gorgeous hardwood floors that enhance its timeless appeal, while natural light streams in from every window, illuminating the interiors. Three perfectly appointed bedrooms are complemented by a newly renovated bathroom that blends style and functionality. The finished basement is an entertainer's dream, complete with a half bathroom, offering ample space for guests or family activities. Step outside to discover an amazing backyard that includes a a spacious deck, a fenced-in yard for privacy, and a detached garage. Every detail has been thoughtfully curated, from today’s contemporary paint colors to exquisite window treatments, showcasing a spectacular interior that exudes sophistication and comfort. This home truly redefines elegance in Rodgers Forge.
Last Agent to Sell the Property
Cummings & Co. Realtors License #522613 Listed on: 10/25/2024

Last Buyer's Agent
Hubble Bisbee Christie's International Real Estate License #50601
Townhouse Details
Home Type
- Townhome
Est. Annual Taxes
- $3,780
Year Built
- Built in 1943
Lot Details
- 3,498 Sq Ft Lot
Parking
- 1 Car Detached Garage
- Rear-Facing Garage
- On-Street Parking
Home Design
- Traditional Architecture
- Brick Exterior Construction
- Block Foundation
Interior Spaces
- Property has 3 Levels
- Traditional Floor Plan
- Ceiling Fan
- Recessed Lighting
- 2 Fireplaces
- Window Treatments
- Family Room
- Living Room
- Combination Kitchen and Dining Room
- Wood Flooring
Kitchen
- Gourmet Kitchen
- Gas Oven or Range
- Built-In Microwave
- Dishwasher
- Stainless Steel Appliances
- Kitchen Island
Bedrooms and Bathrooms
- 3 Bedrooms
- En-Suite Primary Bedroom
Laundry
- Dryer
- Washer
Basement
- Basement Fills Entire Space Under The House
- Laundry in Basement
Schools
- Rodgers Forge Elementary School
- Dumbarton Middle School
- Towson High School
Utilities
- Central Air
- Radiator
- Natural Gas Water Heater
Community Details
- No Home Owners Association
- Rodgers Forge Subdivision
Listing and Financial Details
- Assessor Parcel Number 04090912201180
Ownership History
Purchase Details
Home Financials for this Owner
Home Financials are based on the most recent Mortgage that was taken out on this home.Purchase Details
Home Financials for this Owner
Home Financials are based on the most recent Mortgage that was taken out on this home.Purchase Details
Similar Homes in Baltimore, MD
Home Values in the Area
Average Home Value in this Area
Purchase History
| Date | Type | Sale Price | Title Company |
|---|---|---|---|
| Interfamily Deed Transfer | -- | Boston National Title | |
| Deed | $360,000 | Beacon Settlement Group Llc | |
| Deed | $45,100 | -- |
Mortgage History
| Date | Status | Loan Amount | Loan Type |
|---|---|---|---|
| Open | $286,000 | New Conventional | |
| Closed | $295,200 | New Conventional |
Property History
| Date | Event | Price | Change | Sq Ft Price |
|---|---|---|---|---|
| 11/05/2024 11/05/24 | Sold | $488,000 | +8.6% | $297 / Sq Ft |
| 10/25/2024 10/25/24 | For Sale | $449,500 | +24.9% | $274 / Sq Ft |
| 06/04/2019 06/04/19 | Sold | $360,000 | 0.0% | $219 / Sq Ft |
| 05/01/2019 05/01/19 | Pending | -- | -- | -- |
| 05/01/2019 05/01/19 | For Sale | $360,000 | -- | $219 / Sq Ft |
Tax History Compared to Growth
Tax History
| Year | Tax Paid | Tax Assessment Tax Assessment Total Assessment is a certain percentage of the fair market value that is determined by local assessors to be the total taxable value of land and additions on the property. | Land | Improvement |
|---|---|---|---|---|
| 2024 | $4,963 | $321,700 | $0 | $0 |
| 2023 | $2,344 | $311,900 | $0 | $0 |
| 2022 | $4,453 | $302,100 | $100,000 | $202,100 |
| 2021 | $3,657 | $300,167 | $0 | $0 |
| 2020 | $3,615 | $298,233 | $0 | $0 |
| 2019 | $3,591 | $296,300 | $100,000 | $196,300 |
| 2018 | $3,710 | $278,633 | $0 | $0 |
| 2017 | $3,258 | $260,967 | $0 | $0 |
| 2016 | $2,850 | $243,300 | $0 | $0 |
| 2015 | $2,850 | $243,300 | $0 | $0 |
| 2014 | $2,850 | $243,300 | $0 | $0 |
Agents Affiliated with this Home
-
Dorsey Campbell

Seller's Agent in 2024
Dorsey Campbell
Cummings & Co Realtors
(410) 967-3661
20 in this area
140 Total Sales
-
Elizabeth Boyce

Seller Co-Listing Agent in 2024
Elizabeth Boyce
Cummings & Co Realtors
(410) 365-1064
9 in this area
87 Total Sales
-
Karen Hubble Bisbee

Buyer's Agent in 2024
Karen Hubble Bisbee
Hubble Bisbee Christie's International Real Estate
(443) 838-0438
14 in this area
353 Total Sales
-
jean ottey

Seller's Agent in 2019
jean ottey
Cummings & Co Realtors
(410) 440-2963
35 in this area
80 Total Sales
-
Frank Locke

Buyer's Agent in 2019
Frank Locke
O'Conor, Mooney & Fitzgerald
(410) 952-9453
12 Total Sales
Map
Source: Bright MLS
MLS Number: MDBC2110650
APN: 09-0912201180
- 409 Regester Ave
- 424 Chumleigh Rd
- 401 Hopkins Rd
- 309 Hopkins Rd
- 7115 York Rd
- 110 Murdock Rd
- 530 Anneslie Rd
- 513 Windwood Rd
- 7321 Yorktowne Dr
- 154 Stevenson Ln
- 105 Stevenson Ln
- 620 Overbrook Rd
- 618 Anneslie Rd
- 202 Brandon Rd
- 624 Overbrook Rd
- 415 Schwartz Ave
- 203 Stanmore Rd
- 500 Wilton Rd
- 511 Wilton Rd
- 206 Blenheim Rd
